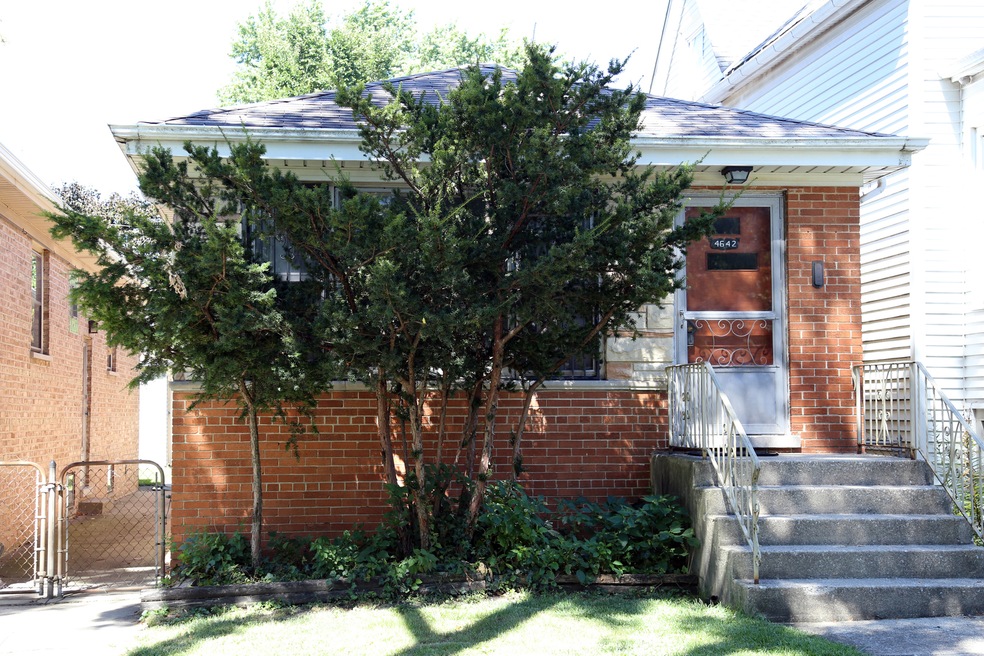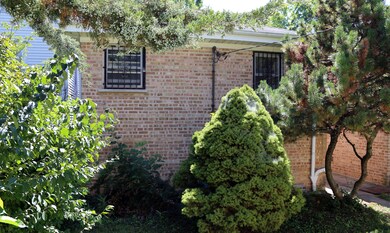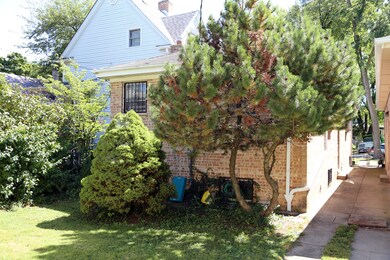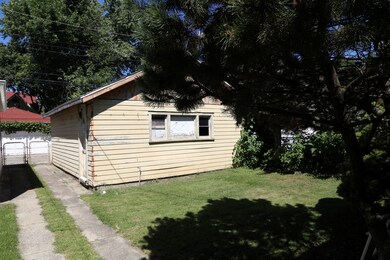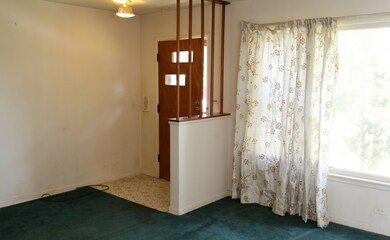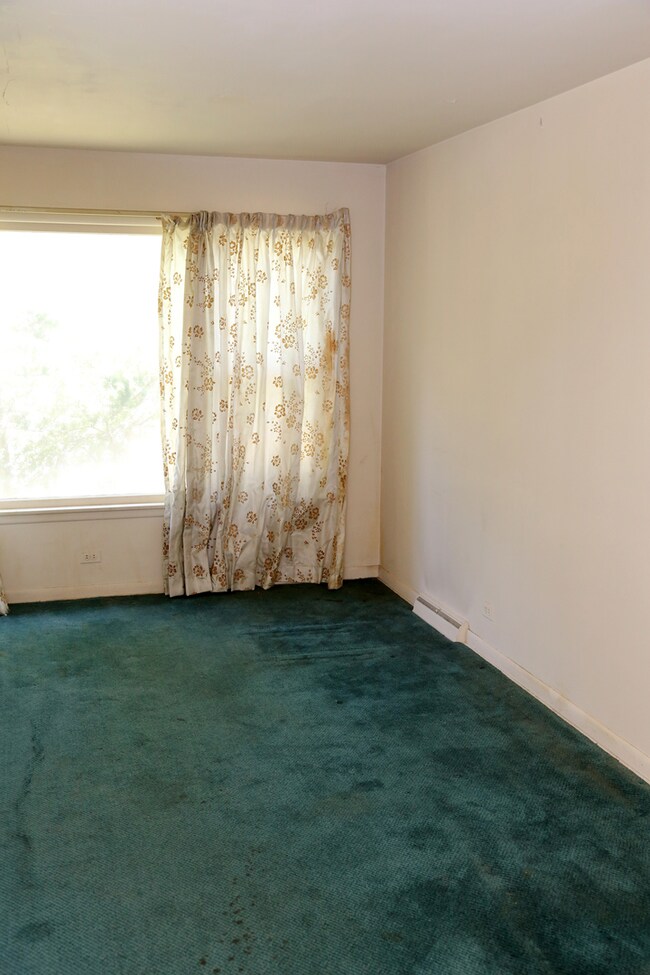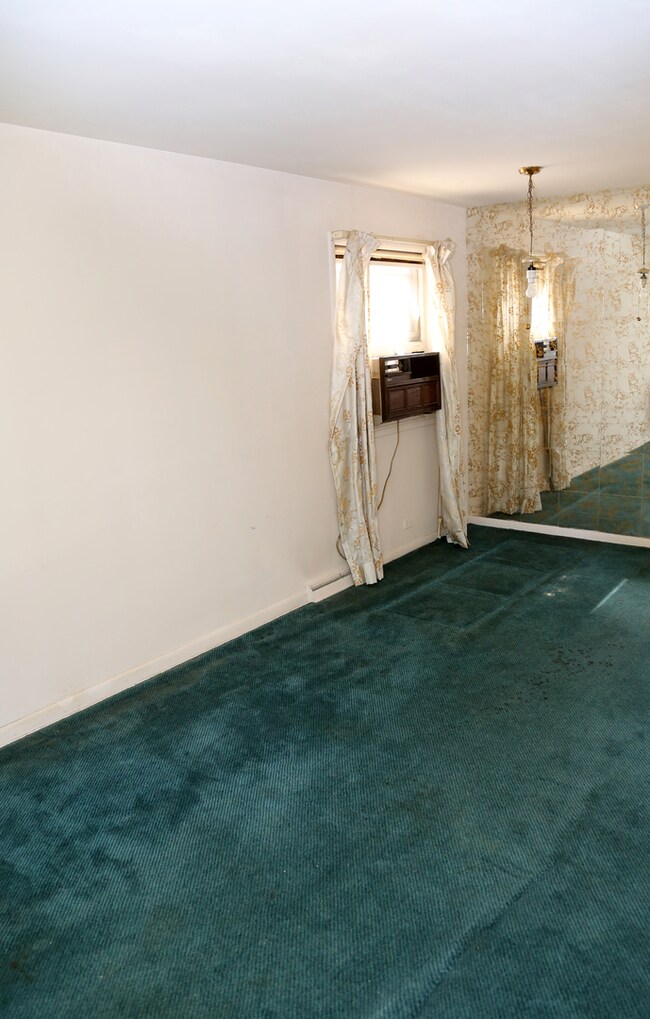
4642 N Kennicott Ave Chicago, IL 60630
Mayfair NeighborhoodAbout This Home
As of April 2025A huge price reduction! This terrific home with a great location features hardwood floors, three nice sized bedrooms, plenty of closet space, a kitchen with attached eating area, a living and dining room, a full bathroom, a huge 53x17 basement with plumbing roughed in for an additional full bathroom, a front and backyard with lush landscaping, a two car detached garage with a recently replaced garage roof facing the alley, and more! The neighborhood is beautiful and there is a park nearby, along with plenty of shopping and restaurants just a few blocks away. This home needs updating. It's perfect for a handy person, a rehabber, etc! It's being sold as-is. This home is easy to show, too. To do that, please call the showing desk or click the showing desk link.
Last Agent to Sell the Property
Coldwell Banker Realty License #475101694 Listed on: 09/05/2024

Home Details
Home Type
Single Family
Est. Annual Taxes
$6,352
Lot Details
0
Parking
2
Listing Details
- Property Type: Residential
- Property Type: Detached Single
- Type Detached: 1 Story
- Ownership: Fee Simple
- ArchitecturalStyle: Bungalow
- New Construction: No
- Property Sub-Type: 1 Story
- Age: Unknown
- Built Before 1978 (Y/N): Yes
- Disability Access and/or Equipped: No
- General Information: Commuter Bus,Commuter Train
- Rebuilt (Y/N): No
- Rehab (Y/N): No
- ResoPropertyType: Residential
- Special Features: None
- Property Sub Type: Detached
Interior Features
- Basement: Full
- Full Bathrooms: 1
- Total Bathrooms: 1
- Total Bedrooms: 3
- Interior Amenities: Hardwood Floors, Dining Combo
- Other Equipment: Sump Pump, Water Heater-Gas
- Room Type: No additional rooms
- Estimated Total Finished Sq Ft: 0
- Basement Description: Unfinished
- Basement Bathrooms: No
- Below Grade Bedrooms: 0
- Dining Room: Combined w/ LivRm
- Total Sq Ft: 0
- Square Footage Comments: The square footage is unknown.
- Total Sq Ft: 0
- Window Features: All
- Flooring: Carpet
Exterior Features
- List Price: 334900
- Lot Features: Fenced Yard, Chain Link Fence, Sidewalks, Streetlights
- Waterfront: No
- Exterior Building Type: Brick,Stone
Garage/Parking
- Garage Spaces: 2
- ParkingTotal: 2
- Driveway: Off Alley
- Garage On-Site: Yes
- Garage Ownership: Owned
- Garage Type: Detached
- Parking: Garage
Utilities
- Sewer: Public Sewer
- Cooling: Wall Unit(s)
- Heating: Natural Gas, Forced Air
- Water Source: Lake Michigan
Condo/Co-op/Association
- Association Fee Frequency: Not Applicable
- Community Features: Curbs, Sidewalks, Street Lights, Street Paved
- Master Association Fee Frequency: Not Required
Fee Information
- Association Fee Includes: None
Schools
- Elementary School: Haugan Elementary School
- High School: Roosevelt High School
- Middle/Junior School: Haugan Elementary School
- Middle/Junior School District: 299
Lot Info
- Additional Parcels: No
- Lot Dimensions: 125X25
- Rural (Y/N): N
- Lot Size: Less Than .25 Acre
- Special Assessments: N
Rental Info
- Board Number: 10
- Is Parking Included in Price: Yes
Tax Info
- Tax Annual Amount: 6352.33
- Tax Year: 2023
- Tax Exemptions: None
Ownership History
Purchase Details
Home Financials for this Owner
Home Financials are based on the most recent Mortgage that was taken out on this home.Purchase Details
Home Financials for this Owner
Home Financials are based on the most recent Mortgage that was taken out on this home.Purchase Details
Similar Homes in Chicago, IL
Home Values in the Area
Average Home Value in this Area
Purchase History
| Date | Type | Sale Price | Title Company |
|---|---|---|---|
| Warranty Deed | $500,000 | Chicago Title | |
| Deed | $275,000 | Proper Title | |
| Deed | -- | None Listed On Document |
Mortgage History
| Date | Status | Loan Amount | Loan Type |
|---|---|---|---|
| Open | $400,000 | New Conventional | |
| Previous Owner | $337,500 | Construction |
Property History
| Date | Event | Price | Change | Sq Ft Price |
|---|---|---|---|---|
| 04/24/2025 04/24/25 | Sold | $500,000 | +4.2% | $238 / Sq Ft |
| 03/23/2025 03/23/25 | Pending | -- | -- | -- |
| 03/19/2025 03/19/25 | Price Changed | $480,000 | -3.8% | $229 / Sq Ft |
| 03/18/2025 03/18/25 | For Sale | $499,000 | +81.5% | $238 / Sq Ft |
| 01/31/2025 01/31/25 | Sold | $275,000 | -17.9% | $262 / Sq Ft |
| 01/12/2025 01/12/25 | Pending | -- | -- | -- |
| 11/22/2024 11/22/24 | Price Changed | $334,900 | 0.0% | $319 / Sq Ft |
| 11/22/2024 11/22/24 | For Sale | $334,900 | -4.3% | $319 / Sq Ft |
| 11/08/2024 11/08/24 | Pending | -- | -- | -- |
| 10/09/2024 10/09/24 | Price Changed | $349,900 | -6.7% | $334 / Sq Ft |
| 09/05/2024 09/05/24 | For Sale | $374,900 | -- | $357 / Sq Ft |
Tax History Compared to Growth
Tax History
| Year | Tax Paid | Tax Assessment Tax Assessment Total Assessment is a certain percentage of the fair market value that is determined by local assessors to be the total taxable value of land and additions on the property. | Land | Improvement |
|---|---|---|---|---|
| 2024 | $6,352 | $33,001 | $10,938 | $22,063 |
| 2023 | $6,192 | $30,000 | $8,750 | $21,250 |
| 2022 | $6,192 | $30,000 | $8,750 | $21,250 |
| 2021 | $6,053 | $30,000 | $8,750 | $21,250 |
| 2020 | $5,676 | $25,393 | $4,218 | $21,175 |
| 2019 | $5,688 | $28,215 | $4,218 | $23,997 |
| 2018 | $5,591 | $28,215 | $4,218 | $23,997 |
| 2017 | $5,101 | $23,620 | $3,750 | $19,870 |
| 2016 | $4,747 | $23,620 | $3,750 | $19,870 |
| 2015 | $4,343 | $23,620 | $3,750 | $19,870 |
| 2014 | $3,018 | $20,612 | $3,437 | $17,175 |
| 2013 | $3,763 | $20,612 | $3,437 | $17,175 |
Agents Affiliated with this Home
-
A
Seller's Agent in 2025
Angel Bolivar
Compass
-
S
Seller's Agent in 2025
Sandee Abern
Coldwell Banker Realty
-
J
Buyer's Agent in 2025
Jeremy Padorr
Cross Street Real Estate
-
E
Buyer Co-Listing Agent in 2025
Elizabeth Lopez
PAK Home Realty
Map
Source: Midwest Real Estate Data (MRED)
MLS Number: 12155955
APN: 13-15-215-038-0000
- 4630 N Kasson Ave
- 4537 N Karlov Ave
- 4550 N Keystone Ave
- 4460 N Tripp Ave
- 4729 N Kildare Ave
- 4704 N Kasson Ave Unit 3
- 4258 W Lawrence Ave Unit 3W
- 4825 N Karlov Ave
- 4101 W Montrose Ave
- 4342 N Kedvale Ave Unit 3C
- 4616 N Kostner Ave
- 4387 N Elston Ave
- 4332 N Kedvale Ave
- 4614 N Springfield Ave
- 4624 N Springfield Ave
- 4301 W Montrose Ave
- 4845 N Keystone Ave Unit 1S
- 4416 N Harding Ave Unit 3
- 4720 N Springfield Ave
- 4317 N Kedvale Ave
