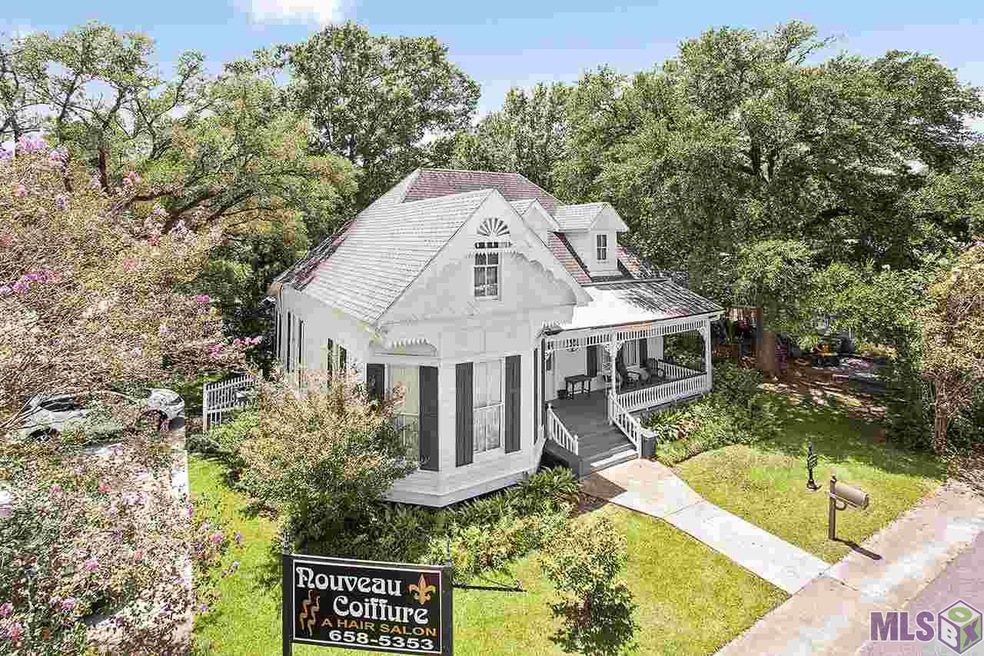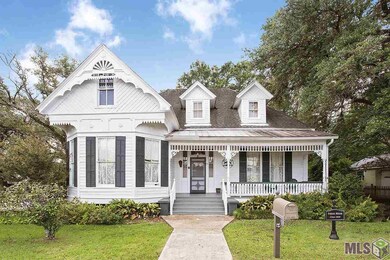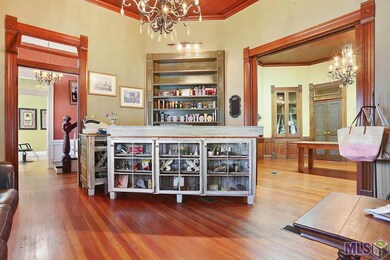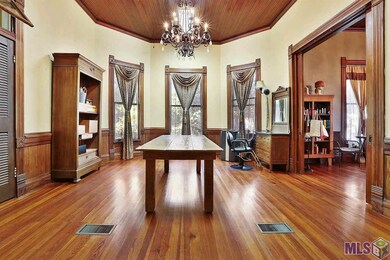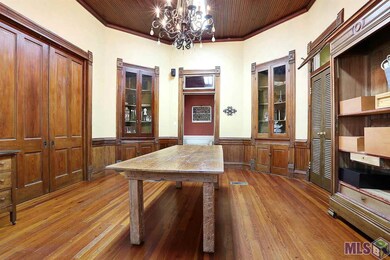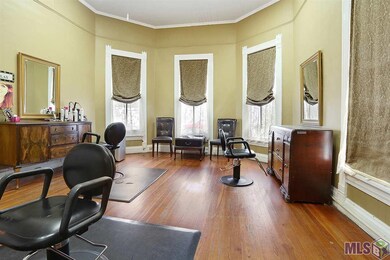
4642 Virginia St Zachary, LA 70791
Estimated Value: $367,000 - $778,148
Highlights
- Wood Flooring
- Victorian Architecture
- Home Office
- Rollins Place Elementary School Rated A-
- Stone Countertops
- Formal Dining Room
About This Home
As of June 2019One of a kind and priced to sell! Gorgeous historic home in the heart of Zachary, Circa 1898, has been wonderfully cared for and updated throughout the years. (Home on historical registry, but not bound to any requirements for remodeling.) EXCELLENT LOCATION! Home has all original doors & hardware, some chandeliers, original glass panes windows, working transoms - all in excellent condition! Beautiful mill-work throughout with original long-leaf pine flooring in living room and bedroom areas downstairs, as well as some pecky cypress walls and accents . Spacious kitchen overlooks lush rear courtyard and has access directly to formal dining room and to living room. Upstairs has 2 bedrooms that share a bath. The storage in this home is AMAZING including 2 HUGE closets off of upstairs room. Great outside storage as well. There are 6 parking spots between oversized double carport and small parking lot and includes 2 handicap spots. This home has been made handicap accessible inside and out (and all other required things such as exit lights, etc. per commercial guidelines - fully inspected and in compliance for commercial business.) See documents for some of the wonderful history, special features and upgrades to this amazing property!
Last Agent to Sell the Property
eXp Realty License #0000077722 Listed on: 07/07/2017

Home Details
Home Type
- Single Family
Est. Annual Taxes
- $4,562
Year Built
- Built in 1898
Lot Details
- Lot Dimensions are 140x89
- Property is Fully Fenced
- Wood Fence
- Landscaped
- Level Lot
- Historic Home
Home Design
- Victorian Architecture
- Pillar, Post or Pier Foundation
- Frame Construction
- Wood Siding
Interior Spaces
- 2,852 Sq Ft Home
- 2-Story Property
- Built-in Bookshelves
- Crown Molding
- Ceiling height of 9 feet or more
- Ceiling Fan
- Gas Log Fireplace
- Window Treatments
- Entrance Foyer
- Living Room
- Formal Dining Room
- Home Office
Kitchen
- Gas Oven
- Gas Cooktop
- Dishwasher
- Stone Countertops
Flooring
- Wood
- Ceramic Tile
- Vinyl
Bedrooms and Bathrooms
- 4 Bedrooms
- En-Suite Primary Bedroom
- 3 Full Bathrooms
Laundry
- Laundry in unit
- Dryer
Parking
- 4 Parking Spaces
- Carport
- On-Street Parking
Outdoor Features
- Exterior Lighting
- Shed
- Porch
Utilities
- Multiple cooling system units
- Central Heating
- Cable TV Available
Additional Features
- Handicap Accessible
- Mineral Rights
Ownership History
Purchase Details
Home Financials for this Owner
Home Financials are based on the most recent Mortgage that was taken out on this home.Purchase Details
Home Financials for this Owner
Home Financials are based on the most recent Mortgage that was taken out on this home.Similar Homes in Zachary, LA
Home Values in the Area
Average Home Value in this Area
Purchase History
| Date | Buyer | Sale Price | Title Company |
|---|---|---|---|
| Magnolia Fields Property Group Llc | $290,000 | Cypress Title Llc | |
| Arianna Investments | $285,000 | -- |
Mortgage History
| Date | Status | Borrower | Loan Amount |
|---|---|---|---|
| Open | Magnolia Fields Property Group Llc | $360,734 | |
| Previous Owner | Arianna Investments | $200,000 | |
| Previous Owner | Daigle Gerald Duke | $212,000 |
Property History
| Date | Event | Price | Change | Sq Ft Price |
|---|---|---|---|---|
| 06/06/2019 06/06/19 | Sold | -- | -- | -- |
| 10/12/2018 10/12/18 | Pending | -- | -- | -- |
| 08/28/2018 08/28/18 | Price Changed | $285,000 | -16.2% | $100 / Sq Ft |
| 07/07/2017 07/07/17 | For Sale | $340,000 | -- | $119 / Sq Ft |
Tax History Compared to Growth
Tax History
| Year | Tax Paid | Tax Assessment Tax Assessment Total Assessment is a certain percentage of the fair market value that is determined by local assessors to be the total taxable value of land and additions on the property. | Land | Improvement |
|---|---|---|---|---|
| 2024 | $4,562 | $35,974 | $5,544 | $30,430 |
| 2023 | $4,562 | $32,120 | $4,950 | $27,170 |
| 2022 | $4,028 | $32,120 | $4,950 | $27,170 |
| 2021 | $4,028 | $32,120 | $4,950 | $27,170 |
| 2020 | $4,065 | $32,120 | $4,950 | $27,170 |
| 2019 | $4,066 | $29,200 | $4,500 | $24,700 |
| 2018 | $4,081 | $29,200 | $4,500 | $24,700 |
| 2017 | $4,081 | $29,200 | $4,500 | $24,700 |
| 2016 | $3,994 | $29,200 | $4,500 | $24,700 |
| 2015 | $3,832 | $28,500 | $4,500 | $24,000 |
| 2014 | $3,820 | $28,500 | $4,500 | $24,000 |
| 2013 | -- | $28,500 | $4,500 | $24,000 |
Agents Affiliated with this Home
-
Charmaine Efferson

Seller's Agent in 2019
Charmaine Efferson
eXp Realty
(225) 278-8551
23 in this area
69 Total Sales
-
LORI MCCALLUM

Buyer's Agent in 2019
LORI MCCALLUM
McCallum & Company Real Estate
(225) 938-8922
35 in this area
339 Total Sales
Map
Source: Greater Baton Rouge Association of REALTORS®
MLS Number: 2017010343
APN: 01634798
- 4350 Florida St
- 18735 Seabiscuit Ln
- 4848 Lois Dr
- 4110 Marshall St
- 4761 Lee St
- 4447 Cherry Ct
- 4031 Florida St
- Lot 1 Louisiana 19
- 4660 & 4680 Lane
- 4640 Lane Ave
- 4345 Cherry Ct
- 724 Aleppo Ln
- 6932 Midway St
- 5023 Kennedy Dr
- 3986 Main St
- 150 Prestwick Ct
- N-2-B Milldale Rd
- N-2-A Milldale Rd
- 7048 Stable St
- 18613 Seabiscuit Ln
