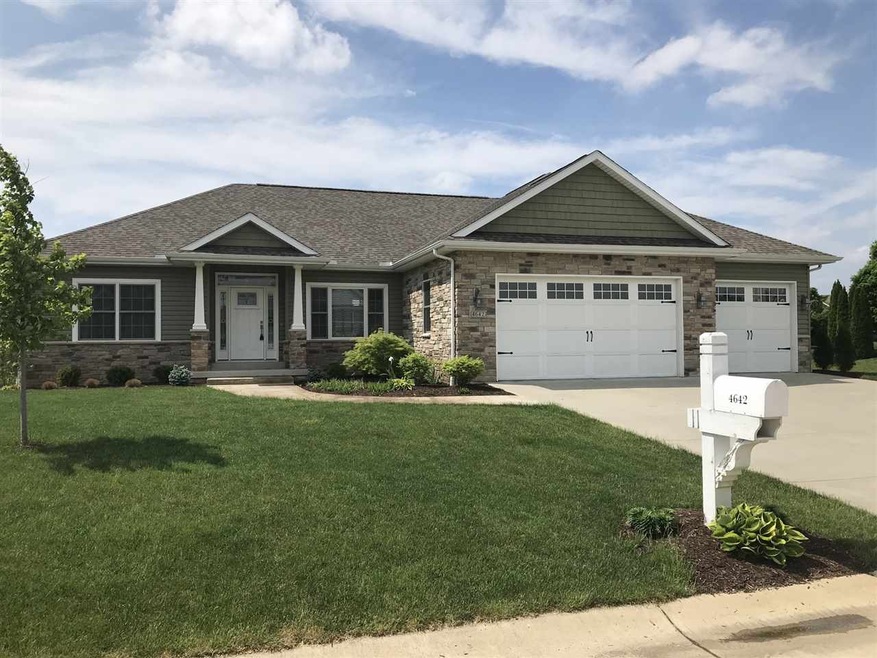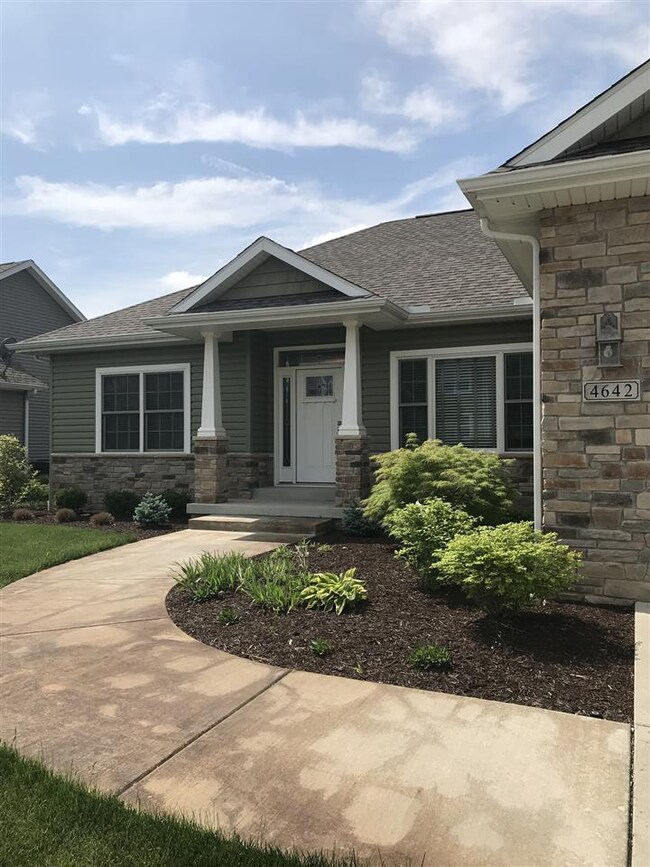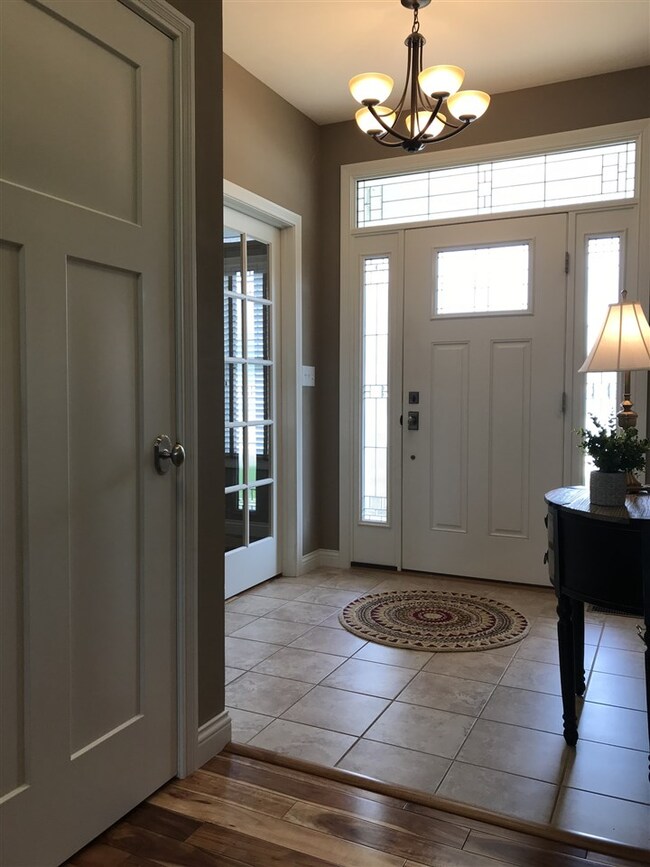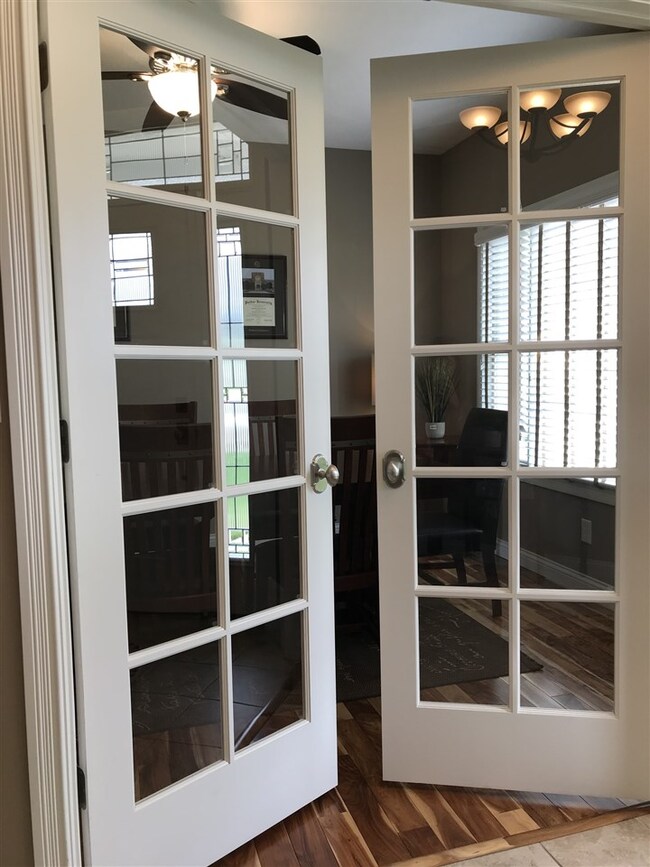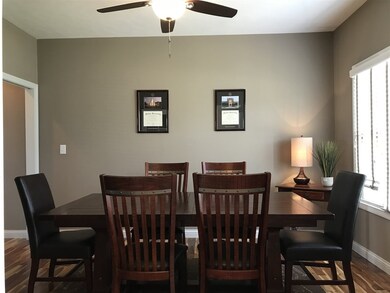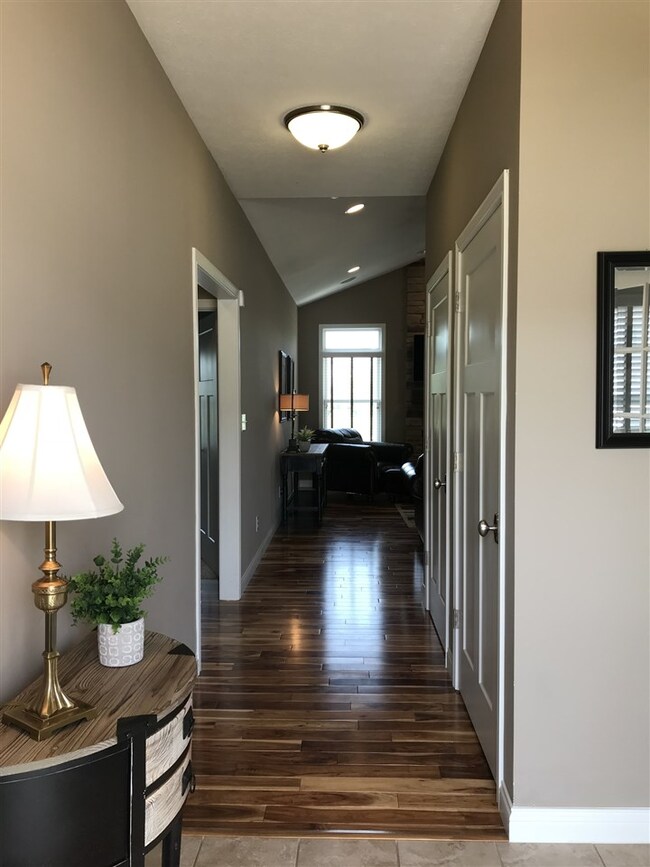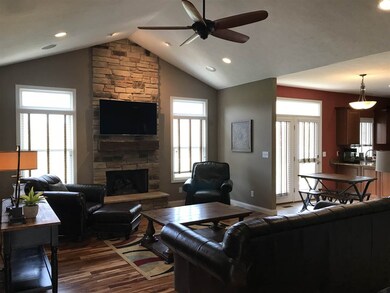
4642 Wharfside Pkwy Lafayette, IN 47909
Estimated Value: $515,499 - $560,000
Highlights
- Ranch Style House
- Wood Flooring
- 3 Car Attached Garage
- Cathedral Ceiling
- Formal Dining Room
- Eat-In Kitchen
About This Home
As of June 2018This incredibly gorgeous ranch home is located in the desirable Raineybrook! This ranch home features 4 bedrooms, 3 full baths, full basement that is partially finished, built in speakers in the basement, a safe room with alarm, whole home security system with cameras, hardwood floors, additional room in the basement that could be used as an exercise room/toy room/office, split bedroom floor plan, hardwood floors in the master bedroom and master closet, large laundry room with built-ins, casement windows in the master bedroom and kitchen, built in grill on the back patio (great for entertaining!), full yard irrigation, an invisible fence, and SO much more!
Home Details
Home Type
- Single Family
Est. Annual Taxes
- $2,089
Year Built
- Built in 2013
Lot Details
- 0.4 Acre Lot
- Lot Dimensions are 127x139
- Property has an invisible fence for dogs
- Landscaped
- Level Lot
- Irrigation
HOA Fees
- $25 Monthly HOA Fees
Parking
- 3 Car Attached Garage
- Garage Door Opener
Home Design
- Ranch Style House
- Poured Concrete
- Shingle Roof
- Stone Exterior Construction
- Vinyl Construction Material
Interior Spaces
- Built-in Bookshelves
- Built-In Features
- Tray Ceiling
- Cathedral Ceiling
- Ceiling Fan
- Gas Log Fireplace
- Pocket Doors
- Entrance Foyer
- Living Room with Fireplace
- Formal Dining Room
Kitchen
- Eat-In Kitchen
- Electric Oven or Range
- Disposal
Flooring
- Wood
- Carpet
- Tile
Bedrooms and Bathrooms
- 4 Bedrooms
- Split Bedroom Floorplan
- Walk-In Closet
- Separate Shower
Laundry
- Laundry on main level
- Electric Dryer Hookup
Partially Finished Basement
- Basement Fills Entire Space Under The House
- 1 Bathroom in Basement
- 1 Bedroom in Basement
Home Security
- Home Security System
- Carbon Monoxide Detectors
- Fire and Smoke Detector
Schools
- Mintonye Elementary School
- Southwestern Middle School
- Mc Cutcheon High School
Utilities
- Forced Air Heating and Cooling System
- Heating System Uses Gas
- Cable TV Available
Additional Features
- Patio
- Suburban Location
Community Details
- Raineybrook Subdivision
Listing and Financial Details
- Assessor Parcel Number 79-11-18-302-011.000-030
Ownership History
Purchase Details
Home Financials for this Owner
Home Financials are based on the most recent Mortgage that was taken out on this home.Purchase Details
Home Financials for this Owner
Home Financials are based on the most recent Mortgage that was taken out on this home.Similar Homes in Lafayette, IN
Home Values in the Area
Average Home Value in this Area
Purchase History
| Date | Buyer | Sale Price | Title Company |
|---|---|---|---|
| Downey Chad | -- | Columbia Title | |
| Mulhaupt Nicholas J | -- | None Available |
Mortgage History
| Date | Status | Borrower | Loan Amount |
|---|---|---|---|
| Open | Downey Chad | $288,600 | |
| Closed | Downey Chad | $288,600 | |
| Closed | Downey Chad | $289,600 | |
| Closed | Downey Chad | $286,400 | |
| Previous Owner | Mulhaupt Ashley N | $26,000 | |
| Previous Owner | Mulhaupt Nicholas J | $266,700 | |
| Previous Owner | Mulhaupt Nicholas J | $28,900 |
Property History
| Date | Event | Price | Change | Sq Ft Price |
|---|---|---|---|---|
| 06/28/2018 06/28/18 | Sold | $358,000 | -0.5% | $105 / Sq Ft |
| 05/21/2018 05/21/18 | Pending | -- | -- | -- |
| 05/16/2018 05/16/18 | For Sale | $359,900 | +619.8% | $105 / Sq Ft |
| 08/31/2012 08/31/12 | Sold | $50,000 | -2.0% | $13 / Sq Ft |
| 03/16/2012 03/16/12 | Pending | -- | -- | -- |
| 08/09/2011 08/09/11 | For Sale | $51,000 | -- | $13 / Sq Ft |
Tax History Compared to Growth
Tax History
| Year | Tax Paid | Tax Assessment Tax Assessment Total Assessment is a certain percentage of the fair market value that is determined by local assessors to be the total taxable value of land and additions on the property. | Land | Improvement |
|---|---|---|---|---|
| 2024 | $3,273 | $436,600 | $75,000 | $361,600 |
| 2023 | $3,273 | $428,400 | $75,000 | $353,400 |
| 2022 | $2,881 | $373,200 | $49,600 | $323,600 |
| 2021 | $2,524 | $330,900 | $49,600 | $281,300 |
| 2020 | $2,471 | $324,600 | $49,600 | $275,000 |
| 2019 | $2,220 | $314,700 | $49,600 | $265,100 |
| 2018 | $2,111 | $306,700 | $49,600 | $257,100 |
| 2017 | $2,090 | $300,600 | $49,600 | $251,000 |
| 2016 | $2,037 | $296,700 | $49,600 | $247,100 |
| 2014 | $1,989 | $292,400 | $49,600 | $242,800 |
| 2013 | $2,041 | $285,900 | $43,700 | $242,200 |
Agents Affiliated with this Home
-
Sarah Lahrman
S
Seller's Agent in 2018
Sarah Lahrman
BerkshireHathaway HS IN Realty
(765) 449-8844
34 Total Sales
-
Mary Mason

Buyer's Agent in 2018
Mary Mason
BerkshireHathaway HS IN Realty
(765) 714-3547
149 Total Sales
-
Jennifer O'Shea

Seller's Agent in 2012
Jennifer O'Shea
Keller Williams Indy Metro NE
(765) 426-0425
106 Total Sales
Map
Source: Indiana Regional MLS
MLS Number: 201820572
APN: 79-11-18-302-011.000-030
- 4691 Flagship Ln
- 770 N Admirals Pointe Dr
- 710 Cardinal Dr
- 1062 N Admirals Pointe Dr
- 825 Ravenstone Dr
- 841 Ravenstone Dr
- 892 Ravenstone Dr
- 4254-4268 Admirals Cove Dr
- 4336 Admirals Cove Dr
- 4901 Chickadee Dr
- 809 Ravenstone Dr
- 4819 Osprey Dr E
- 1159 Chesapeake Pointe Dr
- 825 Drydock Dr
- 824 Drydock Dr
- 127 Berwick Dr
- 4605 S 175 W
- 4550 S 175 W
- 603 West St
- 70 Mayflower Ct
- 4642 Wharfside Pkwy
- 4664 Wharfside Pkwy
- 921 N Commodores Ln
- 931 N Commodores Ln
- 4684 Wharfside Pkwy
- 903 N Commodores Ln
- 4631 Topsail Trace
- 4661 Wharfside Pkwy
- 4651 Topsail Trace
- 4631 Wharfside Pkwy
- 4683 Wharfside Pkwy
- 4639 Wharfside Pkwy
- 4702 Wharfside Pkwy
- 843 N Commodores Ln
- 963 N Commodores Ln
- 4627 Wharfside Pkwy
- 920 N Commodores Ln
- 4701 Wharfside Pkwy
- 4604 Wharfside Pkwy
- 4704 Wharfside Pkwy
