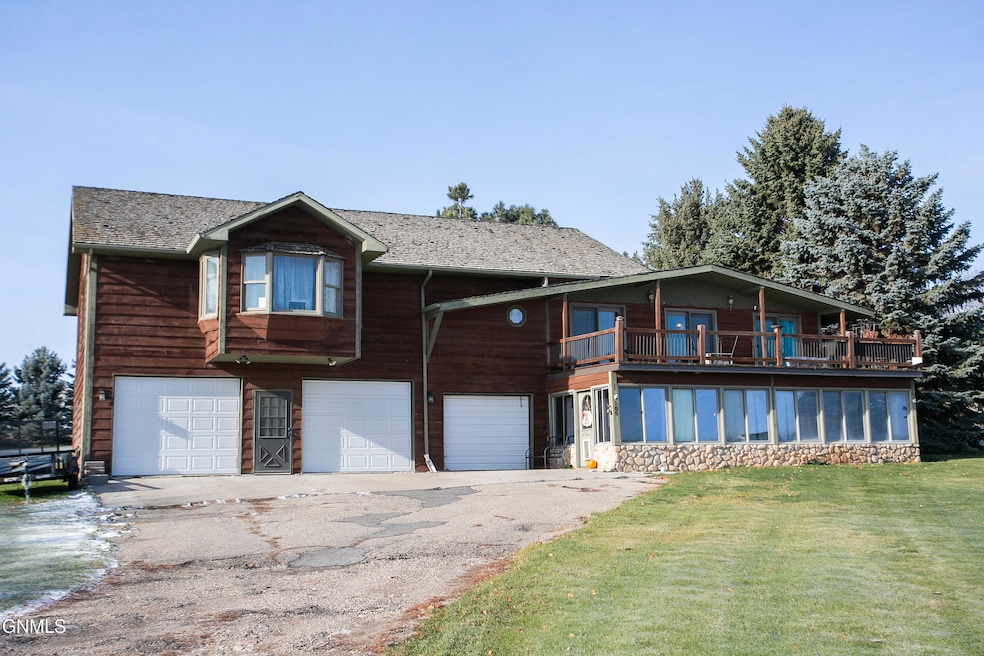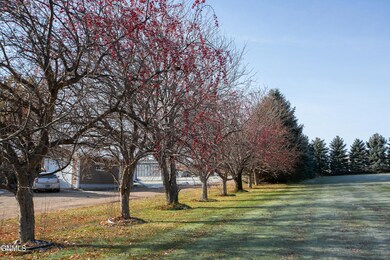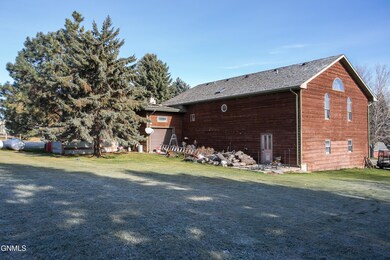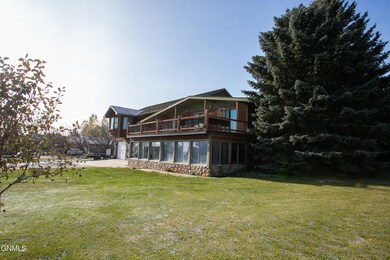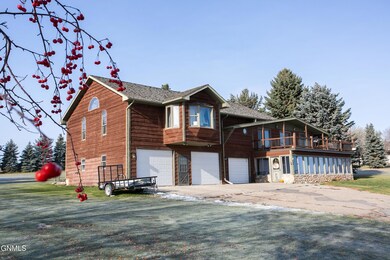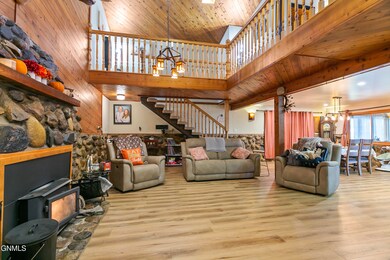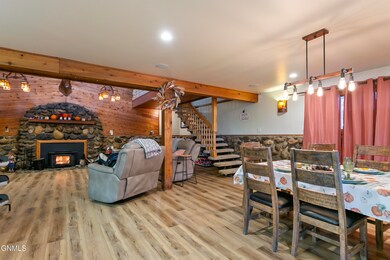4643 119th Rd NW Unit 105 Epping, ND 58843
Estimated payment $3,308/month
Total Views
6,458
4
Beds
3
Baths
3,708
Sq Ft
$155
Price per Sq Ft
Highlights
- Hot Property
- Vaulted Ceiling
- Walk-In Closet
- Deck
- Enclosed Patio or Porch
- Tile Flooring
About This Home
Searching for a 4-bed single family home in Epping with space and privacy? This 3,708 sq ft lake home sits on over an acre across two lots, just minutes from Lewis and Clark State Park. With a 3-stall garage, vaulted ceilings, and multiple living areas, it offers the best of lake-area living.
Home Details
Home Type
- Single Family
Est. Annual Taxes
- $3,754
Year Built
- Built in 1981
Lot Details
- 1.03 Acre Lot
- Lot Dimensions are 140x320
- Front and Back Yard Sprinklers
HOA Fees
- $33 Monthly HOA Fees
Parking
- 3 Car Garage
- Front Facing Garage
Home Design
- Slab Foundation
- Frame Construction
- Shake Roof
- Wood Roof
Interior Spaces
- 3,708 Sq Ft Home
- 2-Story Property
- Vaulted Ceiling
- Ceiling Fan
- Wood Burning Fireplace
- Living Room with Fireplace
Kitchen
- Oven
- Gas Range
- Microwave
- Dishwasher
Flooring
- Carpet
- Linoleum
- Laminate
- Tile
Bedrooms and Bathrooms
- 4 Bedrooms
- Walk-In Closet
Laundry
- Dryer
- Washer
Outdoor Features
- Deck
- Enclosed Patio or Porch
Utilities
- Forced Air Heating and Cooling System
- Heating System Uses Propane
- Baseboard Heating
- Propane
- Rural Water
- Septic System
Community Details
- Jay V. Thomas Sub DIV Subdivision
Listing and Financial Details
- Assessor Parcel Number 27-153-98-05-01-135 and 27-153-98-15-00-015
Map
Create a Home Valuation Report for This Property
The Home Valuation Report is an in-depth analysis detailing your home's value as well as a comparison with similar homes in the area
Tax History
| Year | Tax Paid | Tax Assessment Tax Assessment Total Assessment is a certain percentage of the fair market value that is determined by local assessors to be the total taxable value of land and additions on the property. | Land | Improvement |
|---|---|---|---|---|
| 2025 | $3,715 | $266,410 | $18,900 | $247,510 |
| 2024 | $3,566 | $265,915 | $18,900 | $247,015 |
| 2023 | $2,951 | $245,765 | $0 | $0 |
| 2022 | $3,180 | $245,765 | $0 | $0 |
| 2021 | $3,014 | $233,030 | $18,900 | $214,130 |
| 2020 | $2,780 | $230,900 | $18,900 | $212,000 |
| 2019 | $2,778 | $208,000 | $18,900 | $189,100 |
| 2018 | $2,499 | $201,700 | $18,900 | $182,800 |
| 2017 | $2,255 | $210,000 | $18,200 | $191,800 |
| 2016 | $2,124 | $233,700 | $18,200 | $215,500 |
| 2012 | -- | $134,000 | $4,000 | $130,000 |
Source: Public Records
Property History
| Date | Event | Price | List to Sale | Price per Sq Ft |
|---|---|---|---|---|
| 11/14/2025 11/14/25 | For Sale | $575,000 | -- | $155 / Sq Ft |
Source: Bismarck Mandan Board of REALTORS®
Purchase History
| Date | Type | Sale Price | Title Company |
|---|---|---|---|
| Warranty Deed | $568,000 | 701 Title | |
| Warranty Deed | $418,000 | None Available | |
| Warranty Deed | -- | None Available | |
| Special Warranty Deed | $198,000 | None Available | |
| Warranty Deed | $216,000 | None Available | |
| Warranty Deed | $235,000 | None Available |
Source: Public Records
Mortgage History
| Date | Status | Loan Amount | Loan Type |
|---|---|---|---|
| Open | $539,600 | New Conventional | |
| Previous Owner | $213,000 | Future Advance Clause Open End Mortgage | |
| Previous Owner | $218,750 | FHA | |
| Previous Owner | $158,400 | Adjustable Rate Mortgage/ARM | |
| Previous Owner | $10,000 | New Conventional |
Source: Public Records
Source: Bismarck Mandan Board of REALTORS®
MLS Number: 4022751
APN: 27-153-98-05-01-135
Nearby Homes
- 4643 119th Rd NW
- 11914 47th St NW
- 4734 119th Rd NW Unit 204
- 5231 118th Ave NW
- 11823 N Dakota 1804
- Tbd L3r B4 Key's Cove Loop
- Tbd L3 B1 Key's Cove Loop
- Tbd L1 B2 Key's Cove Loop
- Tbd L1,2B3 Key's Cove Loop
- Tbd L4 B1 Key's Cove Loop
- Tbd L2 B1 Key's Cove Loop
- Tbd 38th St NW
- 3782 124f Ave NW
- 12932 Clark Ct
- 12358 Truax St
- 204 Main St
- 13303 49th Ln NW
- 12550 32k St NW
- 611 37th Ave SE
- 2004 16th St E
- 700 E Highland Dr
- 301 2nd St W
- 2600 University Ave
- 3108 3rd Ave E
- 621 42nd St E
- 206 32nd St E
- 208 34th St E
- 3315 2nd Ave E
- 1321 11th St W
- 1535B 19th Ave W
- 2706-2820 17th Ave W
- 3127 17th Ave W
- 1406 S Main St N
- 2120-2220 29th St W
- 1418 42nd St W
- 2710 24th Ave W
- 210 11th Ave NE
- 2829 27th St W
- 3709 7th St W
- 702 Hunters Run St
Your Personal Tour Guide
Ask me questions while you tour the home.
