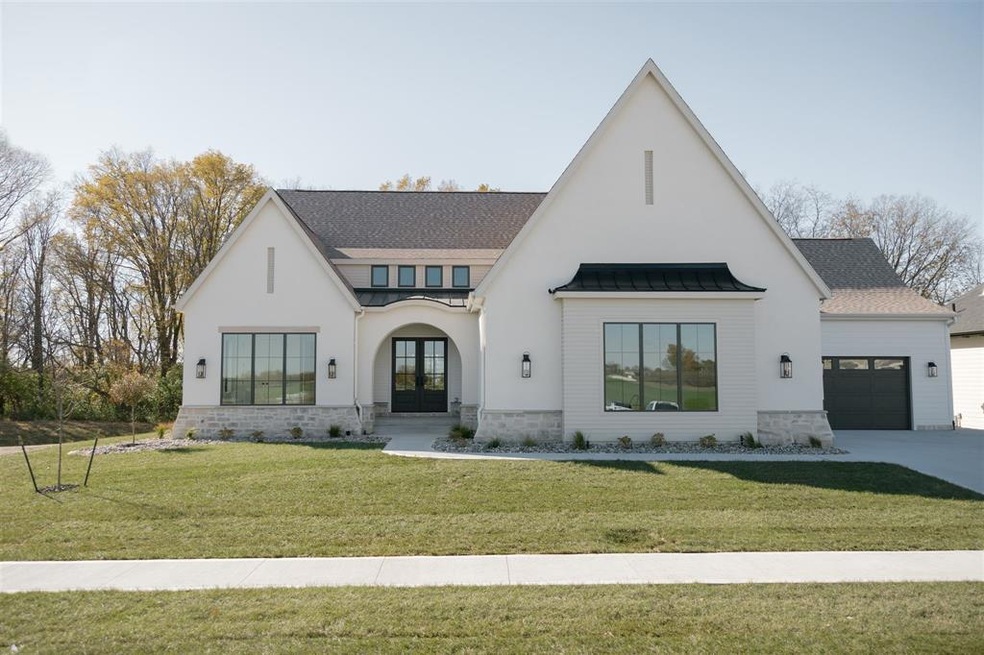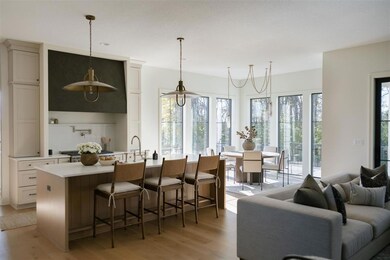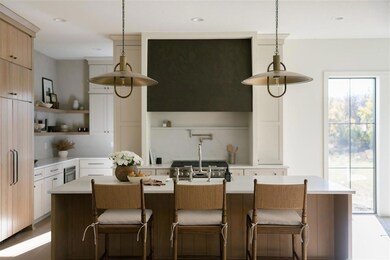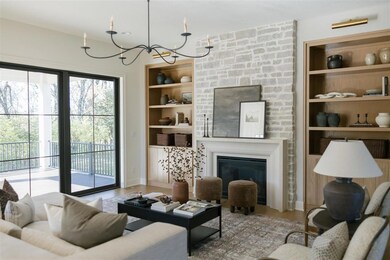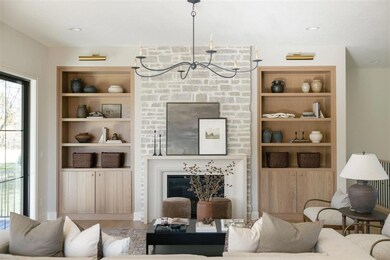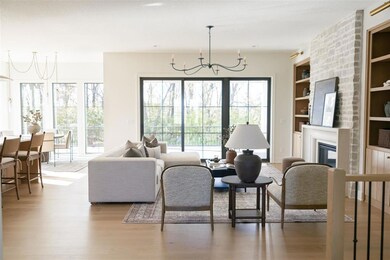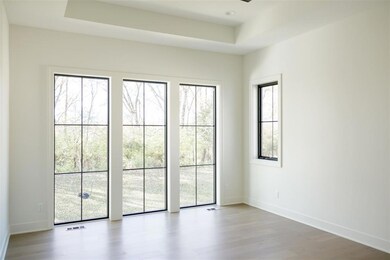4643 Cartier Ave Ames, IA 50014
Onion Creek NeighborhoodEstimated payment $7,885/month
Highlights
- Ranch Style House
- Wood Flooring
- Home Gym
- Gilbert Elementary School Rated A
- Mud Room
- Den
About This Home
This striking home by Caliber Homes offers over 3,800 finished square feet of upscale living in one of Ames's most prestigious developments - The Bluffs. Nestled on a private lot with exclusive access to a serene neighborhood pond, this home blends luxury, comfort, and architectural charm. Step inside to discover a thoughtfully curated interior featuring engineered hardwood floors, designer lighting, and expansive windows that bring in natural light and showcase the home's refined finishes. The open-concept layout flows effortlessly, anchored by a stunning kitchen that features quartz countertops, high-end fixtures, custom cabinetry, and generous prep space in the walk in pantry. The luxurious primary suite is a true retreat, featuring a spa-like bathroom with a soaking tub, tiled walk-in shower, and a custom double vanity. The suite is completed by a spacious walk-in closet offering exceptional storage and organization. Each of the remaining three bedrooms also includes an en-suite bathroom, while two additional half baths—one on each level—provide added convenience for guests. The finished lower level features a custom wet bar and ample open space perfect for hosting gatherings, movie nights, or game day celebrations. The architectural details, quality craftsmanship, and refined finishes set this home apart. Located in the highly desirable Gilbert School District, this is a rare opportunity to own a truly elevated residence in an exclusive, amenity-rich neighborhood.
Home Details
Home Type
- Single Family
Year Built
- Built in 2025
Lot Details
- 0.53 Acre Lot
- Irrigation
HOA Fees
- $33 Monthly HOA Fees
Home Design
- Ranch Style House
- Asphalt Shingled Roof
- Stone Siding
- Cement Board or Planked
- Stucco
Interior Spaces
- 2,300 Sq Ft Home
- Wet Bar
- Gas Fireplace
- Mud Room
- Family Room Downstairs
- Dining Area
- Den
- Home Gym
- Finished Basement
- Natural lighting in basement
- Fire and Smoke Detector
- Laundry on main level
Kitchen
- Walk-In Pantry
- Stove
- Microwave
- Dishwasher
Flooring
- Wood
- Carpet
- Tile
- Luxury Vinyl Plank Tile
Bedrooms and Bathrooms
- Soaking Tub
Parking
- 4 Car Attached Garage
- Driveway
Additional Features
- Covered Deck
- Forced Air Heating and Cooling System
Community Details
- Friedrich Association
Listing and Financial Details
- Assessor Parcel Number 0520402050
Map
Home Values in the Area
Average Home Value in this Area
Tax History
| Year | Tax Paid | Tax Assessment Tax Assessment Total Assessment is a certain percentage of the fair market value that is determined by local assessors to be the total taxable value of land and additions on the property. | Land | Improvement |
|---|---|---|---|---|
| 2025 | -- | $397,700 | $195,000 | $202,700 |
Property History
| Date | Event | Price | List to Sale | Price per Sq Ft |
|---|---|---|---|---|
| 05/30/2025 05/30/25 | For Sale | $1,250,000 | -- | $543 / Sq Ft |
Source: Des Moines Area Association of REALTORS®
MLS Number: 730776
- 4728 Cartier Ave
- 4522 Cartier Ave
- 4716 Cartier Ave
- 4722 Cartier Ave
- 4620 Cartier Ave
- 3032 Stockbury St
- 3022 Beckley St
- 3728 Bridgeport Dr
- 3728 Pleasant View Rd
- 3217 Ridgetop Rd
- 4015 Mathews Rd
- 3428 Valley View Rd
- 3919 Burr Oak Ln
- 3031 Bayberry Rd
- 4102 Ballentine Dr
- 5524 N Dakota Ave
- 3212 Magnolia Cir
- 2917 Bayberry Rd
- 2705 Ridgetop Rd
- 3124 Greenwood Rd
- 2834 Talon Dr
- 2508-2522 Aspen Rd
- 2430 Aspen Rd
- 2706 Kent Ave
- 2321 Bristol Dr Unit 204
- 2330 Prairie View West
- 1332 Truman Place
- 3305 Roy Key Ave
- 1311 Delaware Ave Unit 1
- 1201 Florida Ave
- 3500 Grand Ave
- 2406 Ferndale Ave
- 802 Delaware Ave
- 706 24th St
- 2505 Jensen Ave
- 246 N Hyland Ave
- 225 N Hyland Ave
- 312 Hillcrest Ave
- 2811 West St
- 2717 West St
