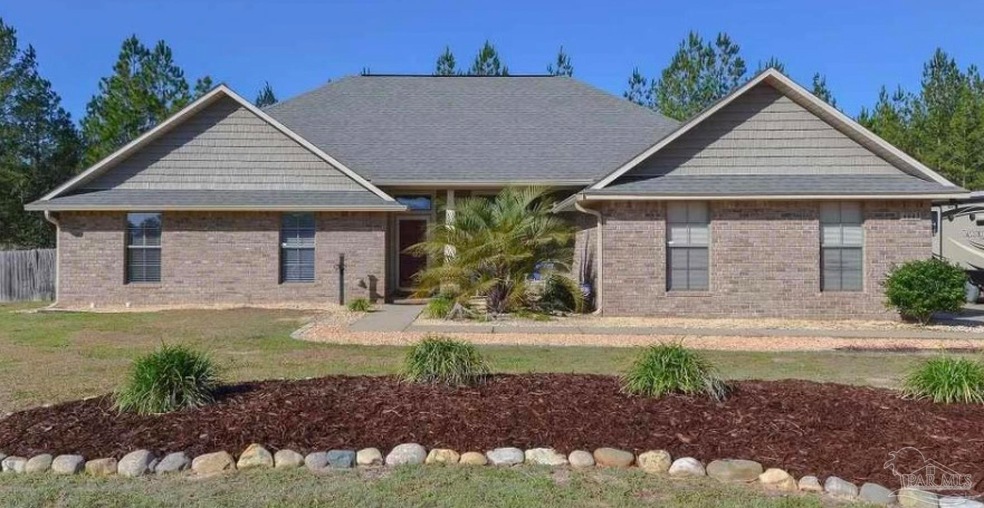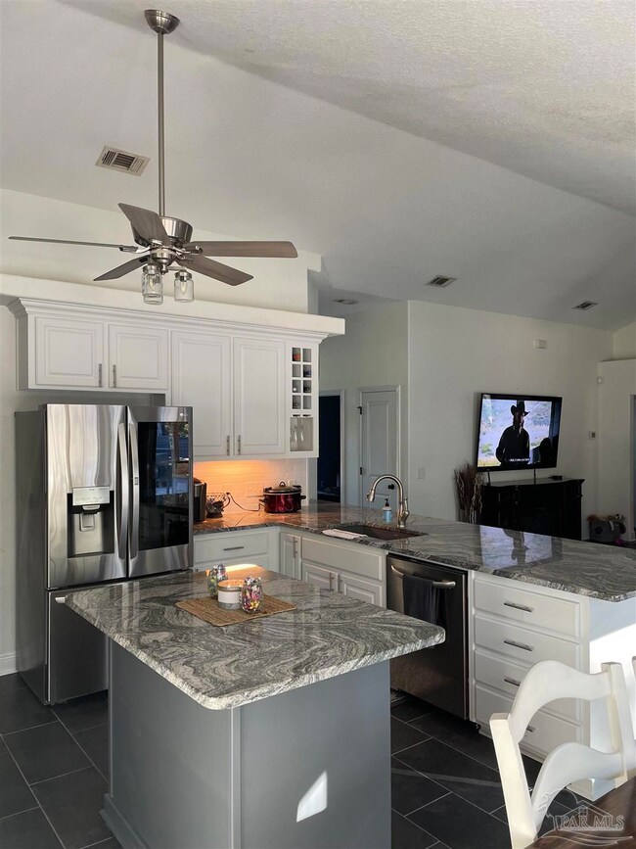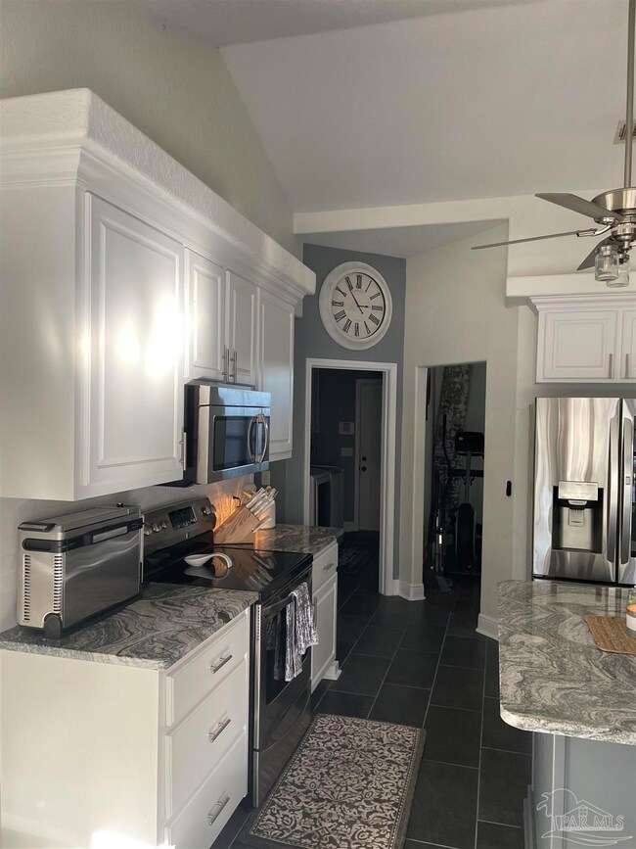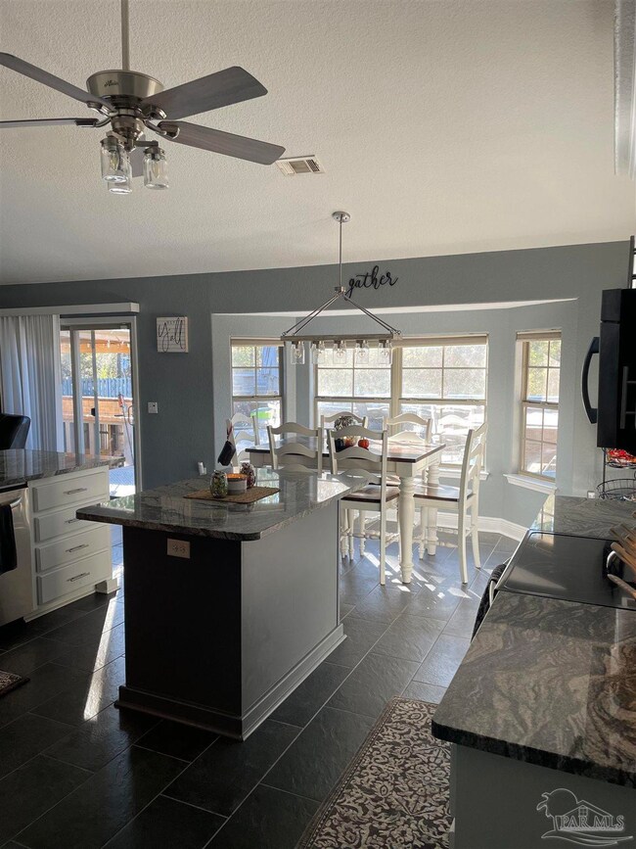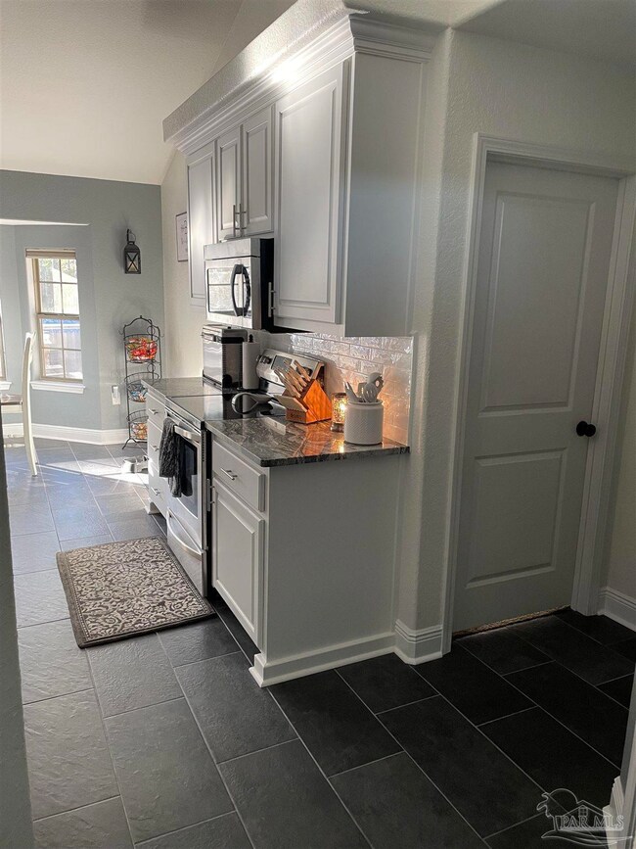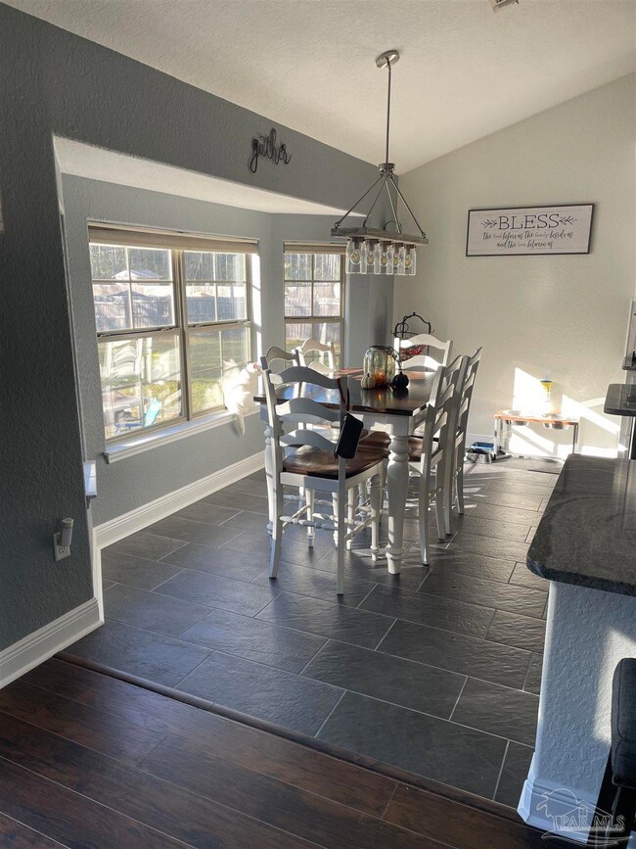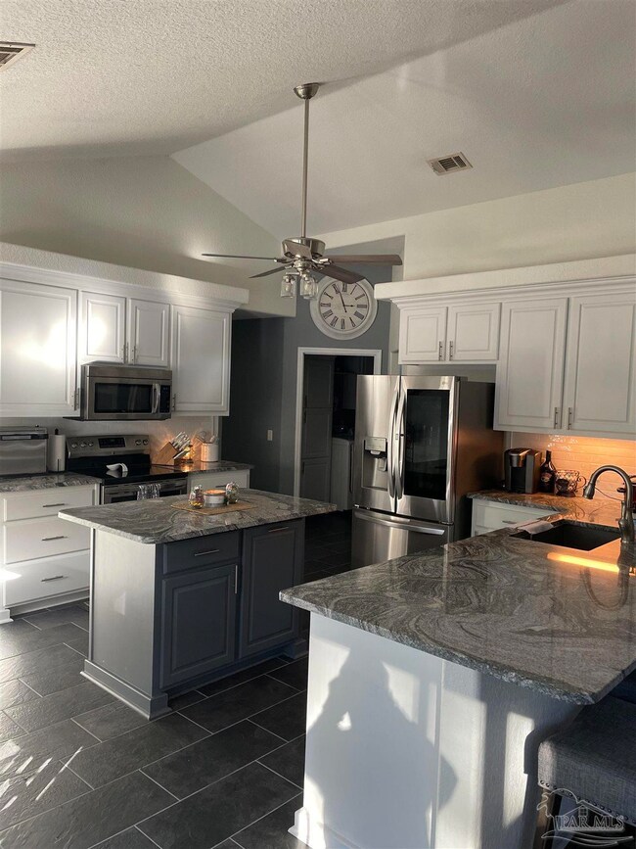
4643 Nichols Creek Rd Milton, FL 32583
Estimated Value: $376,000 - $424,000
Highlights
- Above Ground Pool
- Updated Kitchen
- Contemporary Architecture
- RV Access or Parking
- Deck
- Cathedral Ceiling
About This Home
As of November 2022This home has been upddated both inside and out. The large open kitchen is the heart of the home and is designed to entertain family and friends. The kitchen has newly painted kchen cabinets and is light and bright. Granite countertops offer lots of counter space for preparing, cooking and enjoying meals. New tile floors compliment the updated kitchen. The laundry room has a sink and cabinets for extra storage. There are also many cabinets in the garage for more storage! A raised 15' x 33' x 54" tall pool in the large backyard has an approx. 500 square foot multilevel deck. This luxury deck is post and beam decking construction with a lounge area and tiki bar. The backyard feels like a resort, with landscaped grounds, mature trees, multi-level deck, raised pool and outdoor tiki bar fully appointed with granite counters, electricity, outlets and fun lighting. A large family room comes with a decorative fireplace and floor-to-ceiling windows for maximum natural light. The master bedroom is large and adjoins the master bath with separate vanities and two walk-in closets. 2871 square feet under roof, which includes 2 car garage and porch. Minutes from Navarre Beach on the completed four lane project for SR 87.
Home Details
Home Type
- Single Family
Est. Annual Taxes
- $2,498
Year Built
- Built in 2010
Lot Details
- 1 Acre Lot
- Privacy Fence
- Back Yard Fenced
Parking
- 2 Car Garage
- Side or Rear Entrance to Parking
- Garage Door Opener
- RV Access or Parking
Home Design
- Contemporary Architecture
- Hip Roof Shape
- Brick Exterior Construction
- Slab Foundation
- Shingle Roof
- Ridge Vents on the Roof
Interior Spaces
- 2,117 Sq Ft Home
- 1-Story Property
- Cathedral Ceiling
- Ceiling Fan
- Electric Fireplace
- Double Pane Windows
- Shutters
- Blinds
- Formal Dining Room
- Home Office
- Inside Utility
Kitchen
- Updated Kitchen
- Self-Cleaning Oven
- Built-In Microwave
- Dishwasher
- Kitchen Island
- Granite Countertops
Flooring
- Carpet
- Laminate
- Tile
Bedrooms and Bathrooms
- 4 Bedrooms
- Walk-In Closet
- 2 Full Bathrooms
- Tile Bathroom Countertop
- Dual Vanity Sinks in Primary Bathroom
- Private Water Closet
- Separate Shower
Home Security
- Home Security System
- Storm Doors
- Fire and Smoke Detector
Eco-Friendly Details
- Energy-Efficient Insulation
Outdoor Features
- Above Ground Pool
- Deck
- Built-In Barbecue
- Rain Gutters
- Porch
Schools
- East Milton Elementary School
- King Middle School
- Milton High School
Utilities
- Central Heating and Cooling System
- Baseboard Heating
- Electric Water Heater
- Septic Tank
- Cable TV Available
Community Details
- No Home Owners Association
Listing and Financial Details
- Assessor Parcel Number 121N270000004040000
Ownership History
Purchase Details
Home Financials for this Owner
Home Financials are based on the most recent Mortgage that was taken out on this home.Purchase Details
Home Financials for this Owner
Home Financials are based on the most recent Mortgage that was taken out on this home.Purchase Details
Home Financials for this Owner
Home Financials are based on the most recent Mortgage that was taken out on this home.Purchase Details
Home Financials for this Owner
Home Financials are based on the most recent Mortgage that was taken out on this home.Similar Homes in Milton, FL
Home Values in the Area
Average Home Value in this Area
Purchase History
| Date | Buyer | Sale Price | Title Company |
|---|---|---|---|
| Guille Billie Jo | $399,000 | -- | |
| Paul Karen Wynne | $245,500 | Guarantee Title Company Llc | |
| Brookes Joseph Richard | -- | Guarantee Title Of Northwest | |
| Brookes Joseph Richard | $195,000 | Guaranty Title | |
| Williams Christopher J | $171,000 | Surety Land Title Of Fl Llc |
Mortgage History
| Date | Status | Borrower | Loan Amount |
|---|---|---|---|
| Open | Guille Billie Jo | $249,000 | |
| Previous Owner | Paul Karen Wynne | $11,224 | |
| Previous Owner | Paul Karen | $239,238 | |
| Previous Owner | Paul Karen Wynne | $241,052 | |
| Previous Owner | Brookes Joseph Richard | $156,000 | |
| Previous Owner | Williams Christopher J | $170,618 | |
| Previous Owner | Williams Christopher J | $174,676 |
Property History
| Date | Event | Price | Change | Sq Ft Price |
|---|---|---|---|---|
| 11/04/2022 11/04/22 | Sold | $399,000 | 0.0% | $188 / Sq Ft |
| 10/12/2022 10/12/22 | Pending | -- | -- | -- |
| 10/03/2022 10/03/22 | For Sale | $399,000 | +62.5% | $188 / Sq Ft |
| 03/19/2020 03/19/20 | Sold | $245,500 | -1.8% | $116 / Sq Ft |
| 02/10/2020 02/10/20 | For Sale | $249,900 | +28.2% | $118 / Sq Ft |
| 05/30/2017 05/30/17 | Sold | $195,000 | 0.0% | $92 / Sq Ft |
| 05/10/2017 05/10/17 | Pending | -- | -- | -- |
| 05/03/2017 05/03/17 | For Sale | $195,000 | -- | $92 / Sq Ft |
Tax History Compared to Growth
Tax History
| Year | Tax Paid | Tax Assessment Tax Assessment Total Assessment is a certain percentage of the fair market value that is determined by local assessors to be the total taxable value of land and additions on the property. | Land | Improvement |
|---|---|---|---|---|
| 2024 | $2,498 | $247,168 | -- | -- |
| 2023 | $2,498 | $239,969 | $22,000 | $217,969 |
| 2022 | $1,923 | $193,280 | $0 | $0 |
| 2021 | $1,913 | $187,650 | $13,500 | $174,150 |
| 2020 | $1,571 | $158,163 | $0 | $0 |
| 2019 | $1,533 | $154,607 | $0 | $0 |
| 2018 | $1,525 | $151,724 | $0 | $0 |
| 2017 | $1,869 | $140,333 | $0 | $0 |
| 2016 | $1,840 | $135,317 | $0 | $0 |
| 2015 | $1,812 | $129,543 | $0 | $0 |
| 2014 | $1,885 | $132,581 | $0 | $0 |
Agents Affiliated with this Home
-
Tammy Sims

Seller's Agent in 2022
Tammy Sims
Poppy Properties LLC
(850) 637-6664
21 Total Sales
-
GENE SCHATTIN
G
Buyer's Agent in 2022
GENE SCHATTIN
Levin Rinke Realty
(850) 516-2230
17 Total Sales
-
Kerry Smith

Seller's Agent in 2020
Kerry Smith
The Realty Box
(850) 982-3287
41 Total Sales
-
Bonnie Anderson
B
Buyer's Agent in 2020
Bonnie Anderson
Realty One Group Emerald Coast
(850) 255-4480
33 Total Sales
-
D
Seller's Agent in 2017
Darreld Pearce
Keller Williams Realty Destin
-
Test Test
T
Buyer's Agent in 2017
Test Test
ECN - Unknown Office
(585) 329-5058
3,380 Total Sales
Map
Source: Pensacola Association of REALTORS®
MLS Number: 616950
APN: 12-1N-27-0000-00404-0000
- 9863 Nichols Lake Rd
- 0000 Farrier Rd
- 10224 W Lake Rd
- 000 Nichols Lake Rd
- 5066 Rainwater Rd
- 373 Scenic View Way
- 9918 W Provincial Rd
- 144 American Farms Rd
- 171 American Farms Rd
- 170 American Farms Rd
- 168 American Farms Rd
- 5174 Santa Gertrudas Dr
- 5063 Rainwater Rd
- 5015 Rainwater Rd
- 10077 Jeno Rd
- 9530 Permenter Rd
- 5271 Santa Gertrudas Dr
- 5311 Bodega Rd
- 5399 Short Trail
- 5392 S A Jones Rd
- 4643 Nichols Creek Rd
- 4653 Nichols Creek Rd
- 4653 Nichols Lake Rd
- LOT 1 Nichols Creek Rd
- 000 Nichols Creek Rd
- 0000 Nichols Creek Rd
- 0 Nichols Creek Rd
- 00 Nichols Creek Rd
- 0 Nichols Creek Rd Unit 458333
- 0 Nichols Creek Rd Unit 379010
- LOT B Nichols Creek Rd
- 10194 Nichols Lake Rd
- 4673 Nichols Creek Rd
- 10182 Nichols Lake Rd
- 4662 Nichols Creek Rd
- 10224 Nichols Lake Rd
- 4576 Nichols Lake Rd
- 4683 Nichols Creek Rd
- 10170 Nichols Lake Rd
- 4693 Nichols Creek Rd
