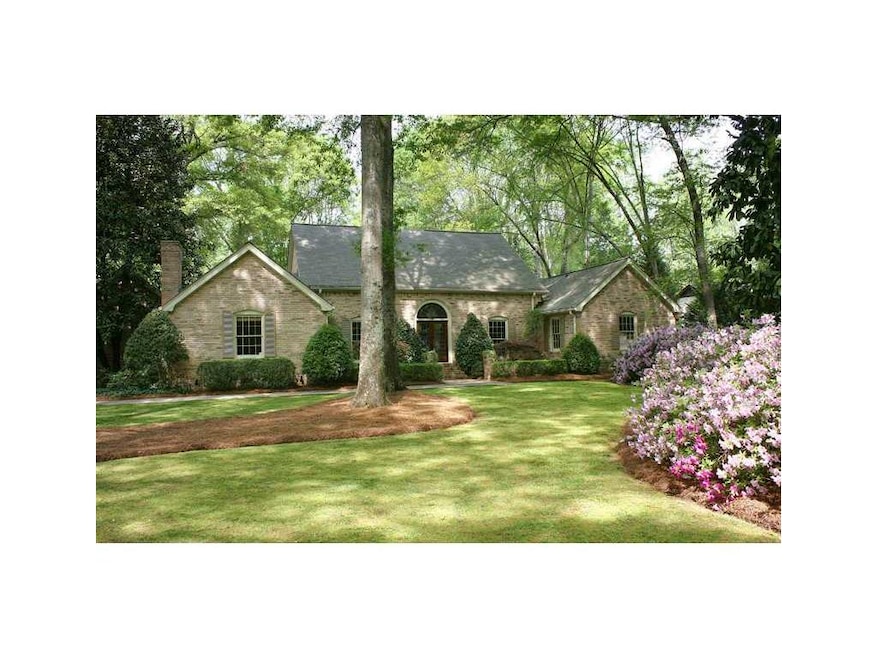
$539,900
- 4 Beds
- 3.5 Baths
- 3,516 Sq Ft
- 4718 Lou Ivy Rd
- Duluth, GA
MOVE-IN READY! FULLY UPGRADED & RENOVATED STUNNING 5 BED | 3.5 BATH RANCH ON A CORNER LOT WITH A FULL FINISHED BASEMENT FEATURING 1 BED | 1 FULL BATH, SEPARATE KITCHEN, AND LAUNDRY IN A SOUGHT-AFTER PEACHTREE CORNERS NEIGHBORHOOD IN DULUTH. THIS HOME HAS UNDERGONE EXTENSIVE RENOVATIONS INCLUDING NEW SIDINGS, NEW DRIVEWAY, NEW ROOF, NEW GARAGE, NEW WINDOWS, NEW LVP FLOORING, NEW WATER HEATER, NEW
Mohammad Zakir Sikder Chapman Hall Realtors Prof.
