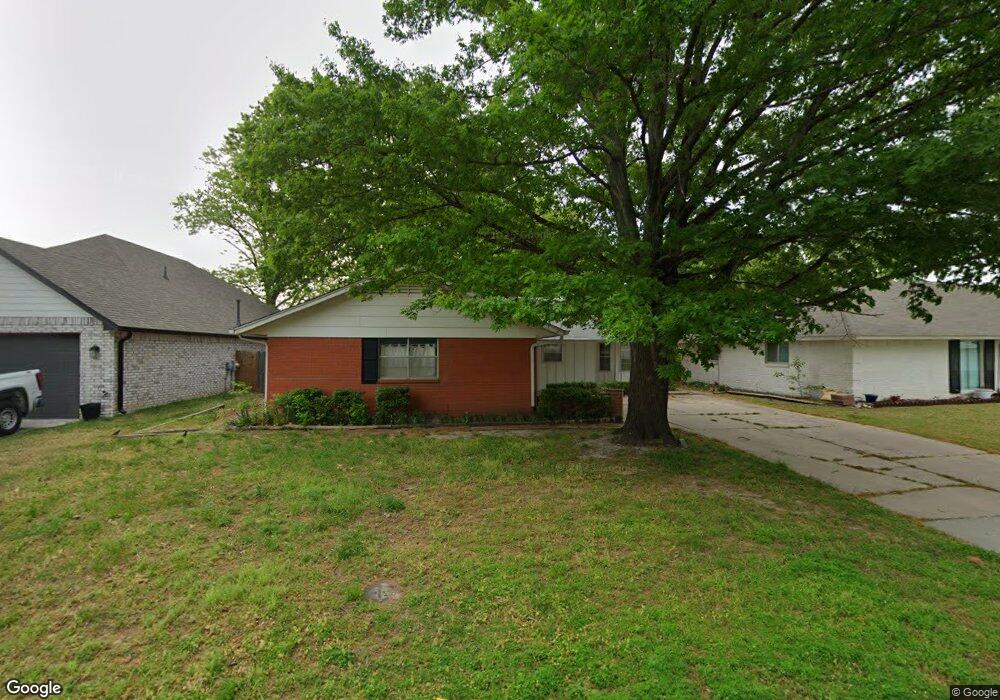4643 S 86th Ave E Tulsa, OK 74145
Stevenson NeighborhoodEstimated Value: $173,107 - $182,000
Studio
2
Baths
1,375
Sq Ft
$129/Sq Ft
Est. Value
About This Home
This home is located at 4643 S 86th Ave E, Tulsa, OK 74145 and is currently estimated at $177,277, approximately $128 per square foot. 4643 S 86th Ave E is a home located in Tulsa County with nearby schools including Salk Elementary School, Memorial Middle School, and Memorial High School.
Ownership History
Date
Name
Owned For
Owner Type
Purchase Details
Closed on
Apr 14, 2025
Sold by
Untamed Gem Llc
Bought by
Sanchez Keylan Azaharez
Current Estimated Value
Home Financials for this Owner
Home Financials are based on the most recent Mortgage that was taken out on this home.
Original Mortgage
$166,155
Outstanding Balance
$165,113
Interest Rate
6.63%
Mortgage Type
New Conventional
Estimated Equity
$12,164
Purchase Details
Closed on
Apr 19, 2021
Sold by
Agozino Joshua Luke and Savage Dustielyn
Bought by
Untamed Gem Llc
Purchase Details
Closed on
Mar 9, 2021
Sold by
Untaned Gem Llc
Bought by
Agozino Joshua Luke
Purchase Details
Closed on
Nov 15, 2019
Sold by
Abercrombie Hugh and Abercrombie Angela
Bought by
Untamed Gem Llc
Purchase Details
Closed on
Oct 24, 2019
Sold by
Mcmillan Hilda B
Bought by
Crombie Hugh Aber
Create a Home Valuation Report for This Property
The Home Valuation Report is an in-depth analysis detailing your home's value as well as a comparison with similar homes in the area
Home Values in the Area
Average Home Value in this Area
Purchase History
| Date | Buyer | Sale Price | Title Company |
|---|---|---|---|
| Sanchez Keylan Azaharez | $175,000 | First American Title Insurance | |
| Untamed Gem Llc | -- | Fidelity National Ttl Of Or | |
| Agozino Joshua Luke | -- | Fidelity National Title | |
| Untamed Gem Llc | $61,000 | None Available | |
| Crombie Hugh Aber | $28,000 | None Available |
Source: Public Records
Mortgage History
| Date | Status | Borrower | Loan Amount |
|---|---|---|---|
| Open | Sanchez Keylan Azaharez | $166,155 |
Source: Public Records
Tax History
| Year | Tax Paid | Tax Assessment Tax Assessment Total Assessment is a certain percentage of the fair market value that is determined by local assessors to be the total taxable value of land and additions on the property. | Land | Improvement |
|---|---|---|---|---|
| 2025 | $1,041 | $7,768 | $994 | $6,774 |
| 2024 | $894 | $7,398 | $1,179 | $6,219 |
| 2023 | $894 | $7,046 | $1,083 | $5,963 |
| 2022 | $895 | $6,710 | $2,656 | $4,054 |
| 2021 | $886 | $6,710 | $2,656 | $4,054 |
| 2020 | $874 | $6,710 | $2,656 | $4,054 |
| 2019 | $556 | $4,060 | $2,030 | $2,030 |
| 2018 | $558 | $4,060 | $2,030 | $2,030 |
| 2017 | $557 | $5,060 | $2,530 | $2,530 |
| 2016 | $1,050 | $8,823 | $2,017 | $6,806 |
| 2015 | $1,052 | $11,066 | $2,530 | $8,536 |
| 2014 | $1,042 | $11,066 | $2,530 | $8,536 |
Source: Public Records
Map
Nearby Homes
- 4808 S 87th East Ave
- 4615 S 85th East Ave
- 9123 E 48th St
- 9125 E 49th Place
- 3944 S 93rd East Ave
- 3811 S 88th East Place
- 7508 E 53rd St
- 7065 E 52nd St
- 5521 S 76th Ave E
- 7088 E 53rd St
- 7027 E 47th St
- 9303 E 56th St
- 7071 E 53rd St
- 3852 S 98th East Ave
- 7058 E 52nd Place
- 9456 E 39th St
- 3856 S 99th East Ave
- 8244 E 37th St
- 5662 S 85th East Ave
- 5663 S 84th East Ave
- 4651 S 86th East Ave
- 4639 S 86th East Ave
- 8613 E 47th St
- 4633 S 86th East Ave
- 4630 S 87th East Ave
- 4650 S 86th East Ave
- 8619 E 47th St
- 8619 E 47th St
- 4644 S 86th East Ave
- 4624 S 87th Ave E
- 4624 S 87th East Ave
- 4624 E 87th Place
- 4629 S 86th East Ave
- 8513 E 47th St
- 4634 S 86th East Ave
- 8608 E 47th St
- 8604 E 47th St
- 8614 E 47th St
- 4620 S 87th East Ave
- 8520 E 47th St
Your Personal Tour Guide
Ask me questions while you tour the home.
