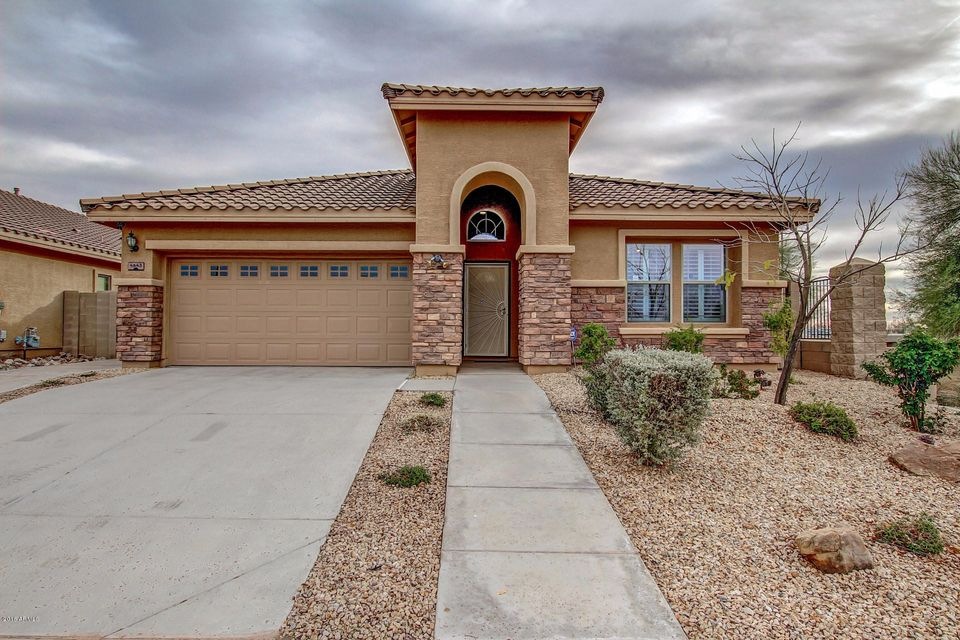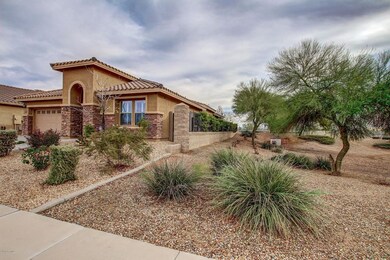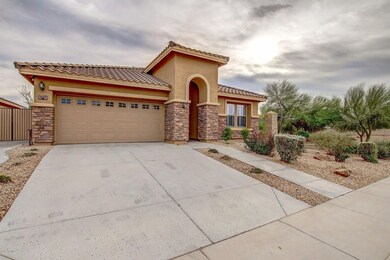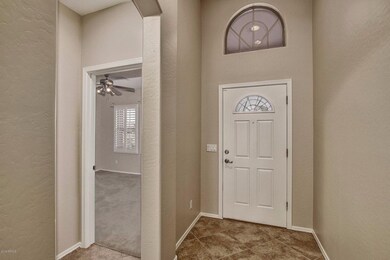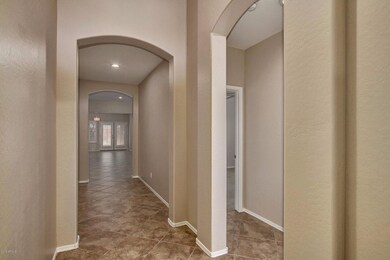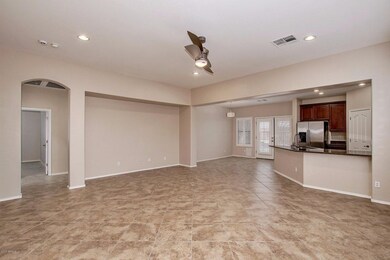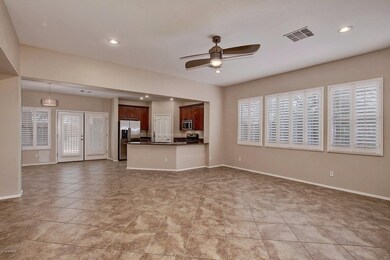
4643 S Adelle Mesa, AZ 85212
Superstition Vistas NeighborhoodHighlights
- Play Pool
- RV Gated
- Corner Lot
- Gateway Polytechnic Academy Rated A-
- Mountain View
- Granite Countertops
About This Home
As of May 2025Just Painted Interior.This split Ranch Style Home is nestled on a private lot that sits next to a green belt. This well cared for home features Upgraded tile floors set on the diagonal as well as Upgraded Lighting and Ceiling Fans. Plantation Shutters thru out allow for just the right amount of Sunshine. Plush Clean Carpet is in all the right places.The Kitchen is great for entertaining or just having the family all together.The Granite counter tops, breakfast bar, SS appliances, pantry, and wood cabinetry are a must.There is a good energy flow of the floor plan.The Kitchen flows to the Dining Area and Spacious Great Room.Can you say SUPER BOWL PARTY?Master and 1 bedroom are split from the other 2 bedrooms that share a jack and jill bath.French doors with Plantation Shutters open to the Entertainers Backyard and Magical Pool. Family Fun for sure. There's even room for the Dog. Two car garage with side slab for parking and RV Gate to hide the other toys behind. This home is looking for a loving family.
Last Agent to Sell the Property
Becky Bashaw
Edge Realty, LLC License #SA631543000 Listed on: 12/29/2016
Home Details
Home Type
- Single Family
Est. Annual Taxes
- $1,741
Year Built
- Built in 2006
Lot Details
- 7,179 Sq Ft Lot
- Desert faces the front and back of the property
- Wrought Iron Fence
- Block Wall Fence
- Corner Lot
- Front and Back Yard Sprinklers
- Sprinklers on Timer
- Grass Covered Lot
HOA Fees
- $55 Monthly HOA Fees
Parking
- 2 Car Direct Access Garage
- Garage Door Opener
- RV Gated
Home Design
- Wood Frame Construction
- Tile Roof
- Stone Exterior Construction
- Stucco
Interior Spaces
- 2,030 Sq Ft Home
- 1-Story Property
- Ceiling height of 9 feet or more
- Ceiling Fan
- Double Pane Windows
- Solar Screens
- Mountain Views
Kitchen
- Eat-In Kitchen
- Breakfast Bar
- Gas Cooktop
- Built-In Microwave
- Granite Countertops
Flooring
- Carpet
- Tile
- Vinyl
Bedrooms and Bathrooms
- 4 Bedrooms
- Primary Bathroom is a Full Bathroom
- 3 Bathrooms
- Dual Vanity Sinks in Primary Bathroom
- Bathtub With Separate Shower Stall
Outdoor Features
- Play Pool
- Covered Patio or Porch
- Outdoor Storage
- Playground
Schools
- Jack Barnes Elementary School
- Queen Creek Middle School
- Queen Creek High School
Utilities
- Refrigerated Cooling System
- Heating System Uses Natural Gas
- Cable TV Available
Additional Features
- No Interior Steps
- Energy Monitoring System
Listing and Financial Details
- Tax Lot 424
- Assessor Parcel Number 312-14-912
Community Details
Overview
- Association fees include ground maintenance
- Desert Valley Association, Phone Number (480) 539-1396
- Built by Meritage Homes
- Gila River Ranches Unit 2 Subdivision, Hermosa Floorplan
Recreation
- Community Playground
- Bike Trail
Ownership History
Purchase Details
Home Financials for this Owner
Home Financials are based on the most recent Mortgage that was taken out on this home.Purchase Details
Home Financials for this Owner
Home Financials are based on the most recent Mortgage that was taken out on this home.Purchase Details
Home Financials for this Owner
Home Financials are based on the most recent Mortgage that was taken out on this home.Purchase Details
Home Financials for this Owner
Home Financials are based on the most recent Mortgage that was taken out on this home.Similar Homes in the area
Home Values in the Area
Average Home Value in this Area
Purchase History
| Date | Type | Sale Price | Title Company |
|---|---|---|---|
| Warranty Deed | $535,000 | Navi Title Agency | |
| Warranty Deed | $359,000 | Title Alliance Of Az Agcy Ll | |
| Warranty Deed | $281,500 | Chicago Title Agency | |
| Special Warranty Deed | $273,550 | First American Title Ins Co |
Mortgage History
| Date | Status | Loan Amount | Loan Type |
|---|---|---|---|
| Open | $489,926 | FHA | |
| Previous Owner | $287,200 | New Conventional | |
| Previous Owner | $275,793 | FHA | |
| Previous Owner | $216,502 | VA | |
| Previous Owner | $216,352 | VA | |
| Previous Owner | $221,000 | VA | |
| Previous Owner | $54,750 | Stand Alone Second | |
| Previous Owner | $218,800 | New Conventional |
Property History
| Date | Event | Price | Change | Sq Ft Price |
|---|---|---|---|---|
| 05/09/2025 05/09/25 | Sold | $535,000 | 0.0% | $264 / Sq Ft |
| 04/09/2025 04/09/25 | For Sale | $535,000 | +49.0% | $264 / Sq Ft |
| 04/09/2025 04/09/25 | Pending | -- | -- | -- |
| 08/11/2020 08/11/20 | Sold | $359,000 | 0.0% | $177 / Sq Ft |
| 07/12/2020 07/12/20 | Pending | -- | -- | -- |
| 07/11/2020 07/11/20 | For Sale | $359,000 | +27.5% | $177 / Sq Ft |
| 02/23/2017 02/23/17 | Sold | $281,500 | -1.2% | $139 / Sq Ft |
| 02/21/2017 02/21/17 | For Sale | $284,900 | 0.0% | $140 / Sq Ft |
| 02/21/2017 02/21/17 | Price Changed | $284,900 | 0.0% | $140 / Sq Ft |
| 01/10/2017 01/10/17 | Pending | -- | -- | -- |
| 12/29/2016 12/29/16 | For Sale | $284,900 | -- | $140 / Sq Ft |
Tax History Compared to Growth
Tax History
| Year | Tax Paid | Tax Assessment Tax Assessment Total Assessment is a certain percentage of the fair market value that is determined by local assessors to be the total taxable value of land and additions on the property. | Land | Improvement |
|---|---|---|---|---|
| 2025 | $1,978 | $23,762 | -- | -- |
| 2024 | $2,018 | $22,631 | -- | -- |
| 2023 | $2,018 | $38,730 | $7,740 | $30,990 |
| 2022 | $1,945 | $28,920 | $5,780 | $23,140 |
| 2021 | $2,053 | $26,360 | $5,270 | $21,090 |
| 2020 | $1,987 | $25,070 | $5,010 | $20,060 |
| 2019 | $1,918 | $22,470 | $4,490 | $17,980 |
| 2018 | $1,819 | $20,880 | $4,170 | $16,710 |
| 2017 | $1,735 | $19,580 | $3,910 | $15,670 |
| 2016 | $1,741 | $19,310 | $3,860 | $15,450 |
| 2015 | $1,400 | $18,210 | $3,640 | $14,570 |
Agents Affiliated with this Home
-
Gary Smith

Seller's Agent in 2025
Gary Smith
Keller Williams Integrity First
(602) 622-5802
6 in this area
104 Total Sales
-
Thomas Smith
T
Seller Co-Listing Agent in 2025
Thomas Smith
Keller Williams Integrity First
(480) 620-0277
2 in this area
6 Total Sales
-
Maryanne Chernek

Buyer's Agent in 2025
Maryanne Chernek
HomeSmart
(602) 769-6001
4 in this area
100 Total Sales
-
Alan L. Holly

Seller's Agent in 2020
Alan L. Holly
Realty One Group
(480) 831-0061
1 in this area
23 Total Sales
-
Kenny Klaus

Buyer's Agent in 2020
Kenny Klaus
Real Broker
(480) 354-7344
24 in this area
798 Total Sales
-
Twila Edwards

Buyer Co-Listing Agent in 2020
Twila Edwards
Real Broker
(480) 251-9063
6 in this area
84 Total Sales
Map
Source: Arizona Regional Multiple Listing Service (ARMLS)
MLS Number: 5540037
APN: 312-14-912
- 11436 E Sonrisa Ave
- 11555 E Shepperd Ave
- 11526 E Shepperd Ave
- 4450 S Brice
- 11352 E Stearn Ave
- 11548 E Corbin Ave
- 11333 E Sebring Ave
- 11225 E Sylvan Ave
- 11225 E Sonrisa Ave
- 4746 S Emery
- 9932 Desert View Dr
- 9932 S Desert View Dr
- 2344 W Solstice Ave
- 9961 Desert View Dr
- 3375 W Stradling Ave
- 11159 E Sebring Ave
- 5060 S Clancy
- 3188 W Shanley Ave
- 2374 W Solstice Ave
- 5133 S Brice
