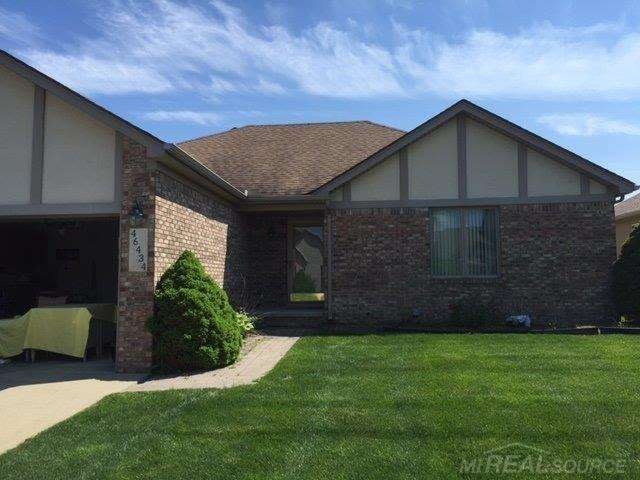
$399,000
- 3 Beds
- 1.5 Baths
- 1,377 Sq Ft
- 29415 Private Dr
- Chesterfield, MI
Boater’s Dream – Double Canal Lots with Lake St. Clair Access!Incredible waterfront opportunity! This well-maintained 3 bedroom home sits just 3 houses from Lake St. Clair with direct canal access right in your backyard. Perfect for boaters—this property also includes a second canal-front lot across the street with a large parking area and room for multiple boats or trailers.Enjoy the convenience
Michael Jones Good Company
