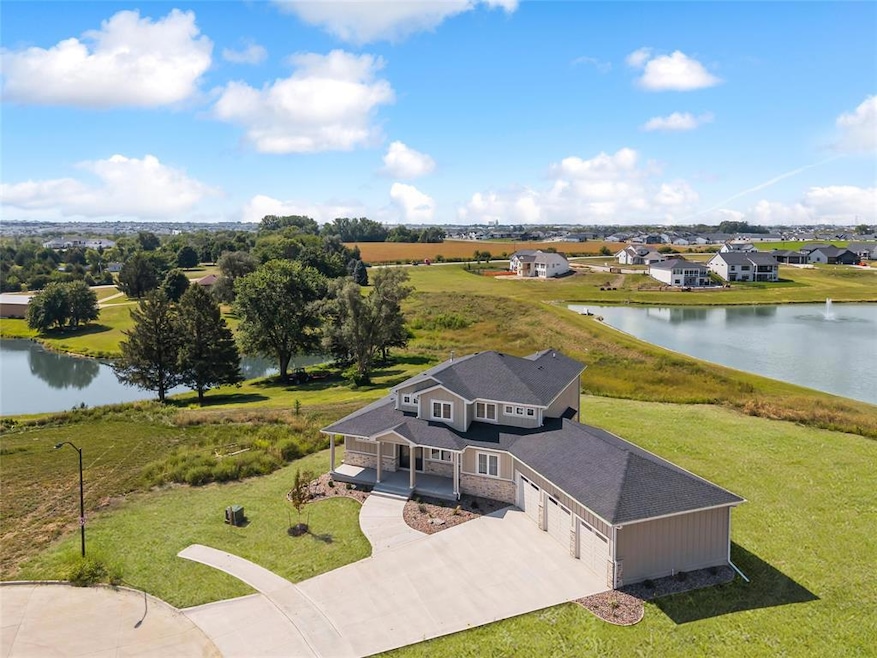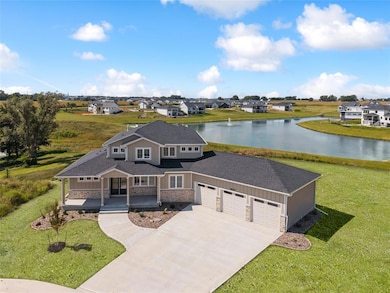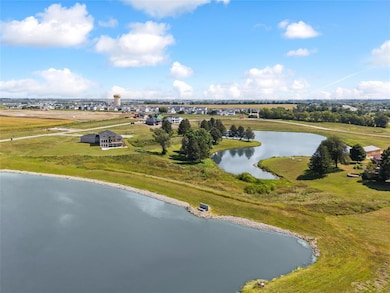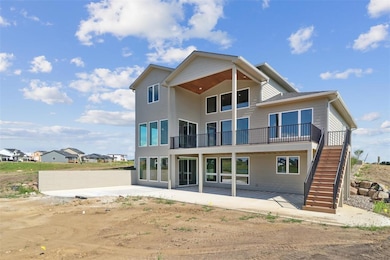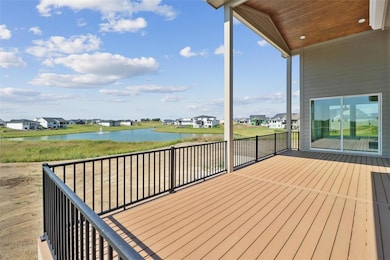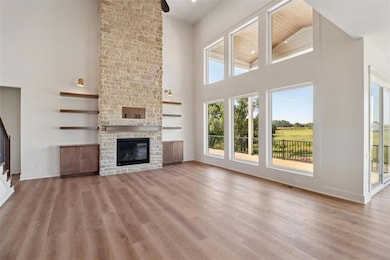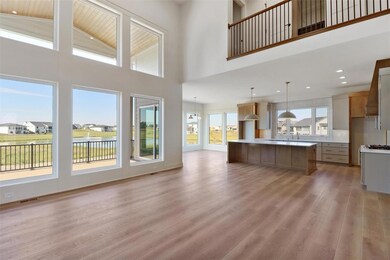4644 176th Ct Urbandale, IA 50323
Beaverdale NeighborhoodEstimated payment $8,448/month
Highlights
- 1.29 Acre Lot
- Walk-In Pantry
- Wet Bar
- Main Floor Primary Bedroom
- Soaking Tub
- Luxury Vinyl Plank Tile Flooring
About This Home
Completed new construction by Kimberley Development, voted top builder by the Des Moines Business Record. Located on a 1.29-acre cul-de-sac lot, this 4,855 sq ft 6 BR, 5 baths, walk-out 1.5 story with first floor primary BR, backs directly to two large ponds (10 acres & 6 acres), which are owned by the homeowners association. The first floor has a great room with 17’ ceiling and fireplace; office, primary BR closet laundry, kitchen with walk-in pantry, primary bath with soaking tub and tile shower, kitchen with walk-in pantry, half bath and drop zone with lockers. The second floor has 3 BRs and 13⁄4 baths and second laundry. The walk-out basement features 1-2 more BRs, a full bath and large 34’x 21’ family room with walk-behind wet bar. There is an oversized 1,089 SF garage. Outdoors there is a 35’x12’ covered deck and covered patio. Don’t wait to check out the best lot in Biltmore, Urbandale’s newest development. See floor plan in the photo section online.
Home Details
Home Type
- Single Family
Year Built
- Built in 2025
Lot Details
- 1.29 Acre Lot
- Irregular Lot
HOA Fees
- $63 Monthly HOA Fees
Home Design
- Asphalt Shingled Roof
Interior Spaces
- 2,975 Sq Ft Home
- 1.5-Story Property
- Wet Bar
- Gas Fireplace
- Family Room Downstairs
- Dining Area
- Luxury Vinyl Plank Tile Flooring
- Finished Basement
- Walk-Out Basement
- Laundry on main level
Kitchen
- Walk-In Pantry
- Stove
- Microwave
- Dishwasher
Bedrooms and Bathrooms
- 6 Bedrooms | 1 Primary Bedroom on Main
- Soaking Tub
Parking
- 3 Car Attached Garage
- Driveway
Utilities
- Forced Air Heating and Cooling System
Community Details
- Jeff Killpath Association, Phone Number (515) 334-3345
- Built by Kimberley Development
Listing and Financial Details
- Assessor Parcel Number 1215452004
Map
Home Values in the Area
Average Home Value in this Area
Property History
| Date | Event | Price | List to Sale | Price per Sq Ft |
|---|---|---|---|---|
| 11/07/2025 11/07/25 | Pending | -- | -- | -- |
| 05/14/2025 05/14/25 | For Sale | $1,335,000 | -- | $449 / Sq Ft |
Source: Des Moines Area Association of REALTORS®
MLS Number: 718343
