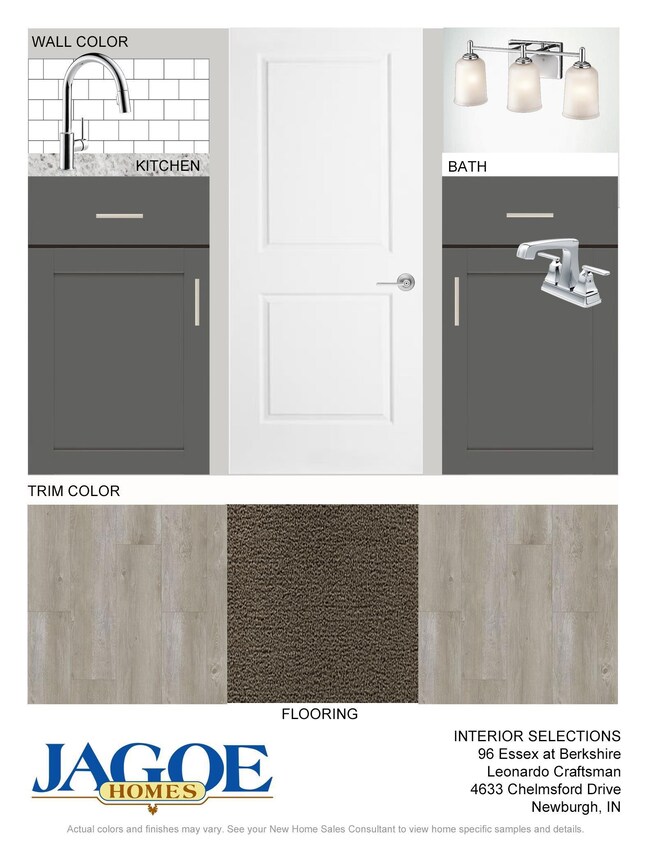
4644 Chelmsford Dr Newburgh, IN 47630
Highlights
- Primary Bedroom Suite
- Open Floorplan
- Backs to Open Ground
- John H. Castle Elementary School Rated A-
- Craftsman Architecture
- Great Room
About This Home
As of June 2022Jagoe Homes has integrated their customer's most requested features into a mid-sized ranch in the creation of this attractive new design, including traditional Craftsman-style exterior design elements. A large family room opens into a dining area and kitchen with plenty of counter space for that growing family. The upgraded kitchen includes 42" cabinets, granite countertops, tile backsplash and stainless steel appliance package with gas range. The expanded owner's suite, located in the rear of the home, includes a private bath with double bowl vanity, fiberglass shower stall and walk-in closet. This plan also includes two secondary bedrooms, each with their own walk-in closet, a secondary full-bath, laundry room, and attached 2-car garage. Arrington Luxury Vinyl Plank flooring is throughout the main living areas. You'll love this Energy Smart home!
Home Details
Home Type
- Single Family
Est. Annual Taxes
- $2,102
Year Built
- Built in 2022
Lot Details
- 7,405 Sq Ft Lot
- Lot Dimensions are 125 x 60
- Backs to Open Ground
- Rural Setting
- Landscaped
- Level Lot
- Property is zoned A Agricultural
Parking
- 2 Car Attached Garage
- Garage Door Opener
- Driveway
Home Design
- Craftsman Architecture
- Ranch Style House
- Planned Development
- Brick Exterior Construction
- Slab Foundation
- Poured Concrete
- Shingle Roof
- Shingle Siding
- Vinyl Construction Material
Interior Spaces
- 1,361 Sq Ft Home
- Open Floorplan
- Ceiling Fan
- Entrance Foyer
- Great Room
- Pull Down Stairs to Attic
Kitchen
- Eat-In Kitchen
- Walk-In Pantry
- Gas Oven or Range
- Kitchen Island
- Solid Surface Countertops
- Disposal
Flooring
- Carpet
- Vinyl
Bedrooms and Bathrooms
- 3 Bedrooms
- Primary Bedroom Suite
- Walk-In Closet
- 2 Full Bathrooms
- Double Vanity
- Bathtub with Shower
- Separate Shower
Laundry
- Laundry on main level
- Washer and Electric Dryer Hookup
Home Security
- Carbon Monoxide Detectors
- Fire and Smoke Detector
Schools
- Castle Elementary School
- Castle North Middle School
- Castle High School
Utilities
- Forced Air Heating and Cooling System
- SEER Rated 14+ Air Conditioning Units
- Heating System Uses Gas
- Cable TV Available
Additional Features
- Energy-Efficient HVAC
- Covered patio or porch
Community Details
- Built by Jagoe Homes
- Essex At Berkshire Subdivision
Listing and Financial Details
- Home warranty included in the sale of the property
- Assessor Parcel Number 87-13-20-106-096.000-019
Ownership History
Purchase Details
Home Financials for this Owner
Home Financials are based on the most recent Mortgage that was taken out on this home.Similar Homes in Newburgh, IN
Home Values in the Area
Average Home Value in this Area
Purchase History
| Date | Type | Sale Price | Title Company |
|---|---|---|---|
| Warranty Deed | $277,875 | Foreman Watson Land Title |
Mortgage History
| Date | Status | Loan Amount | Loan Type |
|---|---|---|---|
| Open | $266,000 | New Conventional | |
| Closed | $266,000 | No Value Available |
Property History
| Date | Event | Price | Change | Sq Ft Price |
|---|---|---|---|---|
| 07/24/2025 07/24/25 | Price Changed | $305,900 | -1.2% | $226 / Sq Ft |
| 07/09/2025 07/09/25 | For Sale | $309,500 | +11.4% | $229 / Sq Ft |
| 06/22/2022 06/22/22 | Sold | $277,875 | 0.0% | $204 / Sq Ft |
| 05/06/2022 05/06/22 | Pending | -- | -- | -- |
| 05/03/2022 05/03/22 | For Sale | $277,875 | -- | $204 / Sq Ft |
Tax History Compared to Growth
Tax History
| Year | Tax Paid | Tax Assessment Tax Assessment Total Assessment is a certain percentage of the fair market value that is determined by local assessors to be the total taxable value of land and additions on the property. | Land | Improvement |
|---|---|---|---|---|
| 2024 | $2,102 | $282,600 | $29,800 | $252,800 |
| 2023 | $2,027 | $275,100 | $29,800 | $245,300 |
| 2022 | $69 | $29,800 | $29,800 | $0 |
Agents Affiliated with this Home
-
Michelle Neighbors

Seller's Agent in 2025
Michelle Neighbors
@properties
(812) 573-6351
3 in this area
60 Total Sales
-
Aaron Luttrull

Seller's Agent in 2022
Aaron Luttrull
Schuler Bauer Real Estate
(812) 779-6273
23 in this area
159 Total Sales
-
Mindy Word

Buyer's Agent in 2022
Mindy Word
F.C. TUCKER EMGE
(812) 455-2976
4 in this area
73 Total Sales
Map
Source: Indiana Regional MLS
MLS Number: 202216317
APN: 87-13-20-106-096.000-019
- 3244 Ashdon Dr
- 5555 Hillside Trail
- 3144 Ashdon Dr
- 8016 O'Brian Blvd
- 8433 Countrywood Ct
- 8455 Nolia Ln
- 7932 Melissa Ln
- 8377 Oak Grove Rd
- 7855 Scottsdale Dr
- 2411 Clover Cir
- 5222 Oak Grove Rd
- 0 Oak Grove Rd Unit 202445907
- 8356 Spencer Dr
- 7966 Lake Terrace Ct
- 7680 Saint Jordan Cir
- 7561 Saint Jordan Cir
- 2327 Julianne Cir
- 8633 Cayman Ct
- 8671 Angel Dr
- 2614 Creek Dr

