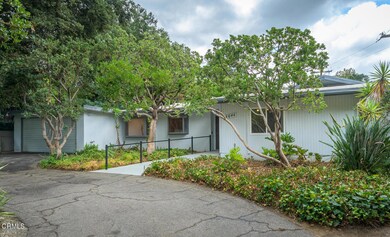
4644 Palm Dr La Canada Flintridge, CA 91011
Highlights
- Golf Course Community
- In Ground Pool
- Bonus Room
- Palm Crest Elementary School Rated A+
- Primary Bedroom Suite
- No HOA
About This Home
As of November 2024Situated on a secluded lot on desirable Palm Drive in La Canada, this pool home offers a fabulous opportunity for reimagining. With 2,090 sq ft of living space, plus 225 sq ft bonus room, attached two-car garage and workshop all on a 14,235 sq ft lot, this property has plenty of room and potential. The convenient layout features a primary suite with private bath; two bedrooms share a hall bath. A brick fireplace is the focal point of the den, offering versatility for a home office or guest room. The kitchen opens to the dining area and living room with fireplace, and large family room with glass sliders for indoor-outdoor flow. Step out to the private rear yard with sparkling swimming pool and built-in barbecue for easy entertaining. Ideally located near parks, farmers markets, freeway access and award-winning La Canada schools, this property provides endless potential to create your California dream home!
Last Agent to Sell the Property
Engel & Völkers La Canada Brokerage Email: sharon@sharonhales.com License #01226757 Listed on: 09/19/2024

Home Details
Home Type
- Single Family
Est. Annual Taxes
- $2,817
Year Built
- Built in 1962
Lot Details
- 0.33 Acre Lot
- Wood Fence
- Sprinkler System
- Front Yard
Parking
- 2 Car Attached Garage
- Parking Available
Home Design
- Partial Copper Plumbing
Interior Spaces
- 2,090 Sq Ft Home
- Wet Bar
- Beamed Ceilings
- Ceiling Fan
- Track Lighting
- Wood Burning Fireplace
- Gas Fireplace
- Family Room
- Living Room with Fireplace
- Dining Room
- Den with Fireplace
- Bonus Room
- Workshop
- Storage
Kitchen
- Eat-In Kitchen
- Electric Oven
- Electric Range
- Range Hood
- Water Line To Refrigerator
- Corian Countertops
Flooring
- Carpet
- Vinyl
Bedrooms and Bathrooms
- 3 Bedrooms
- Primary Bedroom Suite
- Bathtub
- Walk-in Shower
Laundry
- Laundry Room
- Laundry in Kitchen
- Dryer
- Washer
Outdoor Features
- In Ground Pool
- Concrete Porch or Patio
- Outdoor Grill
- Rain Gutters
Location
- Suburban Location
Utilities
- Central Heating and Cooling System
- Water Heater
Listing and Financial Details
- Tax Lot 8
- Assessor Parcel Number 5806004015
Community Details
Overview
- No Home Owners Association
- Foothills
Recreation
- Golf Course Community
- Park
- Dog Park
- Horse Trails
- Hiking Trails
- Bike Trail
Ownership History
Purchase Details
Home Financials for this Owner
Home Financials are based on the most recent Mortgage that was taken out on this home.Purchase Details
Similar Homes in the area
Home Values in the Area
Average Home Value in this Area
Purchase History
| Date | Type | Sale Price | Title Company |
|---|---|---|---|
| Grant Deed | $1,675,000 | Orange Coast Title Company | |
| Interfamily Deed Transfer | -- | -- |
Mortgage History
| Date | Status | Loan Amount | Loan Type |
|---|---|---|---|
| Open | $1,000,000 | New Conventional | |
| Previous Owner | $200,000 | Unknown |
Property History
| Date | Event | Price | Change | Sq Ft Price |
|---|---|---|---|---|
| 11/01/2024 11/01/24 | Sold | $1,675,000 | -7.9% | $801 / Sq Ft |
| 10/13/2024 10/13/24 | Pending | -- | -- | -- |
| 09/19/2024 09/19/24 | For Sale | $1,819,000 | -- | $870 / Sq Ft |
Tax History Compared to Growth
Tax History
| Year | Tax Paid | Tax Assessment Tax Assessment Total Assessment is a certain percentage of the fair market value that is determined by local assessors to be the total taxable value of land and additions on the property. | Land | Improvement |
|---|---|---|---|---|
| 2025 | $2,817 | $1,675,000 | $1,300,000 | $375,000 |
| 2024 | $2,817 | $164,107 | $42,749 | $121,358 |
| 2023 | $2,851 | $160,890 | $41,911 | $118,979 |
| 2022 | $2,886 | $157,737 | $41,090 | $116,647 |
| 2021 | $3,916 | $154,645 | $40,285 | $114,360 |
| 2019 | $3,863 | $150,060 | $39,091 | $110,969 |
| 2018 | $3,724 | $147,119 | $38,325 | $108,794 |
| 2016 | $3,628 | $141,408 | $36,838 | $104,570 |
| 2015 | $3,602 | $139,285 | $36,285 | $103,000 |
| 2014 | $3,585 | $136,558 | $35,575 | $100,983 |
Agents Affiliated with this Home
-
S
Seller's Agent in 2024
Sharon Hales
Engel & Völkers La Canada
(818) 652-7650
3 in this area
46 Total Sales
Map
Source: Pasadena-Foothills Association of REALTORS®
MLS Number: P1-19313
APN: 5806-004-015
- 4700 Palm Dr
- 4754 Palm Dr
- 1929 Lyans Dr
- 4639 El Camino Corto
- 4520 Lone Pine Ln
- 4430 Rosebank Dr
- 4531 El Camino Corto
- 2058 Lyans Dr
- 1728 Earlmont Ave
- 2135 Tondolea Ln
- 0 Glenhaven Dr Unit WS25133556
- 4551 Indiana Ave
- 4467 Ardara Place
- 4720 Olive Ct
- 1737 Fairmount Ave
- 5227 Alta Canyada Rd
- 5245 Bubbling Well Ln
- 5123 Caroli Ln
- 0 La Sierra & Palm Dr
- 1247 Journeys End Dr

