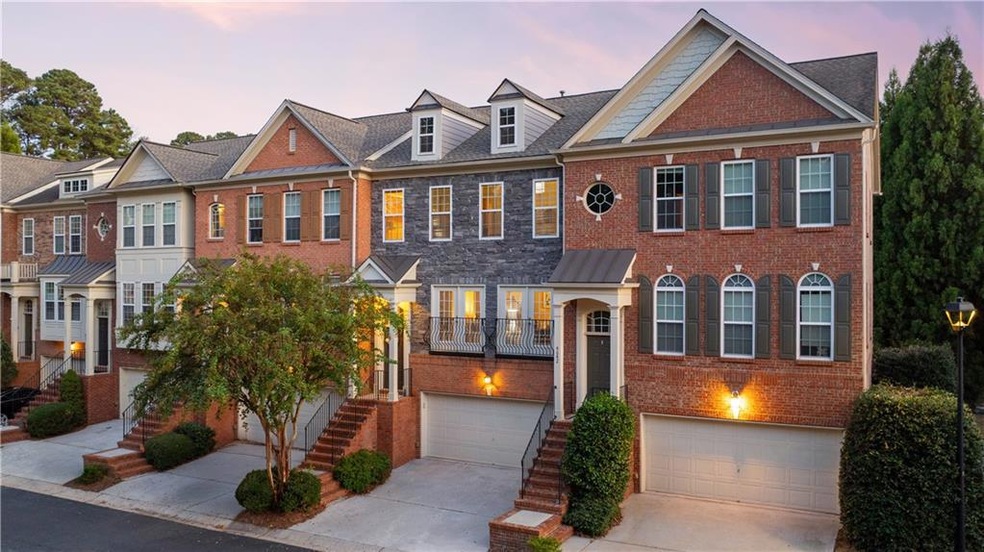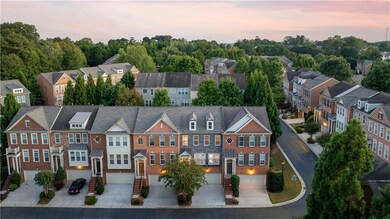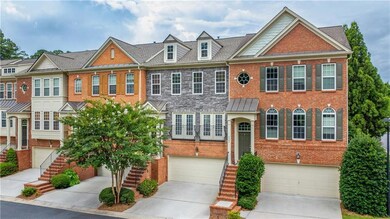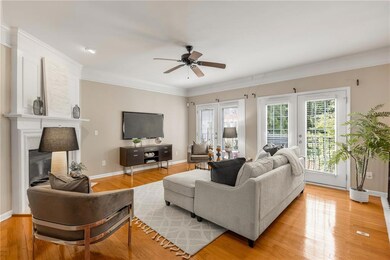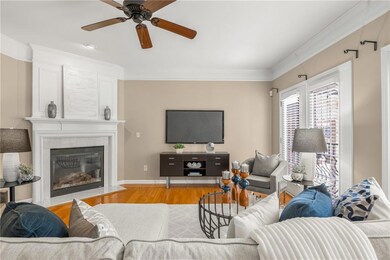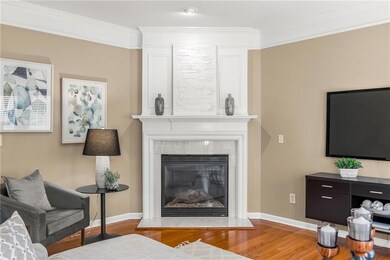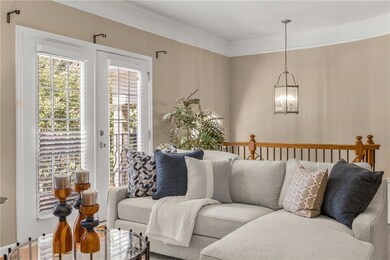4644 Wehunt Commons Dr SE Unit 31 Smyrna, GA 30082
Estimated payment $3,026/month
Highlights
- Clubhouse
- Deck
- Traditional Architecture
- Nickajack Elementary School Rated A-
- Oversized primary bedroom
- Wood Flooring
About This Home
This beautifully maintained townhome offers the perfect blend of space, style, and functionality. The open main level welcomes you with a generous living area and a bright, well-equipped kitchen featuring granite countertops, new stainless steel appliances (microwave, dishwasher, and cooking range), and a central island ideal for casual dining or entertaining. Upstairs, enjoy two spacious en suites, including a luxurious primary retreat with a trey ceiling, walk-in closet, dual vanities, and a separate soaking tub and shower. Roof and HVAC recently replaced. And fresh interior paint and an epoxied garage floor add polish to this move-in-ready home. Located in the desirable Westwood Terrace community, residents enjoy private access to the expanding Silver Comet Trail—soon to link directly to the Atlanta Beltline. The neighborhood also features a community pool, abundant guest parking, and easy access to I-285. Just minutes from everyday essentials like Publix, Sprouts, and QT, plus a wide selection of restaurants and major delivery hubs, this location offers unbeatable convenience in a vibrant, connected setting.
Townhouse Details
Home Type
- Townhome
Est. Annual Taxes
- $4,519
Year Built
- Built in 2006
Lot Details
- 871 Sq Ft Lot
- Two or More Common Walls
- Landscaped
HOA Fees
- $225 Monthly HOA Fees
Parking
- 2 Car Attached Garage
- Garage Door Opener
- Driveway
Home Design
- Traditional Architecture
- Slab Foundation
- Composition Roof
- Cement Siding
- Stone Siding
Interior Spaces
- 2,382 Sq Ft Home
- 3-Story Property
- Roommate Plan
- Tray Ceiling
- Ceiling Fan
- Insulated Windows
- Entrance Foyer
- Family Room with Fireplace
- L-Shaped Dining Room
- Home Office
- Neighborhood Views
- Pull Down Stairs to Attic
- Laundry on upper level
Kitchen
- Open to Family Room
- Breakfast Bar
- Gas Range
- Microwave
- Dishwasher
- Kitchen Island
- Stone Countertops
- Wood Stained Kitchen Cabinets
- Disposal
Flooring
- Wood
- Carpet
Bedrooms and Bathrooms
- Oversized primary bedroom
- Walk-In Closet
- Dual Vanity Sinks in Primary Bathroom
- Separate Shower in Primary Bathroom
- Soaking Tub
Finished Basement
- Interior and Exterior Basement Entry
- Garage Access
- Finished Basement Bathroom
- Natural lighting in basement
Home Security
- Open Access
- Security System Owned
Outdoor Features
- Balcony
- Courtyard
- Deck
- Patio
Location
- Property is near schools
Schools
- Nickajack Elementary School
- Campbell Middle School
- Campbell High School
Utilities
- Central Air
- Heating System Uses Natural Gas
- 110 Volts
- Gas Water Heater
- High Speed Internet
- Cable TV Available
Listing and Financial Details
- Tax Lot 159
- Assessor Parcel Number 17060501580
Community Details
Overview
- Westwood Terrace Subdivision
- FHA/VA Approved Complex
- Rental Restrictions
Recreation
- Community Pool
- Park
- Dog Park
Additional Features
- Clubhouse
- Fire and Smoke Detector
Map
Home Values in the Area
Average Home Value in this Area
Tax History
| Year | Tax Paid | Tax Assessment Tax Assessment Total Assessment is a certain percentage of the fair market value that is determined by local assessors to be the total taxable value of land and additions on the property. | Land | Improvement |
|---|---|---|---|---|
| 2025 | $4,515 | $179,352 | $28,000 | $151,352 |
| 2024 | $4,519 | $179,352 | $28,000 | $151,352 |
| 2023 | $3,976 | $179,352 | $28,000 | $151,352 |
| 2022 | $4,023 | $155,148 | $28,000 | $127,148 |
| 2021 | $3,453 | $129,108 | $26,000 | $103,108 |
| 2020 | $3,453 | $129,108 | $26,000 | $103,108 |
| 2019 | $3,453 | $129,108 | $26,000 | $103,108 |
| 2018 | $3,087 | $112,412 | $26,000 | $86,412 |
| 2017 | $3,059 | $106,400 | $22,000 | $84,400 |
| 2016 | $2,801 | $106,400 | $22,000 | $84,400 |
| 2015 | $2,405 | $90,488 | $23,400 | $67,088 |
| 2014 | $2,426 | $90,488 | $0 | $0 |
Property History
| Date | Event | Price | List to Sale | Price per Sq Ft |
|---|---|---|---|---|
| 10/29/2025 10/29/25 | Pending | -- | -- | -- |
| 10/09/2025 10/09/25 | For Sale | $459,999 | -- | $193 / Sq Ft |
Purchase History
| Date | Type | Sale Price | Title Company |
|---|---|---|---|
| Warranty Deed | $280,000 | -- | |
| Deed | $301,100 | -- |
Mortgage History
| Date | Status | Loan Amount | Loan Type |
|---|---|---|---|
| Open | $204,000 | New Conventional | |
| Previous Owner | $240,820 | New Conventional |
Source: First Multiple Listing Service (FMLS)
MLS Number: 7663129
APN: 17-0605-0-158-0
- 1631 Wehunt Place SE Unit 14
- 0 Gaylor St Unit 10203409
- 0 Gaylor St Unit 7275195
- 5188 Laurel Bridge Ct SE
- 4781 Highside Way SE
- 1529 Slopeside Loop SE
- 1554 Cooper Lake Rd SE
- 4343 Ivy Glen Ct SE
- 308 Holbrook Rd Unit 11
- 4368 Laurel Cir SE
- 109 Wetherbrooke Ln
- 1292 Creekside Terrace SE
- 1286 Creekside Terrace SE
- 1266 Creekside Terrace SE
- 4289 Laurel Creek Ct SE Unit 10
- 1222 Creekside Place SE
- 4287 Cabretta Dr SE
