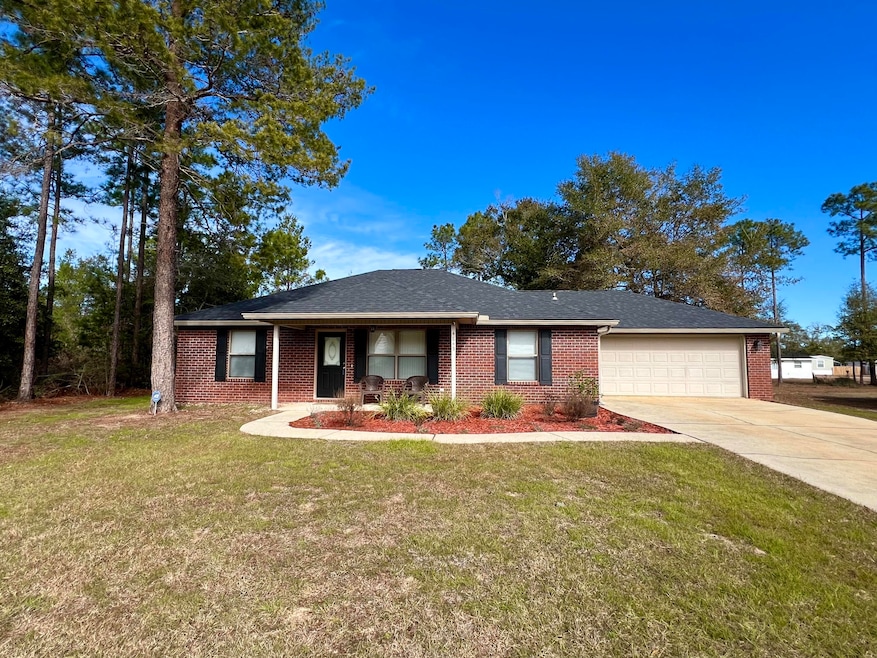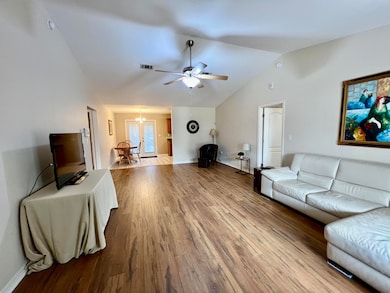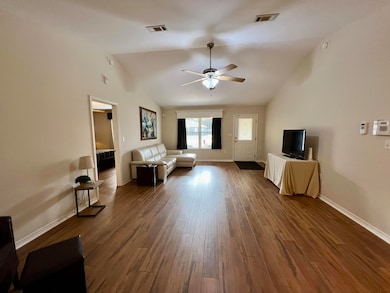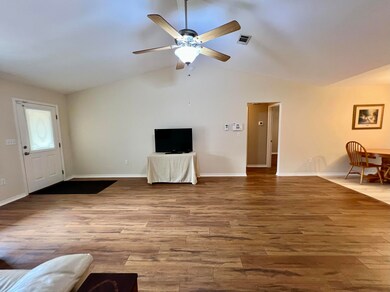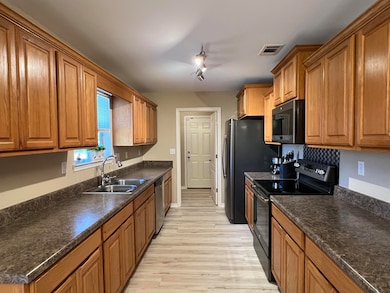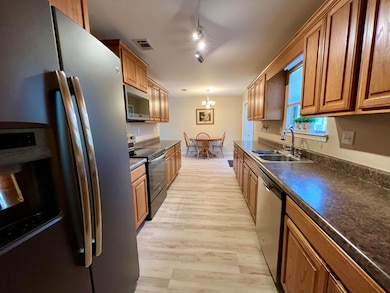4645 Dove Way Crestview, FL 32539
Estimated payment $1,432/month
Highlights
- Contemporary Architecture
- 2 Car Attached Garage
- Double Pane Windows
- Cathedral Ceiling
- Interior Lot
- Woodwork
About This Home
Welcome home! This super cute 3 bedroom home has got to make it on your list of homes to see. Meticulously maintained, this Split bedroom home was built in 2006 and comes with a huge master bath with walk in closet, extra wide galley kitchen with matching stainless steel appliances and side x side fridge. Home as 2 car garage and 2 detached storage buildings on the exterior; dimensional shingled roof that was installed in 2023 as well as a Trane HVAC and water heater, both in 2023 as well. There is a simple safe alarm system that the seller is leaving for the new owners as well as the built in Murphy bed and cabinetry in the bedroom. This home is a must see to appreciate! Call today!
Home Details
Home Type
- Single Family
Est. Annual Taxes
- $828
Year Built
- Built in 2006
Lot Details
- 0.25 Acre Lot
- Lot Dimensions are 75x136
- Property fronts a county road
- Interior Lot
- Level Lot
Parking
- 2 Car Attached Garage
- Automatic Garage Door Opener
Home Design
- Contemporary Architecture
- Slab Foundation
- Dimensional Roof
- Ridge Vents on the Roof
- Vinyl Siding
- Vinyl Trim
- Three Sided Brick Exterior Elevation
Interior Spaces
- 1,428 Sq Ft Home
- 1-Story Property
- Woodwork
- Cathedral Ceiling
- Ceiling Fan
- Double Pane Windows
- Living Room
- Dining Area
- Pull Down Stairs to Attic
- Fire and Smoke Detector
Kitchen
- Self-Cleaning Oven
- Induction Cooktop
- Microwave
- Ice Maker
- Dishwasher
Flooring
- Painted or Stained Flooring
- Laminate
- Tile
Bedrooms and Bathrooms
- 3 Bedrooms
- Split Bedroom Floorplan
- 2 Full Bathrooms
- Cultured Marble Bathroom Countertops
- Dual Vanity Sinks in Primary Bathroom
Laundry
- Laundry Room
- Exterior Washer Dryer Hookup
Outdoor Features
- Patio
- Shed
Schools
- Walker Elementary School
- Davidson Middle School
- Crestview High School
Utilities
- Central Heating and Cooling System
- Electric Water Heater
- Septic Tank
- Phone Available
Community Details
- The Pines Subdivision
Listing and Financial Details
- Assessor Parcel Number 24-3N-22-2460-0007-0230
Map
Home Values in the Area
Average Home Value in this Area
Tax History
| Year | Tax Paid | Tax Assessment Tax Assessment Total Assessment is a certain percentage of the fair market value that is determined by local assessors to be the total taxable value of land and additions on the property. | Land | Improvement |
|---|---|---|---|---|
| 2024 | $828 | $113,874 | -- | -- |
| 2023 | $828 | $110,557 | $0 | $0 |
| 2022 | $805 | $107,337 | $0 | $0 |
| 2021 | $801 | $104,211 | $0 | $0 |
| 2020 | $791 | $102,772 | $0 | $0 |
| 2019 | $1,235 | $109,556 | $3,620 | $105,936 |
| 2018 | $1,197 | $104,601 | $0 | $0 |
| 2017 | $467 | $65,480 | $0 | $0 |
| 2016 | $458 | $64,133 | $0 | $0 |
| 2015 | $466 | $63,687 | $0 | $0 |
| 2014 | $466 | $63,182 | $0 | $0 |
Property History
| Date | Event | Price | List to Sale | Price per Sq Ft |
|---|---|---|---|---|
| 09/30/2025 09/30/25 | Price Changed | $259,900 | 0.0% | $182 / Sq Ft |
| 09/30/2025 09/30/25 | For Sale | $259,900 | -1.9% | $182 / Sq Ft |
| 08/18/2025 08/18/25 | Off Market | $264,900 | -- | -- |
| 05/28/2025 05/28/25 | Price Changed | $264,900 | -1.9% | $186 / Sq Ft |
| 01/18/2025 01/18/25 | For Sale | $269,900 | -- | $189 / Sq Ft |
Purchase History
| Date | Type | Sale Price | Title Company |
|---|---|---|---|
| Quit Claim Deed | $84,000 | First International Title | |
| Warranty Deed | $25,000 | Moulton Land Title Inc | |
| Warranty Deed | $173,000 | Trump Title & Escrow Inc | |
| Warranty Deed | $4,000 | Moulton Land Title Inc | |
| Quit Claim Deed | -- | -- | |
| Interfamily Deed Transfer | -- | -- | |
| Interfamily Deed Transfer | -- | -- | |
| Interfamily Deed Transfer | -- | -- |
Mortgage History
| Date | Status | Loan Amount | Loan Type |
|---|---|---|---|
| Previous Owner | $163,766 | Purchase Money Mortgage |
Source: Emerald Coast Association of REALTORS®
MLS Number: 966642
APN: 24-3N-22-2460-0007-0230
- 4643 Eagle Way
- 4608 Bobolink Way
- 5185 Azalea Ave
- 4640 Bobolink Way
- 4620 Eagle Way
- 4618 Eagle Way
- 4476 Goldfinch Way
- 4610 Bobolink Way
- 5237 Kervin Rd
- 5117 Colt Dr
- 5654 Falcon Way
- 5151 Eagle Way
- 5083 Hibiscus Ave
- 4694 Bobolink Way
- 5150 Eagle Way
- 5225 Kimp Rd
- Sweetpea Ave
- XX Grebe Way
- 5302 Kervin Rd
- 00 Curlew St
- 4625 Canary Way
- 4464 Goldfinch Way
- 5374 Highview Dr
- 3008 Jane Ln
- 5307 Shoffner Blvd
- 217 Lyla Ln
- 3125 van Day Way
- 5818 Pinecrest Rd
- 127 Hobson Ave
- 3157 Forrest Ave
- 3113 Tricia Cir
- 429 Scarborough St
- 327 Flounder St
- 334 Flounder St
- 207 Laurel Hl St
- 351 Merlin Ct
- 102 Windsor Dr
- 671 Teal St
- 831 Moorhen Way
- 931 Merganser Way
