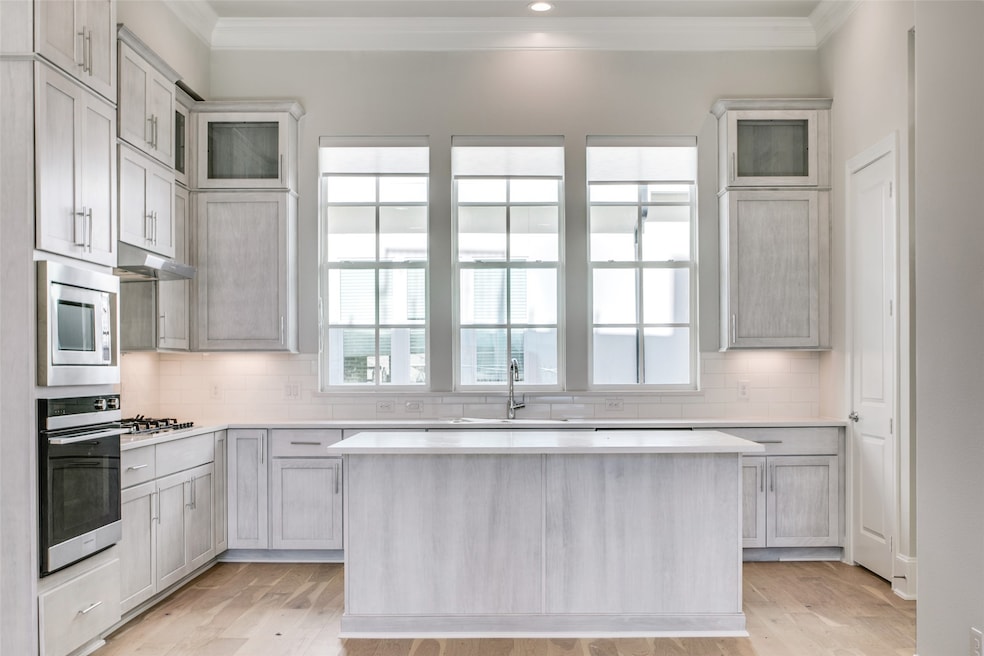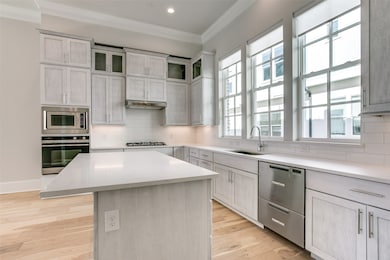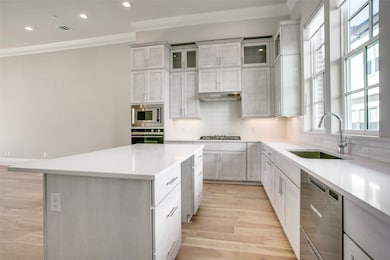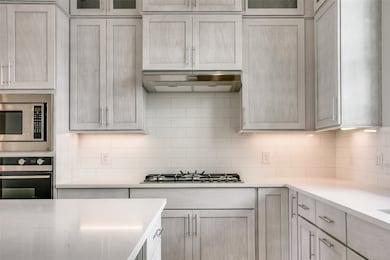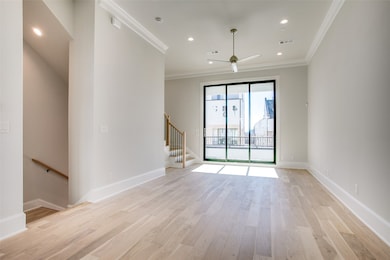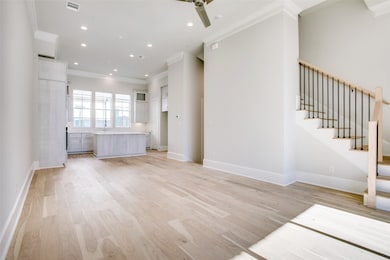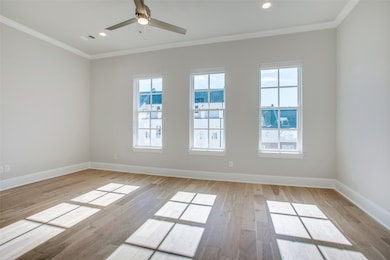4645 New Water Ln Dallas, TX 75219
Oak Lawn NeighborhoodEstimated payment $3,744/month
Highlights
- New Construction
- Open Floorplan
- Wood Flooring
- Rooftop Deck
- Contemporary Architecture
- Community Pool
About This Home
Experience elevated living in this exquisite 3-bedroom, 3.5-bath townhome by InTown Homes, thoughtfully designed for both luxury and entertaining. The main living area is bathed in natural light, boasting soaring 12-foot ceilings, elegant 5-piece crown molding, and a 10-foot sliding panel door that opens to a private balcony. The gourmet kitchen features Fisher & Paykel appliances, sleek quartz countertops, a designer tile backsplash, and upgraded stacked cabinetry for a polished look. The primary suite is an ideal space to unwind, complete with a spa-inspired bath offering a drop-in tub, walk-in shower and an expansive walk-in closet. Sustainable engineered hardwood floors throughout add warmth and sophistication, while the rooftop terrace serves as the perfect venue for hosting guests. Located near the Dallas Medical District and Oak Lawn, this home provides unparalleled convenience with easy access to major thoroughfares and vibrant neighborhoods.
Listing Agent
Compass RE Texas, LLC. Brokerage Phone: 214-770-8690 License #0586650 Listed on: 10/07/2025

Co-Listing Agent
Compass RE Texas, LLC. Brokerage Phone: 214-770-8690 License #0748974
Open House Schedule
-
Saturday, November 22, 20252:00 to 4:00 pm11/22/2025 2:00:00 PM +00:0011/22/2025 4:00:00 PM +00:00Add to Calendar
-
Sunday, November 23, 20252:00 to 4:00 pm11/23/2025 2:00:00 PM +00:0011/23/2025 4:00:00 PM +00:00Add to Calendar
Townhouse Details
Home Type
- Townhome
Est. Annual Taxes
- $1,453
Year Built
- Built in 2024 | New Construction
Lot Details
- 1,307 Sq Ft Lot
- Water-Smart Landscaping
- Sprinkler System
HOA Fees
- $145 Monthly HOA Fees
Parking
- 2 Car Attached Garage
- Rear-Facing Garage
- Single Garage Door
- Garage Door Opener
Home Design
- Contemporary Architecture
- Traditional Architecture
- Brick Exterior Construction
- Slab Foundation
- Composition Roof
Interior Spaces
- 2,059 Sq Ft Home
- 3-Story Property
- Open Floorplan
- Wired For Sound
- Ceiling Fan
- Window Treatments
- Washer and Dryer Hookup
Kitchen
- Electric Oven
- Gas Cooktop
- Microwave
- Dishwasher
- Kitchen Island
- Disposal
Flooring
- Wood
- Ceramic Tile
Bedrooms and Bathrooms
- 3 Bedrooms
- Walk-In Closet
- Double Vanity
- Low Flow Plumbing Fixtures
Home Security
- Home Security System
- Smart Home
Eco-Friendly Details
- Energy-Efficient Construction
- Ventilation
Outdoor Features
- Balcony
- Rooftop Deck
Schools
- Esperanza Medrano Elementary School
- North Dallas High School
Utilities
- Forced Air Zoned Heating and Cooling System
- Heating System Uses Natural Gas
- Tankless Water Heater
- Gas Water Heater
- High Speed Internet
- Cable TV Available
Listing and Financial Details
- Legal Lot and Block 63 / C/2301
- Assessor Parcel Number 002301000C0630000
Community Details
Overview
- Association fees include all facilities, management, ground maintenance
- Vcm, Inc. Association
- Cedar Branch Twnhm Add Subdivision
Amenities
- Community Mailbox
Recreation
- Community Pool
Security
- Carbon Monoxide Detectors
- Fire and Smoke Detector
- Fire Sprinkler System
Map
Home Values in the Area
Average Home Value in this Area
Tax History
| Year | Tax Paid | Tax Assessment Tax Assessment Total Assessment is a certain percentage of the fair market value that is determined by local assessors to be the total taxable value of land and additions on the property. | Land | Improvement |
|---|---|---|---|---|
| 2025 | $1,453 | $597,380 | $100,000 | $497,380 |
| 2024 | $1,453 | $65,000 | $65,000 | -- |
| 2023 | $1,453 | $52,000 | $52,000 | $0 |
| 2022 | $1,400 | $56,000 | $56,000 | $0 |
| 2021 | $1,319 | $50,000 | $50,000 | $0 |
| 2020 | $950 | $35,000 | $35,000 | $0 |
| 2019 | $996 | $35,000 | $35,000 | $0 |
Property History
| Date | Event | Price | List to Sale | Price per Sq Ft |
|---|---|---|---|---|
| 10/22/2025 10/22/25 | For Sale | $659,900 | -- | $320 / Sq Ft |
Purchase History
| Date | Type | Sale Price | Title Company |
|---|---|---|---|
| Warranty Deed | -- | None Listed On Document |
Source: North Texas Real Estate Information Systems (NTREIS)
MLS Number: 21079507
APN: 002301000C0630000
- 4618 Greenborough Ln Unit 4618
- 4614 Greenborough Ln
- 4651 New Water Ln
- 4639 New Water Ln
- 4636 Warwood Ln
- 4604 Warwood Ln Unit 4604
- 4606 New Water Ln
- 2157 Wenge Ln
- 4603 Warwood Ln
- 4517 Afton St
- 4515 Afton St
- 4611 Sylvester St
- 4707 Sylvester St
- 4711 Sylvester St
- 2210 Lucas Dr
- 2320 Arroyo Ave
- 2316 Arroyo Ave
- 2322 Arroyo Ave
- 4610 Lake Ave
- 4534 Lake Ave
- 2157 Wenge Ln
- 4503 Lake Ave
- 2318 Arroyo Ave
- 2316 Arroyo Ave
- 2140 Medical District Dr
- 2206 Arroyo Ave Unit 301
- 2206 Arroyo Ave Unit 105
- 2206 Arroyo Ave Unit 303.1411238
- 2206 Arroyo Ave Unit 104.1411236
- 2206 Arroyo Ave Unit 203.1411237
- 2206 Arroyo Ave Unit 304.1411239
- 2206 Arroyo Ave Unit 404.1411240
- 4710 Lake Ave
- 2222 Medical District Dr
- 4610 Steel St
- 4633 Fairmount St
- 4633 Fairmount St Unit 211
- 4730 Fairmount St
- 2602 Kings Rd Unit b
- 2602 Kings Rd Unit A
