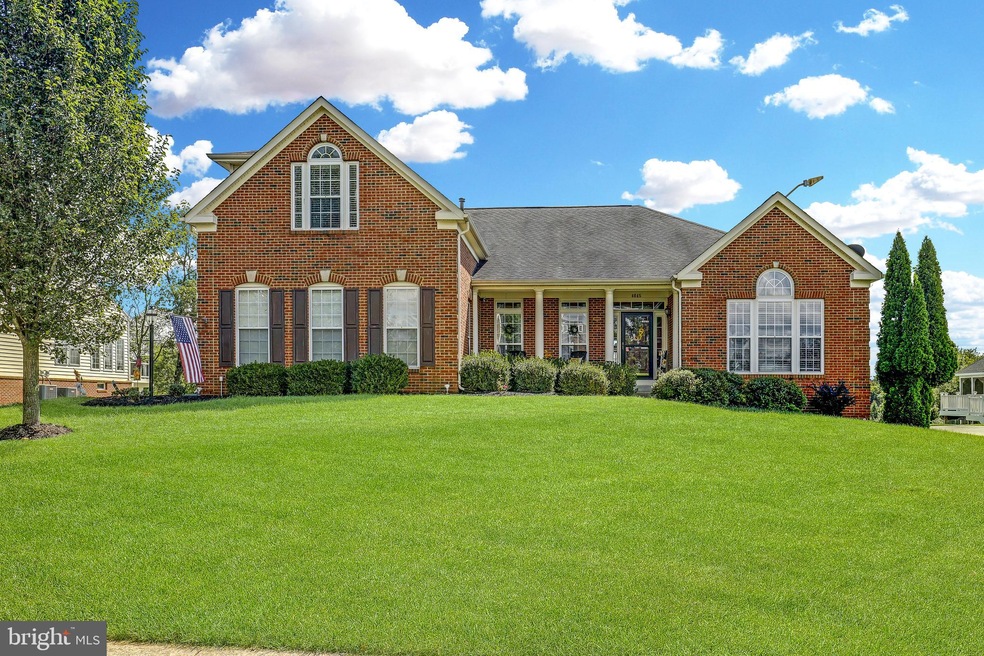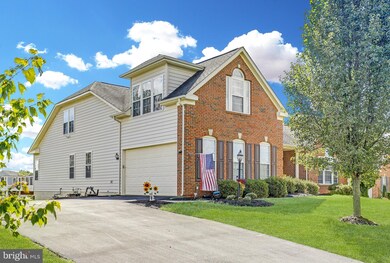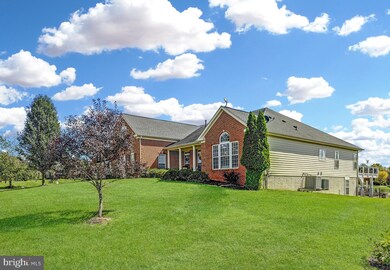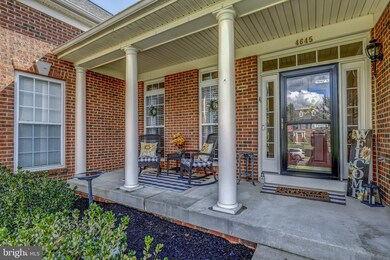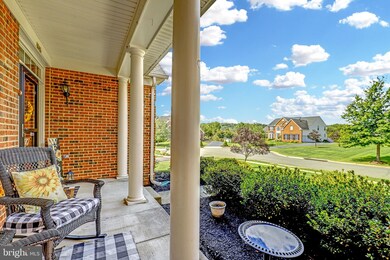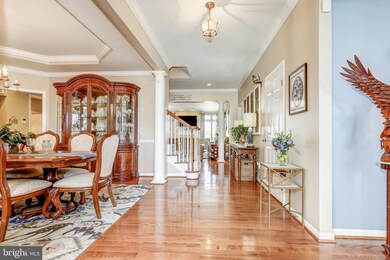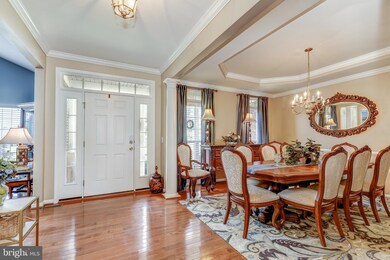
4645 Spring Run Rd Warrenton, VA 20187
Vint Hill NeighborhoodHighlights
- Boat Dock
- In Ground Pool
- Open Floorplan
- Fitness Center
- Eat-In Gourmet Kitchen
- Lake Privileges
About This Home
As of November 2021Main level living at it's best! This Spectacular home is located within the Brookside community. This pristine home includes 5 bedrooms, 4.5 bathrooms on 3 finished levels with over 5920 Finished square feet of living space! Situated on .59 acres- beautiful level lot!
You are welcomed by Gleaming Hardwood floors in the foyer, Office, Dining room, Powder room, Family and Hallway.
Gorgeous Gourmet Kitchen with maple cabinets, luxury stainless-steel appliances, granite countertops, large island with bar seating, eat-in kitchen area, butler's pantry & dining area. Drink coffee in the very spacious & light-filled Morning room which features tons of windows & overlooks the Grand In-Ground Pool. French doors lead out to a NEWER MASSIVE SIZED DECK (INSTALLED IN 2018). Great space for entertaining family & friends.
Enormous office features vaulted ceilings and tons of natural light. Large Separate Formal Dining room with a Tray ceiling & Family room featuring Columns, a Natural Gas Fireplace and vaulted ceilings. There are 3 large Bedrooms on the main level. The Primary Bedroom features a lovely Tray ceiling, walk-in closets & attached primary bath w/double sinks, water closet, separate shower & soaking tub. Bedrooms 2 and 3 share a Full bath. The powder room is also located on the main level.
Upstairs features Bedrooms 4 & 5 both with New Carpet. One Bedroom is quite large & the other is absolutely massive. There is a Full Bathroom up. The Finished Walk-out basement is just as impressive as the rest of the home. The lower level is an entertainer's delight with a huge recreation room, pool table, wet bar, recessed lights & card table area. For those wood-working enthusiasts, you will enjoy the large Workshop area & a Spacious Gun shop room with tons of cabinets. Plenty of storage which could be made into a 6th IN-LAW SUITE or use as a Movie room. The possibilities are endless!
One HVAC REPLACED 3 years ago. COMCAST XFINITY!
Outside is an oasis with a New In-Ground 20x40 foot pool which is 6 feet deep & features an Electric pool cover for ease. The New 5000 sq. ft Paver patio, In-Ground Pool & New Fenced- in yard. Party under the Roofed ceiling under the deck! There is a large Shed. & 2 CAR SIDE LOAD GARAGE+ SO MUCH MORE!
Professionally landscaped and invisible fence for pets. Convenient location on DC side of Warrenton and in the sought after Kettle Run school district! All the Brookside amenities including 2 Clubhouses, 2 pools, Multiple stock fishing ponds in the community, Dock overlooking the water, several tot lots and miles of jogging, walking/biking trails make this property a MUST SEE! Vint Hill dog park, Vint Hill winery and Old Bust head Brewery all within a couple of miles. Pride in ownership! Please remove shoes before entering.
Last Agent to Sell the Property
Weichert, REALTORS License #0225215706 Listed on: 09/25/2021

Home Details
Home Type
- Single Family
Est. Annual Taxes
- $7,786
Year Built
- Built in 2007 | Remodeled in 2018
Lot Details
- 0.59 Acre Lot
- Property has an invisible fence for dogs
- Landscaped
- Extensive Hardscape
- Premium Lot
- Level Lot
- Cleared Lot
- Back Yard Fenced, Front and Side Yard
- Property is in excellent condition
- Property is zoned R1
HOA Fees
- $111 Monthly HOA Fees
Parking
- 2 Car Attached Garage
- Side Facing Garage
- Garage Door Opener
Home Design
- Raised Ranch Architecture
- Brick Exterior Construction
- Architectural Shingle Roof
- Vinyl Siding
- Concrete Perimeter Foundation
Interior Spaces
- Property has 3 Levels
- Open Floorplan
- Wet Bar
- Chair Railings
- Crown Molding
- Tray Ceiling
- Vaulted Ceiling
- Ceiling Fan
- Recessed Lighting
- Gas Fireplace
- Double Pane Windows
- Insulated Windows
- Window Treatments
- Palladian Windows
- Transom Windows
- Window Screens
- French Doors
- Insulated Doors
- Six Panel Doors
- Entrance Foyer
- Family Room Off Kitchen
- Formal Dining Room
- Den
- Recreation Room
- Bonus Room
- Workshop
- Sun or Florida Room
- Storage Room
- Garden Views
- Attic
Kitchen
- Eat-In Gourmet Kitchen
- Kitchenette
- Butlers Pantry
- Built-In Double Oven
- Electric Oven or Range
- Built-In Microwave
- Ice Maker
- Dishwasher
- Stainless Steel Appliances
- Kitchen Island
- Upgraded Countertops
- Disposal
Flooring
- Wood
- Carpet
- Ceramic Tile
- Vinyl
Bedrooms and Bathrooms
- En-Suite Primary Bedroom
- En-Suite Bathroom
- Walk-In Closet
- Soaking Tub
- Bathtub with Shower
- Walk-in Shower
Laundry
- Laundry Room
- Laundry on main level
- Dryer
- Washer
Partially Finished Basement
- Heated Basement
- Walk-Out Basement
- Basement Fills Entire Space Under The House
- Rear Basement Entry
- Space For Rooms
- Workshop
- Basement Windows
Home Security
- Home Security System
- Storm Windows
- Storm Doors
- Fire and Smoke Detector
Accessible Home Design
- Level Entry For Accessibility
Pool
- In Ground Pool
- Fence Around Pool
- Permits for Pool
Outdoor Features
- Lake Privileges
- Deck
- Patio
- Exterior Lighting
- Shed
- Outbuilding
- Playground
- Porch
Schools
- Greenville Elementary School
- Auburn Middle School
- Kettle Run High School
Utilities
- Central Air
- Heat Pump System
- Vented Exhaust Fan
- Water Treatment System
- Natural Gas Water Heater
Listing and Financial Details
- Tax Lot 36
- Assessor Parcel Number 7905-81-6709
Community Details
Overview
- Association fees include common area maintenance, pier/dock maintenance, reserve funds, snow removal, trash
- Brookside HOA
- Built by NVR, Inc.
- Brookside Subdivision, Sumner Floorplan
- Property Manager
- Community Lake
Amenities
- Picnic Area
- Common Area
- Clubhouse
- Community Center
- Meeting Room
- Party Room
Recreation
- Boat Dock
- Pier or Dock
- Tennis Courts
- Community Basketball Court
- Volleyball Courts
- Community Playground
- Fitness Center
- Community Indoor Pool
- Jogging Path
- Bike Trail
Ownership History
Purchase Details
Home Financials for this Owner
Home Financials are based on the most recent Mortgage that was taken out on this home.Purchase Details
Home Financials for this Owner
Home Financials are based on the most recent Mortgage that was taken out on this home.Purchase Details
Home Financials for this Owner
Home Financials are based on the most recent Mortgage that was taken out on this home.Purchase Details
Similar Homes in Warrenton, VA
Home Values in the Area
Average Home Value in this Area
Purchase History
| Date | Type | Sale Price | Title Company |
|---|---|---|---|
| Warranty Deed | $992,000 | None Available | |
| Gift Deed | -- | None Available | |
| Special Warranty Deed | $535,500 | -- | |
| Warranty Deed | $622,000 | -- |
Mortgage History
| Date | Status | Loan Amount | Loan Type |
|---|---|---|---|
| Open | $492,000 | New Conventional | |
| Previous Owner | $228,000 | Stand Alone Refi Refinance Of Original Loan | |
| Previous Owner | $227,720 | Stand Alone Second |
Property History
| Date | Event | Price | Change | Sq Ft Price |
|---|---|---|---|---|
| 11/30/2021 11/30/21 | Sold | $992,000 | +0.3% | $167 / Sq Ft |
| 10/19/2021 10/19/21 | Pending | -- | -- | -- |
| 10/09/2021 10/09/21 | For Sale | $989,000 | -0.3% | $167 / Sq Ft |
| 10/06/2021 10/06/21 | Off Market | $992,000 | -- | -- |
| 09/25/2021 09/25/21 | For Sale | $989,000 | +84.9% | $167 / Sq Ft |
| 07/17/2014 07/17/14 | Sold | $535,000 | -6.7% | $143 / Sq Ft |
| 06/04/2014 06/04/14 | Pending | -- | -- | -- |
| 05/12/2014 05/12/14 | For Sale | $573,300 | -- | $154 / Sq Ft |
Tax History Compared to Growth
Tax History
| Year | Tax Paid | Tax Assessment Tax Assessment Total Assessment is a certain percentage of the fair market value that is determined by local assessors to be the total taxable value of land and additions on the property. | Land | Improvement |
|---|---|---|---|---|
| 2025 | $9,653 | $998,200 | $180,000 | $818,200 |
| 2024 | $9,427 | $998,200 | $180,000 | $818,200 |
| 2023 | $9,027 | $998,200 | $180,000 | $818,200 |
| 2022 | $9,027 | $998,200 | $180,000 | $818,200 |
| 2021 | $7,800 | $783,300 | $155,000 | $628,300 |
| 2020 | $7,800 | $783,300 | $155,000 | $628,300 |
| 2019 | $7,800 | $783,300 | $155,000 | $628,300 |
| 2018 | $7,706 | $783,300 | $155,000 | $628,300 |
| 2016 | $6,425 | $617,100 | $155,000 | $462,100 |
| 2015 | -- | $617,100 | $155,000 | $462,100 |
| 2014 | -- | $617,100 | $155,000 | $462,100 |
Agents Affiliated with this Home
-

Seller's Agent in 2021
Cherie Beatty
Weichert Corporate
(703) 475-7930
14 in this area
87 Total Sales
-

Buyer's Agent in 2021
Tracy Chandler
BHHS PenFed (actual)
(703) 581-7034
2 in this area
206 Total Sales
-

Seller's Agent in 2014
Ashley Leigh
Linton Hall Realtors
(703) 407-9111
2 in this area
229 Total Sales
-
D
Seller Co-Listing Agent in 2014
David Milhiser
Real Property Management Pros
(703) 485-4554
1 in this area
89 Total Sales
-
d
Buyer's Agent in 2014
datacorrect BrightMLS
Non Subscribing Office
Map
Source: Bright MLS
MLS Number: VAFQ2001062
APN: 7905-81-6709
- 4593 Spring Run Rd
- 7263 Joffa Cir
- 7285 Joffa Cir
- 7329 Riley Rd
- 6560 Wellspring Ct
- Lot 2 Albrecht Ln
- Lot 1 Albrecht Ln
- Lot 4 Albrecht Ln
- 5127 Albrecht Ln
- Lot 3 Albrecht Ln
- 3308 Boathouse Rd
- Lot 5 Woodlawn Ln
- 7424 Lake Willow Ct
- 7483 Lake Willow Ct
- 0 Riley Rd Unit VAFQ2014144
- 7054 Lakeview Dr
- 4116 Eddy Ct
- 5029 Parkside Ct
- 5214 Swain Dr
- 5612 Raider Dr
