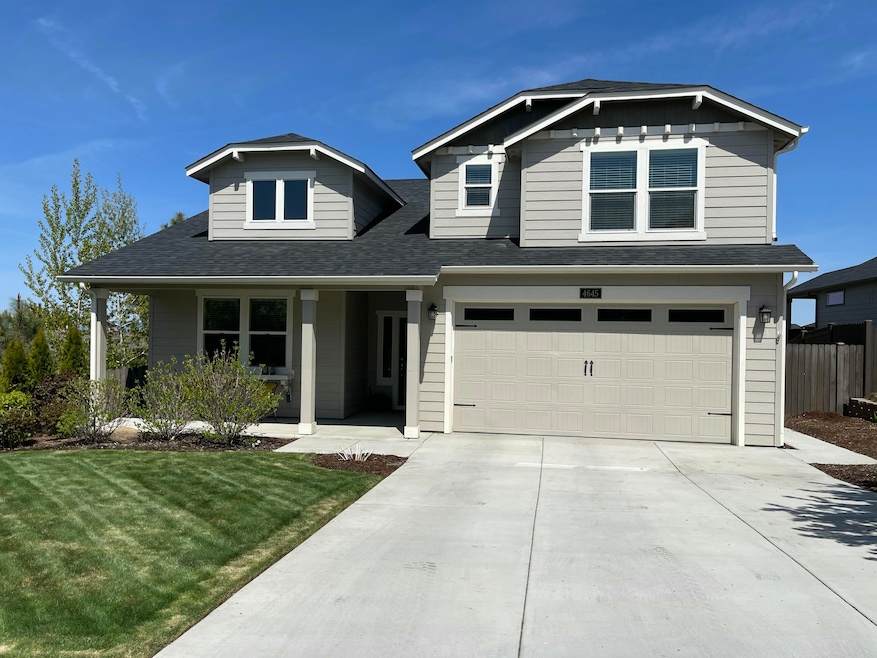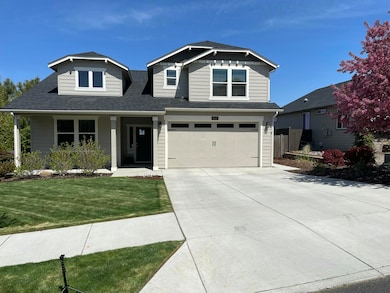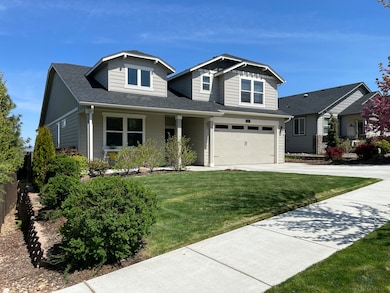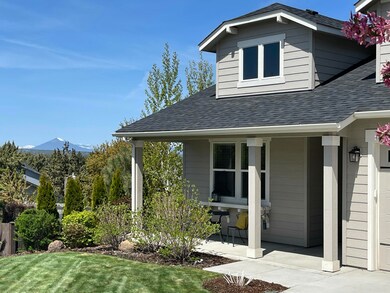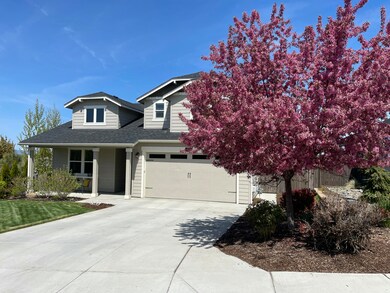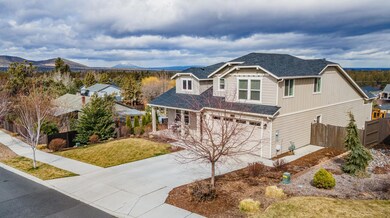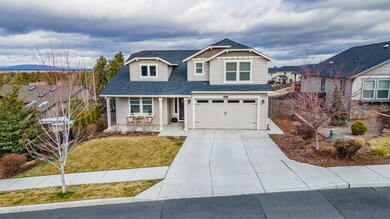
4645 SW Umatilla Ave Redmond, OR 97756
Highlights
- Spa
- Two Primary Bedrooms
- Open Floorplan
- Sage Elementary School Rated A-
- Panoramic View
- Deck
About This Home
As of July 2025$14,600 price drop as Sellers have found a home they want to move to. It's time to make this home yours and experience comfort, style, and breathtaking views in this beautifully designed SW Redmond home. With 3+ bedrooms and 3 baths, enjoy a main-level primary suite and most living spaces thoughtfully placed on the first floor. Upstairs, a spacious bonus room with a full bath and walk-in closet offers a private suite for guests, older children, roommates, multi-generational living, game room or a serene retreat. On the main floor, the Great Room extends to a large deck and hot tub, ideal for relaxing or entertaining against the backdrop of the Three Sisters, Mt. Jefferson, and Mt. Hood. A stylish kitchen with an updated backsplash, walk-in pantry, and new main-level flooring enhances the home's fresh, modern feel. Located in a newer neighborhood near schools, parks, and Highway 97 for easy access to Bend. Discover the perfect balance of beauty, function, and location. See it soon!
Last Agent to Sell the Property
Redmond Oregon Homes.com License #981000125 Listed on: 06/03/2025
Home Details
Home Type
- Single Family
Est. Annual Taxes
- $5,157
Year Built
- Built in 2018
Lot Details
- 0.26 Acre Lot
- Fenced
- Drip System Landscaping
- Front and Back Yard Sprinklers
- Garden
- Property is zoned R2, R2
HOA Fees
- $28 Monthly HOA Fees
Parking
- 2 Car Garage
- Garage Door Opener
- Driveway
Property Views
- Panoramic
- Mountain
- Territorial
- Neighborhood
Home Design
- Traditional Architecture
- Stem Wall Foundation
- Frame Construction
- Composition Roof
- Concrete Perimeter Foundation
Interior Spaces
- 2,258 Sq Ft Home
- 1-Story Property
- Open Floorplan
- Gas Fireplace
- Double Pane Windows
- Vinyl Clad Windows
- Great Room with Fireplace
- Family Room
- Dining Room
- Home Office
- Bonus Room
- Laundry Room
Kitchen
- Breakfast Bar
- Oven
- Range
- Microwave
- Dishwasher
- Kitchen Island
- Solid Surface Countertops
- Disposal
Flooring
- Engineered Wood
- Carpet
Bedrooms and Bathrooms
- 4 Bedrooms
- Double Master Bedroom
- Linen Closet
- Walk-In Closet
- 3 Full Bathrooms
- Double Vanity
- Soaking Tub
- Bathtub with Shower
Home Security
- Carbon Monoxide Detectors
- Fire and Smoke Detector
Eco-Friendly Details
- Sprinklers on Timer
Outdoor Features
- Spa
- Deck
- Shed
Schools
- Sage Elementary School
- Obsidian Middle School
- Ridgeview High School
Utilities
- Forced Air Heating and Cooling System
- Heating System Uses Natural Gas
- Natural Gas Connected
- Water Heater
Community Details
- Emerald View Estates Subdivision
- The community has rules related to covenants, conditions, and restrictions
Listing and Financial Details
- Exclusions: Refrigerator, Washer/Dryer, Weather Station Attached to Deck
- Tax Lot 00716
- Assessor Parcel Number 276752
Ownership History
Purchase Details
Home Financials for this Owner
Home Financials are based on the most recent Mortgage that was taken out on this home.Purchase Details
Home Financials for this Owner
Home Financials are based on the most recent Mortgage that was taken out on this home.Purchase Details
Home Financials for this Owner
Home Financials are based on the most recent Mortgage that was taken out on this home.Similar Homes in Redmond, OR
Home Values in the Area
Average Home Value in this Area
Purchase History
| Date | Type | Sale Price | Title Company |
|---|---|---|---|
| Warranty Deed | $649,900 | Amerititle | |
| Warranty Deed | $440,000 | Amerititle | |
| Warranty Deed | $404,794 | Amerititle |
Mortgage History
| Date | Status | Loan Amount | Loan Type |
|---|---|---|---|
| Open | $454,900 | New Conventional | |
| Previous Owner | $443,700 | New Conventional | |
| Previous Owner | $454,520 | VA | |
| Previous Owner | $323,835 | New Conventional |
Property History
| Date | Event | Price | Change | Sq Ft Price |
|---|---|---|---|---|
| 07/17/2025 07/17/25 | Sold | $649,900 | 0.0% | $288 / Sq Ft |
| 06/16/2025 06/16/25 | Pending | -- | -- | -- |
| 06/03/2025 06/03/25 | For Sale | $649,900 | 0.0% | $288 / Sq Ft |
| 05/28/2025 05/28/25 | Pending | -- | -- | -- |
| 05/25/2025 05/25/25 | Price Changed | $649,900 | -2.2% | $288 / Sq Ft |
| 04/29/2025 04/29/25 | Price Changed | $664,500 | -0.8% | $294 / Sq Ft |
| 03/22/2025 03/22/25 | For Sale | $669,950 | +65.1% | $297 / Sq Ft |
| 06/22/2018 06/22/18 | Sold | $405,794 | +8.0% | $180 / Sq Ft |
| 01/16/2018 01/16/18 | Pending | -- | -- | -- |
| 12/22/2017 12/22/17 | For Sale | $375,753 | -- | $166 / Sq Ft |
Tax History Compared to Growth
Tax History
| Year | Tax Paid | Tax Assessment Tax Assessment Total Assessment is a certain percentage of the fair market value that is determined by local assessors to be the total taxable value of land and additions on the property. | Land | Improvement |
|---|---|---|---|---|
| 2024 | $5,157 | $255,970 | -- | -- |
| 2023 | $4,932 | $248,520 | $0 | $0 |
| 2022 | $4,484 | $234,270 | $0 | $0 |
| 2021 | $4,336 | $227,450 | $0 | $0 |
| 2020 | $4,140 | $227,450 | $0 | $0 |
| 2019 | $3,959 | $220,830 | $0 | $0 |
| 2018 | $1,037 | $57,580 | $0 | $0 |
Agents Affiliated with this Home
-
Dale Pilon
D
Seller's Agent in 2025
Dale Pilon
Redmond Oregon Homes.com
(541) 390-2901
13 in this area
35 Total Sales
-
Marty Naatz

Buyer's Agent in 2025
Marty Naatz
Coldwell Banker Bain
(206) 310-2121
2 in this area
29 Total Sales
-
Linda Spittler
L
Seller's Agent in 2018
Linda Spittler
Pahlisch Real Estate, Inc.
(541) 419-9605
1 in this area
105 Total Sales
-
N
Buyer's Agent in 2018
Non Member
No Office
Map
Source: Oregon Datashare
MLS Number: 220197967
APN: 276752
- 4533 SW Umatilla Ave
- 4690 SW Umatilla Ave
- 4720 SW Volcano View Way
- 4677 SW Volcano Ave
- 2773 SW 50th St
- 4176 SW Umatilla Ave
- 2111 SW 43rd St Unit Lot 13
- 2155 SW 43rd St Unit Lot 15
- 2133 SW 43rd St Unit Lot 14
- 2943 SW 50th St
- 2951 SW 50th Ct
- 4315 SW Rhyolite Place Unit Lot 18
- 4317 SW Reindeer Ave Unit Lot 11
- 3192 SW 41st St
- 4570 SW Yew Ave
- 2917 SW 37th Ct
- 3746 SW Xero Ave
- 3616 SW Hillcrest Dr
- 2115 SW 37th St
- 3511 SW 43rd St
