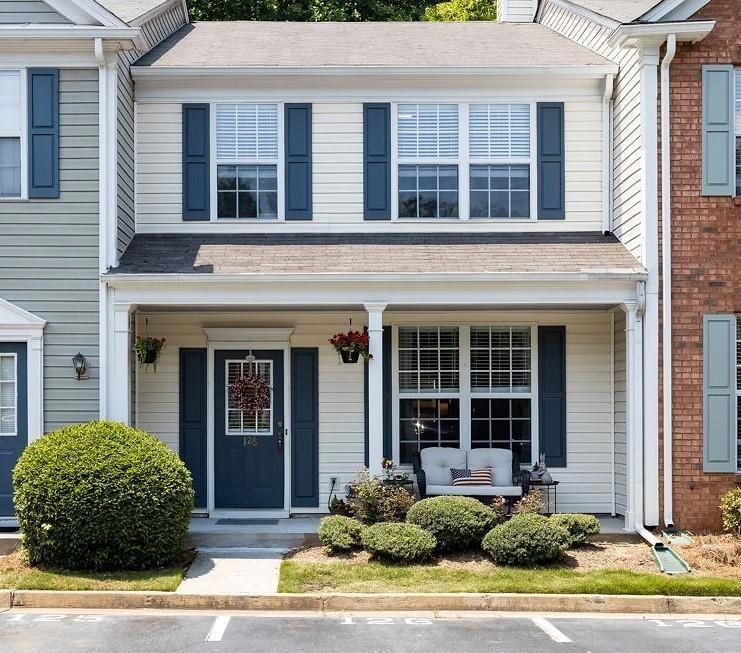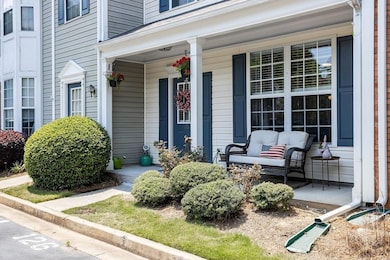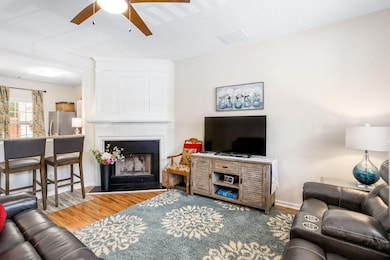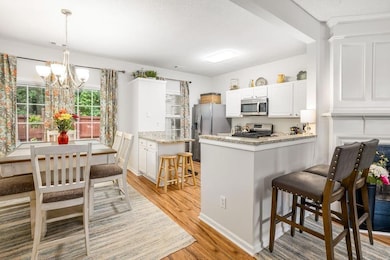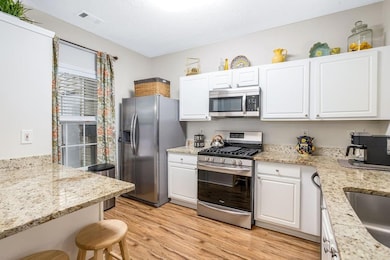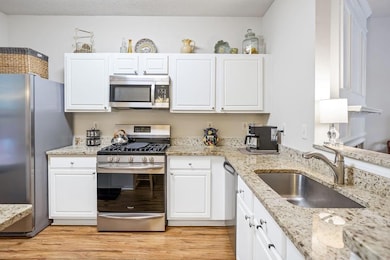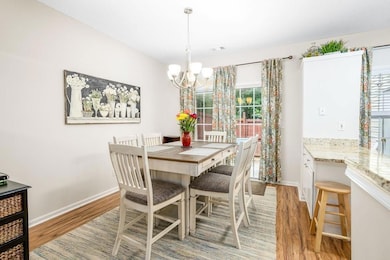4645 Valais Ct Unit 126 Alpharetta, GA 30022
Highlights
- View of Trees or Woods
- Wooded Lot
- Stone Countertops
- Dolvin Elementary School Rated A
- Wood Flooring
- Formal Dining Room
About This Home
Welcome home to this beautiful 2-bedroom, 2.5-bathroom townhome, nestled in the highly sought-after Johns Creek High School District. With its picturesque interior and fantastic layout, this residence is designed to fulfill your every desire. Upon entering, you'll be greeted by the warm ambiance and the charm of Pergo floors that gracefully extend throughout the main living space. The heart of the home is the fireside family room, perfect for gatherings and relaxation. The adjacent kitchen is a chef's dream, boasting granite countertops and high-quality stainless steel appliances that elevate your culinary experiences. Glass sliding doors lead to your own fenced and private patio, providing an ideal outdoor retreat. Upstairs, plush carpeting adds an extra layer of comfort. The abundant natural light streaming in enhances the overall appeal of this home, creating an inviting atmosphere for you and your guests. For your utmost comfort, a dual-zone HVAC system efficiently regulates the temperature both upstairs and downstairs, ensuring a pleasant environment year-round. In addition, this welcoming community offers assigned parking and is ideally situated close to a variety of shops and restaurants, making everyday living a breeze. The rent also covers essential services such as water, sewer, trash, and landscaping. Don't miss this opportunity to make this townhome yours!
Townhouse Details
Home Type
- Townhome
Year Built
- Built in 2000
Lot Details
- 1,220 Sq Ft Lot
- Property fronts a private road
- Two or More Common Walls
- Wooded Lot
- Back Yard Fenced
Home Design
- Composition Roof
- HardiePlank Type
Interior Spaces
- 1,218 Sq Ft Home
- 2-Story Property
- Roommate Plan
- Crown Molding
- Recessed Lighting
- Fireplace With Gas Starter
- Double Pane Windows
- Awning
- Formal Dining Room
- Views of Woods
- Pull Down Stairs to Attic
Kitchen
- Open to Family Room
- Breakfast Bar
- Self-Cleaning Oven
- Gas Range
- Microwave
- Dishwasher
- Kitchen Island
- Stone Countertops
- White Kitchen Cabinets
Flooring
- Wood
- Carpet
Bedrooms and Bathrooms
- 2 Bedrooms
- Walk-In Closet
- Dual Vanity Sinks in Primary Bathroom
- Bathtub and Shower Combination in Primary Bathroom
Laundry
- Laundry on upper level
- Dryer
- Washer
Parking
- 2 Parking Spaces
- Assigned Parking
Outdoor Features
- Patio
- Rear Porch
Schools
- Dolvin Elementary School
- Autrey Mill Middle School
- Johns Creek High School
Utilities
- Forced Air Heating and Cooling System
- Gas Water Heater
- Cable TV Available
Listing and Financial Details
- Security Deposit $2,200
- 12 Month Lease Term
- $50 Application Fee
- Assessor Parcel Number 11 037001541928
Community Details
Overview
- Property has a Home Owners Association
- Application Fee Required
- Springfield Subdivision
Pet Policy
- Pets Allowed
- Pet Deposit $300
Map
Source: First Multiple Listing Service (FMLS)
MLS Number: 7688335
APN: 11 -0370-0154-192-8
- 4645 Valais Ct Unit 109
- 11085 State Bridge Rd
- 34102 Harvest Ridge Ln Unit 34
- 134 Wards Crossing Way Unit 17
- 10945 Pinehigh Dr
- 4305 Pine Vista Blvd
- 517 Boardwalk Way
- 11125 Pinehigh Dr
- 4740 Carversham Way
- 10906 Gallier St
- 513 Camden Hall Dr
- 4806 Abberley Ln
- 4807 Abberley Ln
- 750 Gates Ln
- 4815 Tanners Spring Dr
- 4950 Saddle Bridge Ln
- 10750 Avian Dr
- 904 Stream Valley Trail Unit 4
- 310 Creekside Dr
- 4645 Valais Ct Unit 53
- 4645 Valais Ct Unit 114
- 4645 Valais Ct Unit 124
- 4645 Valais Ct Unit 90
- 4645 Valais Ct Unit 96
- 11201 State Bridge Rd
- 10960 Pinehigh Dr
- 10840 State Bridge Rd
- 10805 Pinewalk Forest Cir
- 10898 Gallier St
- 513 Camden Hall Dr
- 350 Saddle Bridge Dr
- 4680 Ogeechee Dr
- 10650 Allon Cove Unit 137
- 130 Anclote Ct
- 10780 Carrara Cove
- 10830 Mortons Crossing
- 10780 Mortons Crossing
- 10540 Windsor Park Dr
- 4885 Streamside Dr
