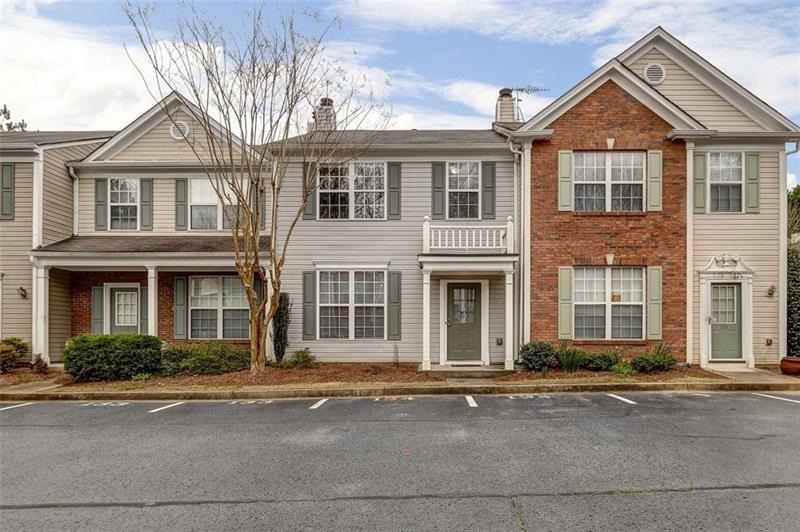
$219,000
- 2 Beds
- 2 Baths
- 950 Sq Ft
- 412 Hawkstone Way
- Alpharetta, GA
Unique split Bedroom, Townhome overlooking golf fairway. Bedroom on main with full bath, walk in closet and the master suite on 2nd floor with bath and walk in closet. Loft ideal for office or reading area overlooking vaulted family room with fireplace open to Dining Area. Kitchen with Breakfast Bar, Double Door Refrigerator, Electric Stove, Microwave , Dishwasher Double Stainless Steel sink
Harry Honeycutt Atlanta Communities
