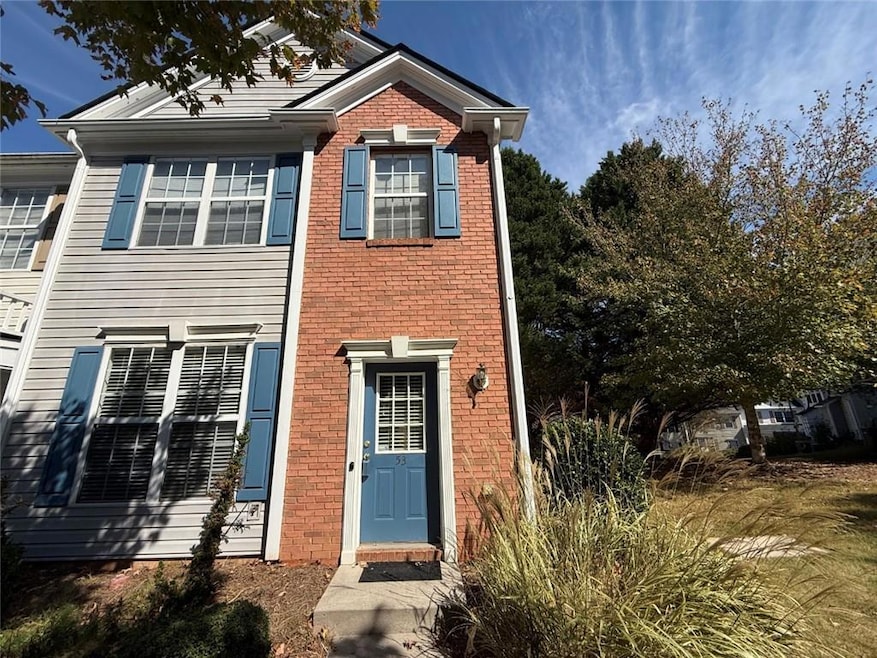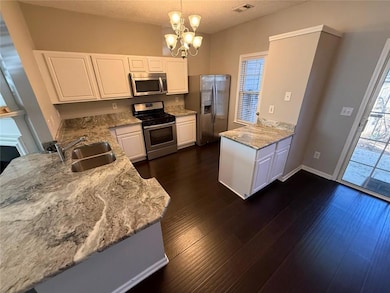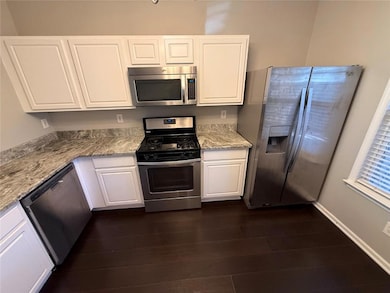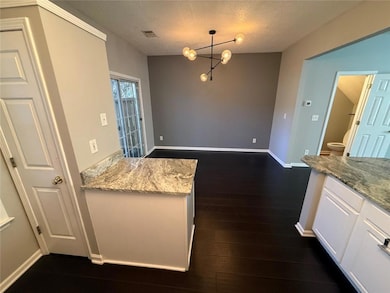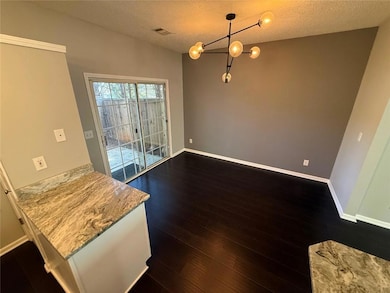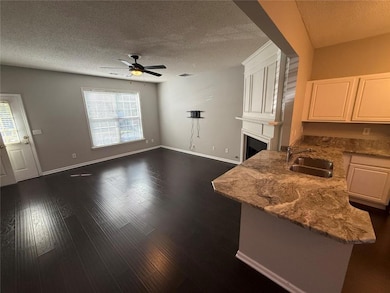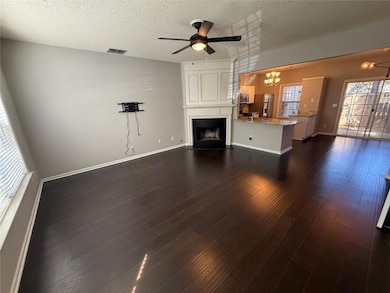4645 Valais Ct Unit 53 Alpharetta, GA 30022
Highlights
- Open-Concept Dining Room
- Oversized primary bedroom
- Wood Flooring
- Dolvin Elementary School Rated A
- Traditional Architecture
- End Unit
About This Home
Available Oct 23....2BR/2.5BA Johns Creek/Alpharetta end unit open floorplan Townhome w/Hardwoods & Luxury Vinyl plank throughout main floor. Fireside great room & separate dining area. Fresh neutral paint. Kitchen boasts granite counters w/tiled backsplash, stainless gas range/oven, breakfast bar, dishwasher, refrigerator, microwave pantry & view to fireside family room w/lighted ceiling fan. Private, fenced back patio with storage room. Upstairs large owner suite w/walk in closet. Owner bath features separate garden tub/shower & double vanity. NOT Included Washer/Dryer. Sought after Johns Creek HS District. Just minutes from GA 400 & local shopping, dining, entertainment and parks/recreation areas. Minimum 680 credit score or higher and minimum 3x monthly rent in gross monthly income required to qualify to lease this townhome. Townhome will be cleaned & then leased "AS-IS". NO SMOKERS PLEASE!
Townhouse Details
Home Type
- Townhome
Est. Annual Taxes
- $3,780
Year Built
- Built in 1999
Lot Details
- End Unit
- Privacy Fence
- Landscaped
- Back Yard Fenced
Home Design
- Traditional Architecture
- Shingle Roof
- Composition Roof
- Vinyl Siding
- Brick Front
Interior Spaces
- 1,220 Sq Ft Home
- 2-Story Property
- Ceiling height of 9 feet on the main level
- Ceiling Fan
- Factory Built Fireplace
- Gas Log Fireplace
- Double Pane Windows
- Entrance Foyer
- Great Room
- Living Room with Fireplace
- Open-Concept Dining Room
- Pull Down Stairs to Attic
Kitchen
- Open to Family Room
- Eat-In Kitchen
- Breakfast Bar
- Electric Oven
- Gas Range
- Microwave
- Dishwasher
- Stone Countertops
- White Kitchen Cabinets
- Disposal
Flooring
- Wood
- Carpet
- Ceramic Tile
Bedrooms and Bathrooms
- 2 Bedrooms
- Oversized primary bedroom
- Split Bedroom Floorplan
- Walk-In Closet
- Dual Vanity Sinks in Primary Bathroom
- Bathtub and Shower Combination in Primary Bathroom
- Soaking Tub
Laundry
- Laundry in Hall
- Laundry on upper level
Home Security
Parking
- 2 Parking Spaces
- Assigned Parking
Outdoor Features
- Enclosed Patio or Porch
- Outdoor Storage
Location
- Property is near shops
Schools
- Dolvin Elementary School
- Autrey Mill Middle School
- Johns Creek High School
Utilities
- Forced Air Heating and Cooling System
- Heating System Uses Natural Gas
- Underground Utilities
- Cable TV Available
Listing and Financial Details
- Security Deposit $2,100
- 12 Month Lease Term
- $65 Application Fee
- Assessor Parcel Number 11 037001541548
Community Details
Overview
- Application Fee Required
- Springfield Subdivision
Pet Policy
- Call for details about the types of pets allowed
Security
- Fire and Smoke Detector
Map
Source: First Multiple Listing Service (FMLS)
MLS Number: 7657226
APN: 11-0370-0154-154-8
- 4645 Valais Ct Unit 109
- 11085 State Bridge Rd
- 134 Wards Crossing Way Unit 17
- 10945 Pinehigh Dr
- 4305 Pine Vista Blvd
- 517 Boardwalk Way
- 515 Boardwalk Way
- 11125 Pinehigh Dr
- 4740 Carversham Way
- 10906 Gallier St
- 513 Camden Hall Dr
- 750 Gates Ln
- 10750 Avian Dr
- 904 Stream Valley Trail Unit 4
- 310 Creekside Dr
- 4790 Roswell Mill Dr
- 225 Morton Creek Cir
- 11390 Ridge Hill Dr
- 3920 Brookline Dr
- 4475 Hawthorn Cir
- 4645 Valais Ct Unit 114
- 4645 Valais Ct Unit 124
- 4645 Valais Ct Unit 90
- 4645 Valais Ct
- 11201 State Bridge Rd
- 10840 State Bridge Rd
- 10805 Pinewalk Forest Cir
- 10898 Gallier St
- 350 Saddle Bridge Dr
- 4660 Hanstedt Trace
- 4680 Ogeechee Dr
- 10650 Allon Cove Unit 137
- 130 Anclote Ct
- 10780 Carrara Cove
- 10830 Mortons Crossing
- 5022 Anclote Dr
- 10780 Mortons Crossing
- 309 Mannes Ln
- 11080 Mortons Crossing
- 4885 Streamside Dr
