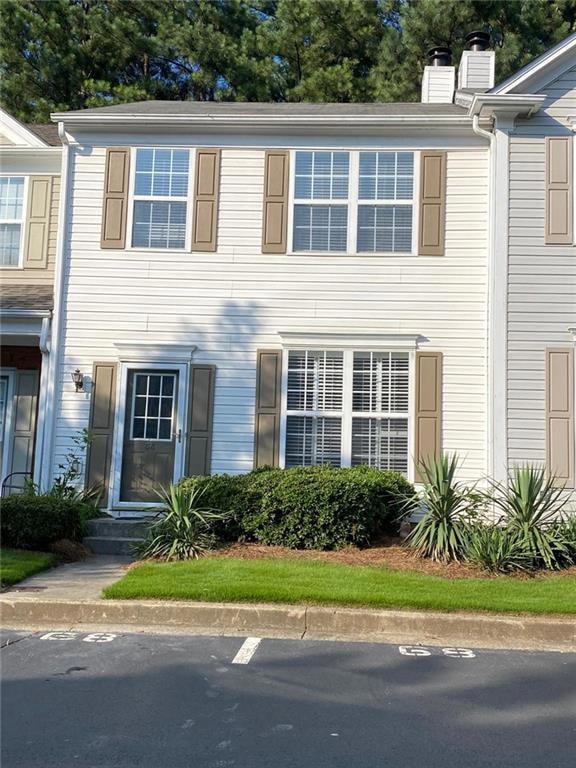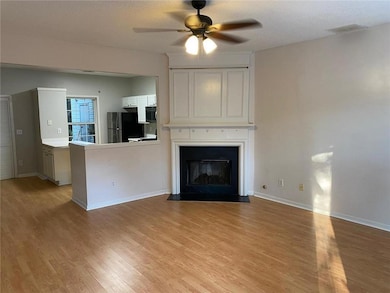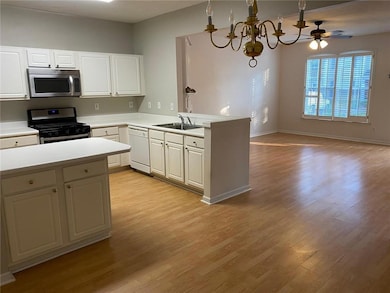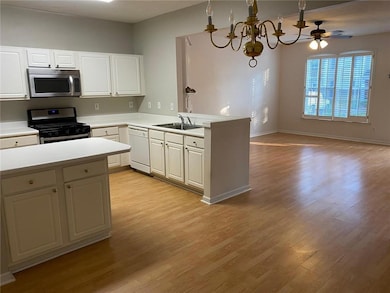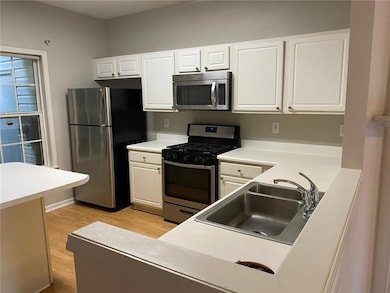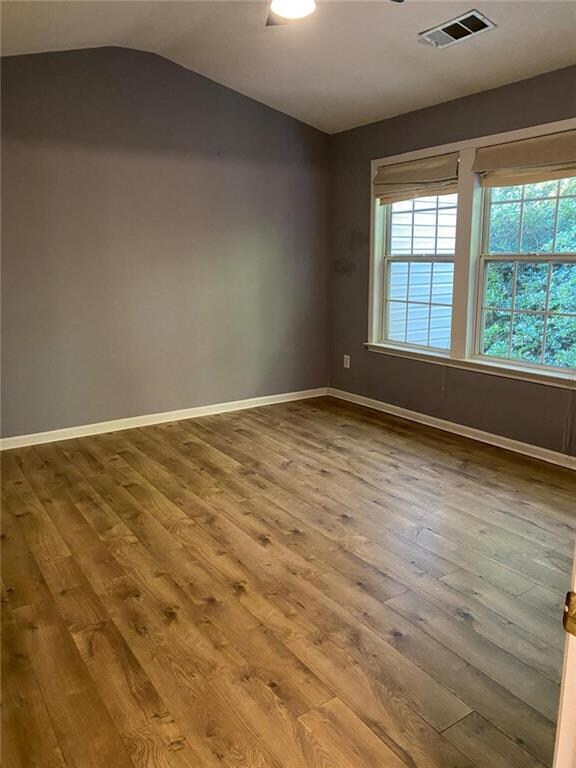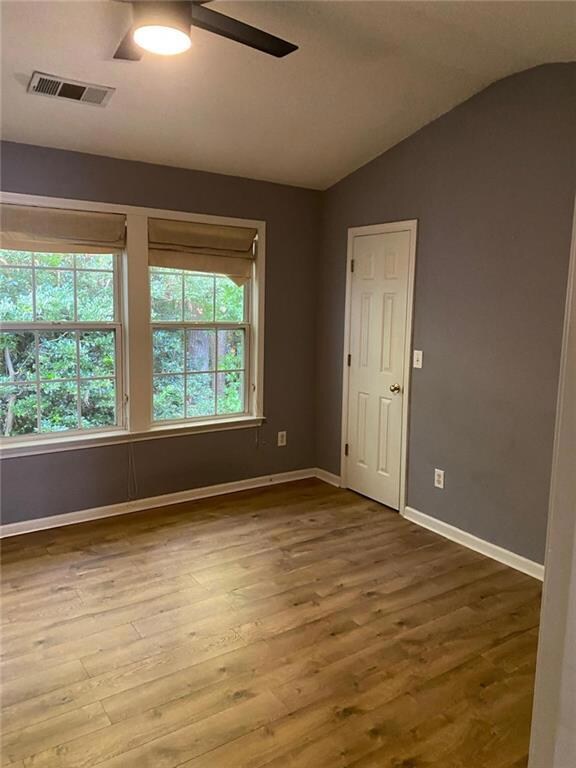4645 Valais Ct Unit 68 Alpharetta, GA 30022
John's Creek NeighborhoodHighlights
- View of Trees or Woods
- Great Room
- Open to Family Room
- Dolvin Elementary School Rated A
- White Kitchen Cabinets
- Ceiling height of 9 feet on the main level
About This Home
Don’t miss this incredible opportunity in the desirable Dolvin/Autrey Mills/Johns Creek HS school district! This stunning 2 bed, 2.5 bath townhome offers the perfect blend of elegance and convenience. Enjoy a prime location near shopping, hospitals, restaurants, and parks. Inside, laminated floors lead to a spacious living room with a cozy gas-burning fireplace. The bright kitchen features a gas stove, microwave, refrigerator, and dishwasher, plus plantation shutters that open to a private back patio—perfect for grilling! Upstairs are two generous bedrooms, each with its own bathroom ideal for roommates or guests, along with convenient upstairs laundry. Washer and dryer are staying. This remarkable home is waiting for you!
Townhouse Details
Home Type
- Townhome
Est. Annual Taxes
- $3,704
Year Built
- Built in 1999
Lot Details
- 1,220 Sq Ft Lot
- Two or More Common Walls
- Back Yard
Home Design
- Shingle Roof
- Aluminum Siding
Interior Spaces
- 1,218 Sq Ft Home
- 2-Story Property
- Roommate Plan
- Ceiling height of 9 feet on the main level
- Factory Built Fireplace
- Aluminum Window Frames
- Great Room
- Laminate Flooring
- Views of Woods
Kitchen
- Open to Family Room
- Breakfast Bar
- Gas Range
- <<microwave>>
- Dishwasher
- White Kitchen Cabinets
Bedrooms and Bathrooms
- 2 Bedrooms
- Dual Vanity Sinks in Primary Bathroom
- Bathtub and Shower Combination in Primary Bathroom
Laundry
- Laundry on upper level
- Dryer
Home Security
Parking
- 2 Parking Spaces
- Assigned Parking
Schools
- Dolvin Elementary School
- Autrey Mill Middle School
- Johns Creek High School
Utilities
- Central Heating and Cooling System
- Underground Utilities
- Gas Water Heater
- Phone Available
- Cable TV Available
Listing and Financial Details
- Security Deposit $2,200
- 24 Month Lease Term
- $100 Application Fee
- Assessor Parcel Number 11 037001530947
Community Details
Overview
- Property has a Home Owners Association
- Application Fee Required
- Springfield Subdivision
Pet Policy
- Pets Allowed
- Pet Deposit $500
Security
- Fire and Smoke Detector
Map
Source: First Multiple Listing Service (FMLS)
MLS Number: 7614650
APN: 11-0370-0153-094-7
- 4645 Valais Ct Unit 10
- 11085 State Bridge Rd
- 22107 Harvest Ridge Ln Unit 22
- 680 Spirit Falls Way
- 134 Wards Crossing Way Unit 17
- 10980 Pinehigh Dr Unit 2
- 255 Broken Lance Place
- 5070 Saddle Bridge Ln Unit 2
- 4875 Carre Way
- 615 Willowbrook Run
- 10898 Gallier St
- 4120 Pineset Dr
- 4180 Pineset Dr
- 4385 Pinehollow Ct Unit 1
- 750 Gates Ln
- 11280 Brookhollow Trail
- 4934 Wyeth Way
- 5029 Rosalie Rd
- 4645 Valais Ct
- 11201 State Bridge Rd
- 10840 State Bridge Rd
- 115 Yatley Ct
- 4440 Pinehollow Ct
- 4745 Carversham Way
- 125 Pine Top Ct
- 10825 Pinewalk Forest Cir
- 11190 Crowthore Ct
- 4085 Pineset Dr
- 4229 Blue House Ln
- 130 Anclote Ct
- 4905 Tanners Spring Dr
- 10540 Windsor Park Dr
- 175 Douglas Fir Ct
- 10710 Mortons Crossing
- 740 Cirrus Dr
- 4890 Evergreen Valley Way
- 15000 Parkview Ln
- 225 Lisbet Ct Unit 1
