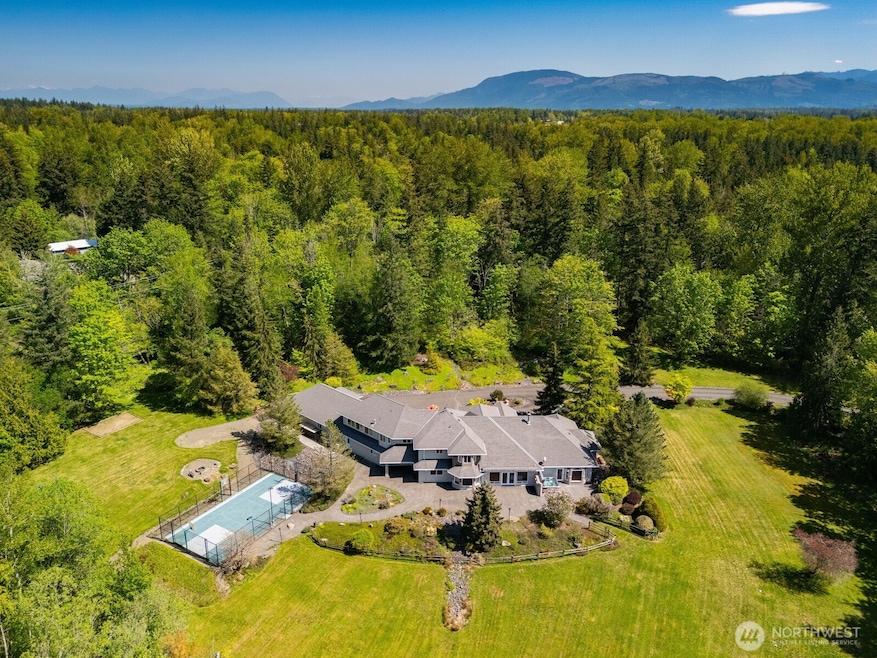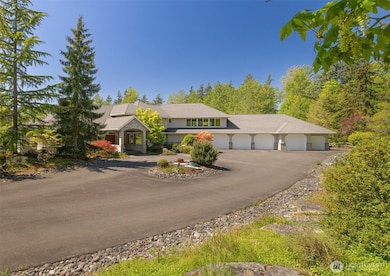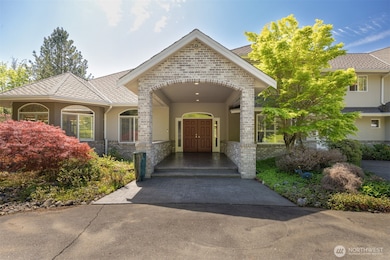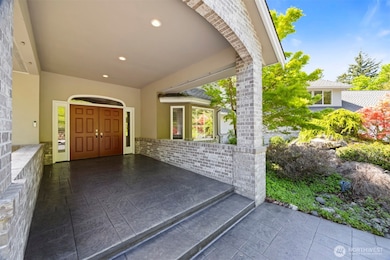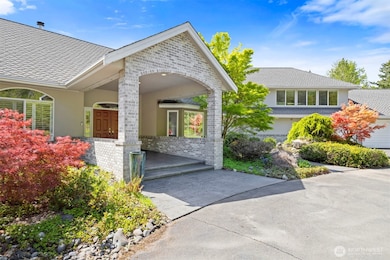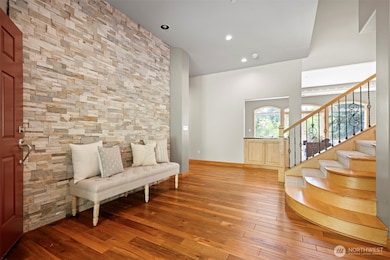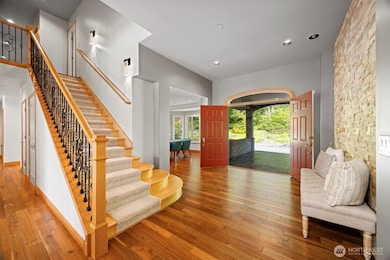4645 Vining Rd Bellingham, WA 98226
Estimated payment $11,948/month
Highlights
- RV Access or Parking
- 14.77 Acre Lot
- Wooded Lot
- Squalicum High School Rated A-
- Viking Appliances
- Territorial View
About This Home
Unmatched quality & enchanting surroundings will lure you into this spectacular estate. Ideally located at the end of a private lane on over 14 secluded acres, yet only minutes from restaurants, shopping, theaters, & coffee shops. Years spent planning, constructing, & landscaping this 5,500+ oasis worth coming home to. Features include 4 bedrooms, one being a spacious main floor primary suite, w/ a hot tub right outside, 5 bathrooms, open floorplan w/ multiple living areas including bonus & exercise rooms, gourmet kitchen w/ two bars and 6 burner Viking range, radiant floor heat, air conditioning, generator, 4-car garage, shop and charging station! Sport court & private pond, where luxury & privacy converge! Welcome Home!
Source: Northwest Multiple Listing Service (NWMLS)
MLS#: 2370414
Home Details
Home Type
- Single Family
Est. Annual Taxes
- $19,802
Year Built
- Built in 1997
Lot Details
- 14.77 Acre Lot
- Street terminates at a dead end
- West Facing Home
- Dog Run
- Level Lot
- Sprinkler System
- Wooded Lot
- Garden
Parking
- 4 Car Attached Garage
- RV Access or Parking
Home Design
- Brick Exterior Construction
- Poured Concrete
- Composition Roof
- Stucco
Interior Spaces
- 5,512 Sq Ft Home
- 2-Story Property
- Central Vacuum
- Ceiling Fan
- Skylights
- Gas Fireplace
- French Doors
- Dining Room
- Territorial Views
Kitchen
- Walk-In Pantry
- Double Oven
- Microwave
- Dishwasher
- Viking Appliances
- Disposal
Flooring
- Wood
- Carpet
- Ceramic Tile
- Vinyl
Bedrooms and Bathrooms
- Walk-In Closet
- Bathroom on Main Level
- Hydromassage or Jetted Bathtub
- Spa Bath
Home Security
- Home Security System
- Storm Windows
Outdoor Features
- Sport Court
- Patio
Utilities
- Central Air
- Radiant Heating System
- Generator Hookup
- Propane
- Private Water Source
- Septic Tank
- High Speed Internet
- Cable TV Available
Community Details
- No Home Owners Association
- Bellingham Subdivision
- The community has rules related to covenants, conditions, and restrictions
Listing and Financial Details
- Assessor Parcel Number 3803042482120000
Map
Home Values in the Area
Average Home Value in this Area
Tax History
| Year | Tax Paid | Tax Assessment Tax Assessment Total Assessment is a certain percentage of the fair market value that is determined by local assessors to be the total taxable value of land and additions on the property. | Land | Improvement |
|---|---|---|---|---|
| 2024 | $18,136 | $2,199,473 | $456,870 | $1,742,603 |
| 2023 | $18,136 | $2,150,083 | $446,611 | $1,703,472 |
| 2022 | $13,943 | $1,692,978 | $351,662 | $1,341,316 |
| 2021 | $14,057 | $1,399,156 | $290,630 | $1,108,526 |
| 2020 | $13,980 | $1,327,000 | $407,252 | $919,748 |
| 2019 | $12,892 | $1,263,810 | $387,859 | $875,951 |
| 2018 | $13,947 | $1,173,923 | $360,273 | $813,650 |
| 2017 | $11,485 | $1,084,036 | $332,687 | $751,349 |
| 2016 | $10,751 | $931,228 | $285,791 | $645,437 |
| 2015 | $9,710 | $898,869 | $275,860 | $623,009 |
| 2014 | -- | $789,175 | $259,785 | $529,390 |
| 2013 | -- | $794,584 | $261,090 | $533,494 |
Property History
| Date | Event | Price | List to Sale | Price per Sq Ft | Prior Sale |
|---|---|---|---|---|---|
| 10/07/2025 10/07/25 | Price Changed | $1,950,000 | -2.5% | $354 / Sq Ft | |
| 08/08/2025 08/08/25 | Price Changed | $1,999,999 | -4.8% | $363 / Sq Ft | |
| 06/20/2025 06/20/25 | Price Changed | $2,100,000 | -4.5% | $381 / Sq Ft | |
| 05/06/2025 05/06/25 | For Sale | $2,200,000 | +22.6% | $399 / Sq Ft | |
| 12/30/2021 12/30/21 | Sold | $1,795,000 | 0.0% | $326 / Sq Ft | View Prior Sale |
| 12/22/2021 12/22/21 | Pending | -- | -- | -- | |
| 10/21/2021 10/21/21 | For Sale | $1,795,000 | 0.0% | $326 / Sq Ft | |
| 10/15/2021 10/15/21 | Pending | -- | -- | -- | |
| 10/11/2021 10/11/21 | For Sale | $1,795,000 | +59.6% | $326 / Sq Ft | |
| 05/15/2015 05/15/15 | Sold | $1,125,000 | -13.1% | $204 / Sq Ft | View Prior Sale |
| 03/13/2015 03/13/15 | Pending | -- | -- | -- | |
| 02/02/2015 02/02/15 | For Sale | $1,295,000 | -- | $235 / Sq Ft |
Purchase History
| Date | Type | Sale Price | Title Company |
|---|---|---|---|
| Warranty Deed | $1,795,000 | Chicago Title | |
| Warranty Deed | $1,795,000 | Chicago Title Company Of Wa | |
| Warranty Deed | $1,125,000 | Chicago Title Insurance |
Mortgage History
| Date | Status | Loan Amount | Loan Type |
|---|---|---|---|
| Previous Owner | $725,000 | New Conventional |
Source: Northwest Multiple Listing Service (NWMLS)
MLS Number: 2370414
APN: 380304-248212-0000
- 1041 Sterk Ln
- 0 van Wyck Ln
- 4269 Dewey Rd
- 626 van Wyck Rd
- 1430 Mt Baker Hwy
- 5180 Penny Ln
- 1321 E Smith Rd
- 1445 Mt Baker Hwy
- 2870 E Bakerview Rd
- 3827 Keystone Way
- 0 E Bakerview Rd Unit NWM2398341
- 4160 Hannegan Rd
- 4355 Gooding Ave
- 3817 E Sunset Dr
- 4292 King Mountain Rd
- 1647 Mount Baker Hwy
- 3715 E Sunset Dr
- 0 xxxx Kelly Rd
- 4326 Foothills Ct
- 858 E Smith Rd
- 541-549 E Kellogg Rd
- 196 E Kellogg Rd
- 256 Prince Ave
- 200 Tull Place
- 1809 E Sunset Dr
- 2314 Weatherby Way
- 135 Prince Ave Unit 139-202
- 420 W Stuart Rd
- 425 W Stuart Rd
- 3126 Racine St
- 430 W Stuart Rd
- 3930 Affinity Ln
- 601 Northshore Dr Unit 102
- 418 W Bakerview Rd
- 525 Darby Dr
- 4355 Fuchsia Dr
- 3928 Northwest Ave
- 2600 Alderwood Ave
- 2100 Electric Ave
- 3408-3412 Northwest Ave
