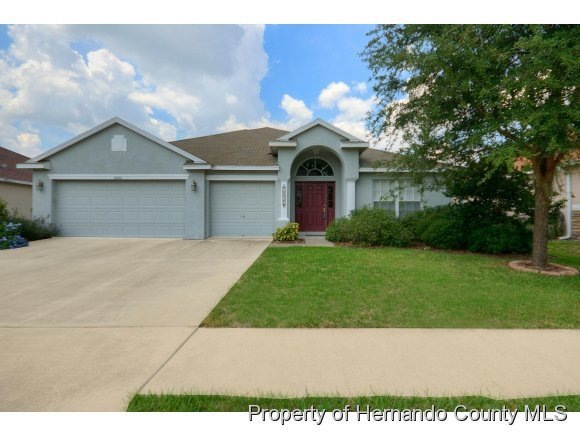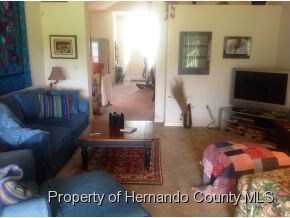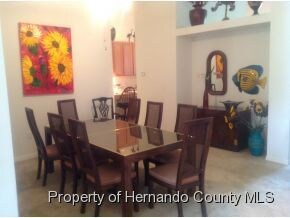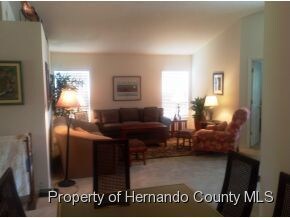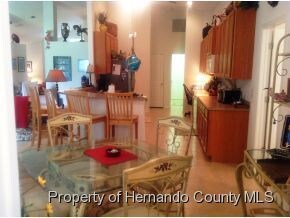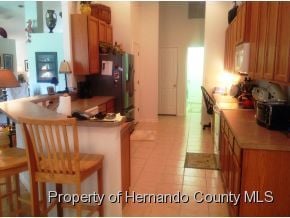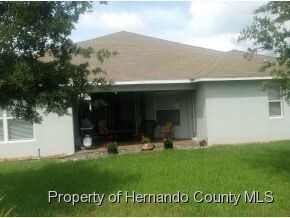
4646 Birchfield Loop Spring Hill, FL 34609
Highlights
- Fitness Center
- Vaulted Ceiling
- Community Pool
- Gated Community
- Marble Flooring
- Tennis Courts
About This Home
As of November 2021NOT A DISTRESS SALE-OCCUPIED ONLY 4 MONTHS OUT OF THE YEAR. 4/3/3 + Den. No build directly behind home. Over 2500 sq. ft. living area. Fantastic family/entertaining home. Wood cabinetry; garden tub; pre-wired security system; plant shelves; tiled lanai; all appliances convey; BRAND NEW CENTRAL A/C; liv rm, fam rm, formal dining room; TWO MASTER SUITES. Only l hr from Tampa Intl Airport; 2 hrs from Orlando theme parks; 1-1.5 hrs to Clearwater and St. Pete Beaches; 15 min. from Pine Island Beach and Weeki Wachee Springs (mermaid attraction and water park). MOVE-IN CONDITION.
Last Agent to Sell the Property
Bobbi Glenn
REMAX Marketing Specialists Listed on: 06/08/2012
Co-Listed By
William Adams
REMAX Marketing Specialists
Last Buyer's Agent
CONNIE HARTSFIELD
REMAX Marketing Specialists
Home Details
Home Type
- Single Family
Est. Annual Taxes
- $1,796
Year Built
- Built in 2005
Lot Details
- 7,150 Sq Ft Lot
- Property is zoned PDP, Planned Development Project
HOA Fees
- $10 Monthly HOA Fees
Parking
- 3 Car Attached Garage
- Garage Door Opener
Home Design
- Fixer Upper
- Concrete Siding
- Block Exterior
- Stucco Exterior
Interior Spaces
- 2,565 Sq Ft Home
- 1-Story Property
- Vaulted Ceiling
- Ceiling Fan
- Entrance Foyer
Kitchen
- Breakfast Area or Nook
- Breakfast Bar
- Electric Oven
- Microwave
- Dishwasher
- Disposal
Flooring
- Carpet
- Marble
- Tile
Bedrooms and Bathrooms
- 4 Bedrooms
- Split Bedroom Floorplan
- Walk-In Closet
- 3 Full Bathrooms
- Double Vanity
- Bathtub and Shower Combination in Primary Bathroom
Laundry
- Dryer
- Washer
- Sink Near Laundry
Home Security
- Security System Owned
- Fire and Smoke Detector
Location
- Design Review Required
Schools
- Spring Hill Elementary School
- Powell Middle School
- Central High School
Utilities
- Central Heating and Cooling System
- Heat Pump System
- Underground Utilities
- Cable TV Available
Listing and Financial Details
- Legal Lot and Block 0100 / 0110
- Assessor Parcel Number R2231809360101100100
Community Details
Overview
- Association fees include security
- Sterling Hill Subdivision
- The community has rules related to commercial vehicles not allowed, deed restrictions, no recreational vehicles or boats
Recreation
- Tennis Courts
- Fitness Center
- Community Pool
- Park
Security
- Gated Community
Ownership History
Purchase Details
Purchase Details
Home Financials for this Owner
Home Financials are based on the most recent Mortgage that was taken out on this home.Purchase Details
Home Financials for this Owner
Home Financials are based on the most recent Mortgage that was taken out on this home.Purchase Details
Home Financials for this Owner
Home Financials are based on the most recent Mortgage that was taken out on this home.Purchase Details
Home Financials for this Owner
Home Financials are based on the most recent Mortgage that was taken out on this home.Purchase Details
Purchase Details
Home Financials for this Owner
Home Financials are based on the most recent Mortgage that was taken out on this home.Similar Homes in Spring Hill, FL
Home Values in the Area
Average Home Value in this Area
Purchase History
| Date | Type | Sale Price | Title Company |
|---|---|---|---|
| Quit Claim Deed | $100 | None Listed On Document | |
| Quit Claim Deed | $100 | None Listed On Document | |
| Quit Claim Deed | $100 | None Listed On Document | |
| Quit Claim Deed | $100 | None Listed On Document | |
| Warranty Deed | $350,000 | Elevated Title Services Llc | |
| Warranty Deed | $160,000 | Hillsborough Title Inc | |
| Warranty Deed | $137,000 | Attorney | |
| Warranty Deed | $279,900 | Amherst-Advantage Title Comp | |
| Corporate Deed | $232,100 | Florida Affiliated Title Ser |
Mortgage History
| Date | Status | Loan Amount | Loan Type |
|---|---|---|---|
| Previous Owner | $100,000 | Credit Line Revolving | |
| Previous Owner | $150,000 | New Conventional | |
| Previous Owner | $157,267 | FHA | |
| Previous Owner | $157,102 | FHA | |
| Previous Owner | $139,795 | New Conventional | |
| Previous Owner | $204,165 | Fannie Mae Freddie Mac |
Property History
| Date | Event | Price | Change | Sq Ft Price |
|---|---|---|---|---|
| 11/17/2021 11/17/21 | Sold | $350,000 | +7.7% | $136 / Sq Ft |
| 10/03/2021 10/03/21 | Pending | -- | -- | -- |
| 09/30/2021 09/30/21 | For Sale | $325,000 | +137.2% | $127 / Sq Ft |
| 03/14/2013 03/14/13 | Sold | $137,000 | -25.9% | $53 / Sq Ft |
| 12/18/2012 12/18/12 | Pending | -- | -- | -- |
| 06/08/2012 06/08/12 | For Sale | $184,888 | -- | $72 / Sq Ft |
Tax History Compared to Growth
Tax History
| Year | Tax Paid | Tax Assessment Tax Assessment Total Assessment is a certain percentage of the fair market value that is determined by local assessors to be the total taxable value of land and additions on the property. | Land | Improvement |
|---|---|---|---|---|
| 2024 | $6,370 | $304,906 | -- | -- |
| 2023 | $6,370 | $296,025 | $0 | $0 |
| 2022 | $6,331 | $287,403 | $0 | $0 |
| 2021 | $3,545 | $140,256 | $0 | $0 |
| 2020 | $3,395 | $138,320 | $0 | $0 |
| 2019 | $3,396 | $135,210 | $0 | $0 |
| 2018 | $978 | $132,689 | $0 | $0 |
| 2017 | $3,048 | $129,960 | $0 | $0 |
| 2016 | $3,012 | $127,287 | $0 | $0 |
| 2015 | $4,105 | $125,538 | $0 | $0 |
| 2014 | $3,568 | $114,125 | $0 | $0 |
Agents Affiliated with this Home
-
J
Seller's Agent in 2021
Jeffrey Borham
Keller Williams Realty
-

Buyer's Agent in 2021
Michael Kerns
LPT Realty, LLC
(719) 551-6276
14 in this area
87 Total Sales
-
B
Seller's Agent in 2013
Bobbi Glenn
RE/MAX
-
W
Seller Co-Listing Agent in 2013
William Adams
RE/MAX
-
C
Buyer's Agent in 2013
CONNIE HARTSFIELD
RE/MAX
Map
Source: Hernando County Association of REALTORS®
MLS Number: 2135802
APN: R09-223-18-3601-0110-0100
- 13793 Dunwoody Dr
- 4317 Knollcrest Ct
- 5011 Glenburne Dr
- 4330 Crosswhite Ct
- 4490 Ayrshire Dr
- 4909 Larkenheath Dr
- 5165 Greystone Dr
- 5357 Greystone Dr
- 4656 Copper Hill Dr
- 13304 Mandalay Place
- 4321 High Ridge Ave
- 14027 Bensbrook Dr
- 14157 Leybourne Way
- 13029 Haverhill Dr
- 4421 Larkenheath Dr
- 5189 Brackenwood Dr
- 5525 Thorngrove Way
- 4215 Maplehurst Way
- 13270 Lauren Dr
- 4262 Larkenheath Dr
