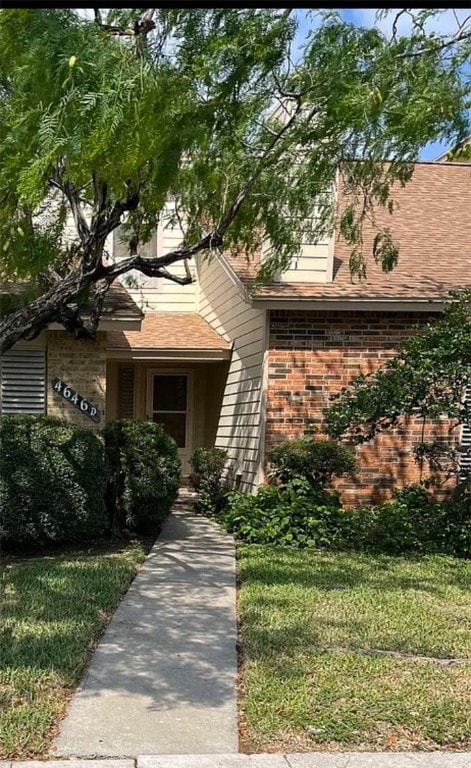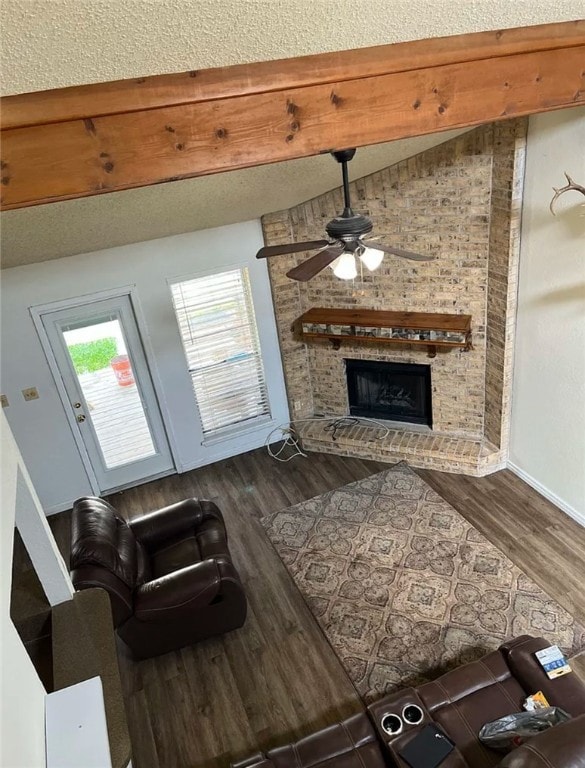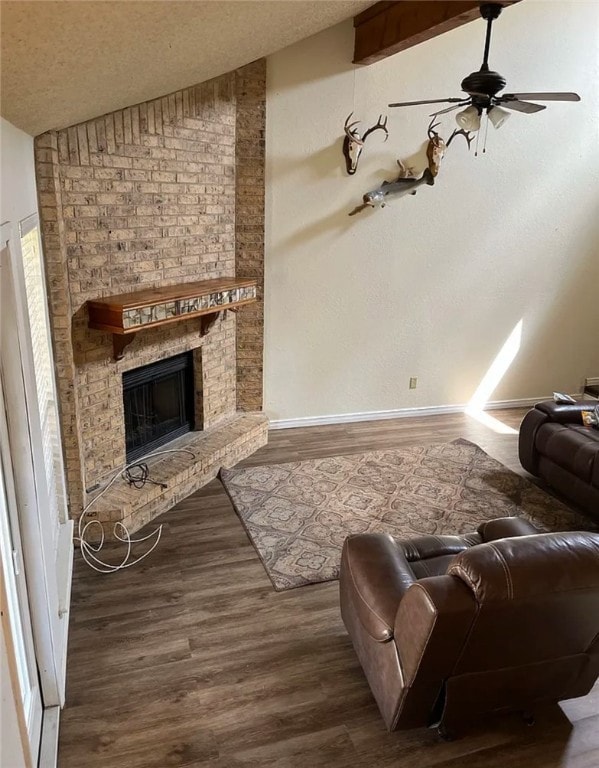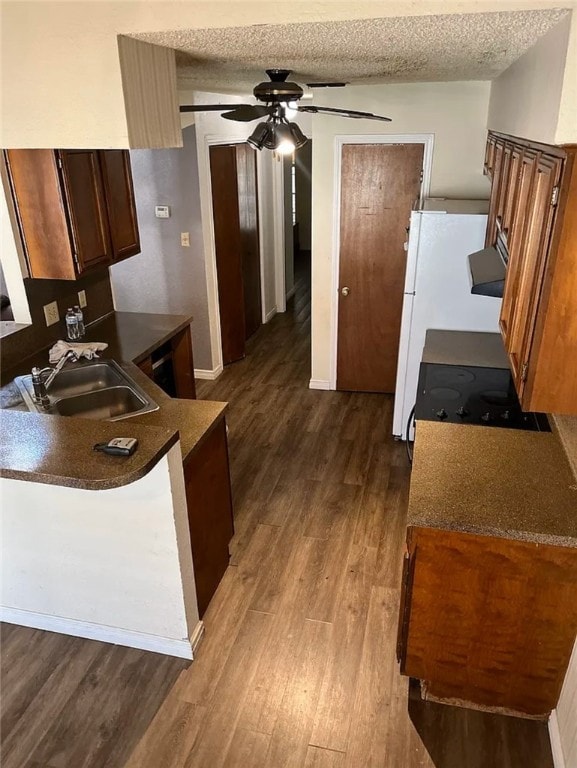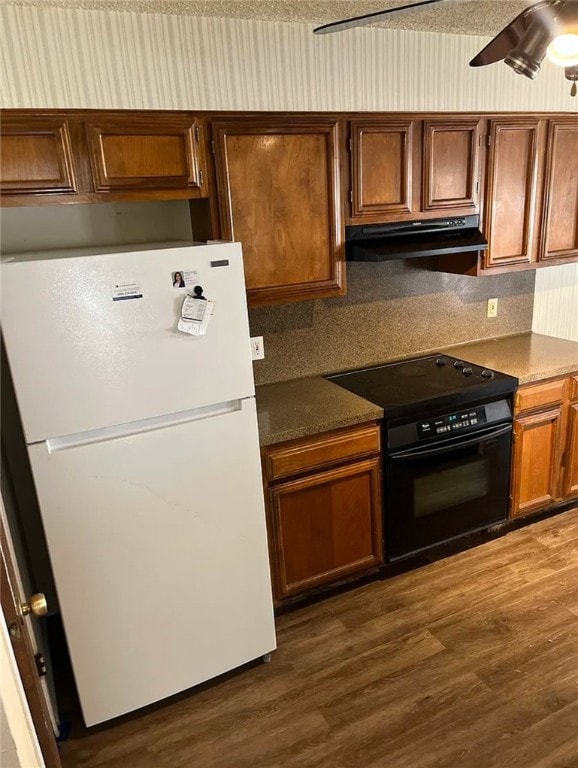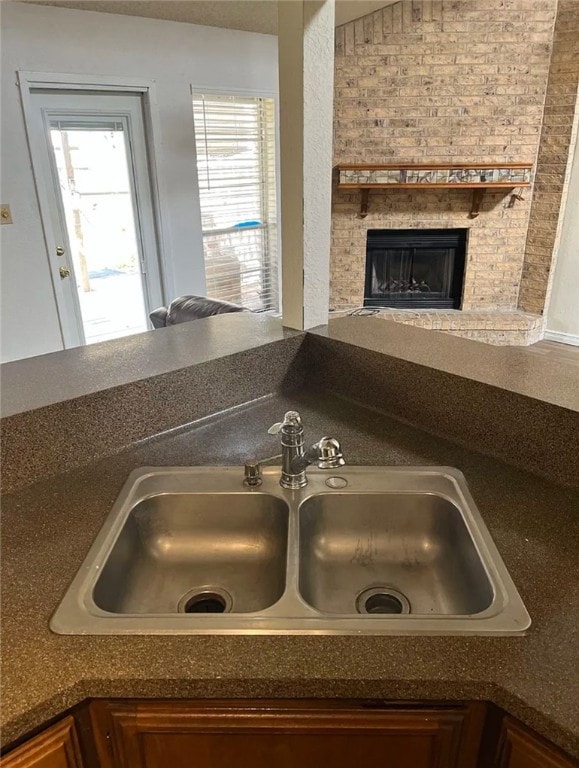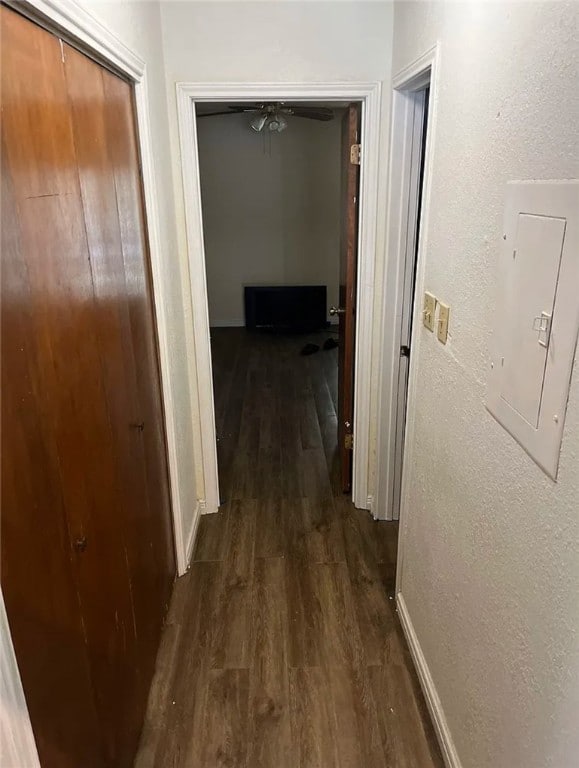4646 Cedar Pass Dr Unit D Corpus Christi, TX 78413
Southside NeighborhoodHighlights
- 2 Car Detached Garage
- Porch
- Landscaped
- Fireplace
- Patio
- Central Heating and Cooling System
About This Home
Southside townhome ready for move in today! This two bedroom, two bath, two car garage townhome has recent flooring, recent paint, remodeled shower and high ceilings with an open concept floor plan. Split bedrooms, master is conveniently downstairs. The home has a fenced backyard with a covered deck to accommodate pets. $350 pet fee and $25 pet rent per month. The front lawn does not need to be maintained, only the small strips of grass in the back. Washer, dryer and refrigerator are available in the unit, for rent for the term of the lease, with a $25 per appliance monthly rent.
Townhouse Details
Home Type
- Townhome
Year Built
- Built in 1982
Lot Details
- 3,925 Sq Ft Lot
- Private Entrance
- Fenced
- Landscaped
Home Design
- Brick Exterior Construction
- Slab Foundation
- HardiePlank Type
Interior Spaces
- 1,026 Sq Ft Home
- 2-Story Property
- Fireplace
Kitchen
- Oven
- Cooktop
- Disposal
Flooring
- Carpet
- Laminate
Bedrooms and Bathrooms
- 2 Bedrooms
Laundry
- Dryer
- Washer
Parking
- 2 Car Detached Garage
- Garage Door Opener
- On-Street Parking
- Off-Street Parking
- Assigned Parking
Outdoor Features
- Patio
- Porch
Schools
- Dawson Elementary School
- Grant Middle School
- Carroll High School
Utilities
- Central Heating and Cooling System
Listing and Financial Details
- Property Available on 5/16/25
- Tenant pays for all utilities, electricity, grounds care, insurance, sewer, water
- 12 Months Lease Term
- Tax Block 5
Community Details
Overview
- Property has a Home Owners Association
- Breckenridge Twnhms Subdivision
Pet Policy
- Pets Allowed
Map
Source: South Texas MLS
MLS Number: 459229
- 7206 Gold Ridge Rd
- 4718 Cedar Pass Dr Unit F
- 7025 Copper Mountain Dr
- 4521 Sunlight Dr
- 7130 Everhart Rd Unit 25
- 7130 Everhart Rd Unit 8
- 6932 Keystone Dr
- 7029 Tamarron Ct
- 7305 Sugar Ridge Rd
- 7318 Sugar Ridge Rd
- 4530 Megal Dr
- 4433 Aspen Grove Dr
- 4526 Megal Dr
- 7006 Powderhorn Ct
- 7206 Elwood Ct Unit A4
- 4750 Willowick Dr
- 7401 Lake Maggorie Dr
- 4929 Cedar Pass Dr Unit B4
- 4929 Cedar Pass Dr Unit A3
- 7106 Lake Whitney Dr
