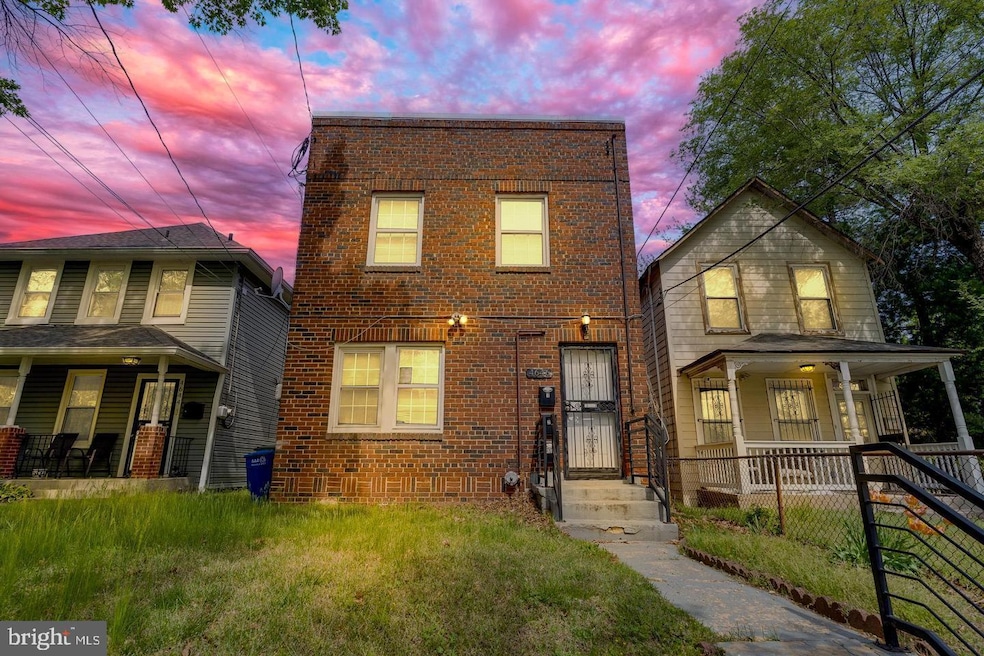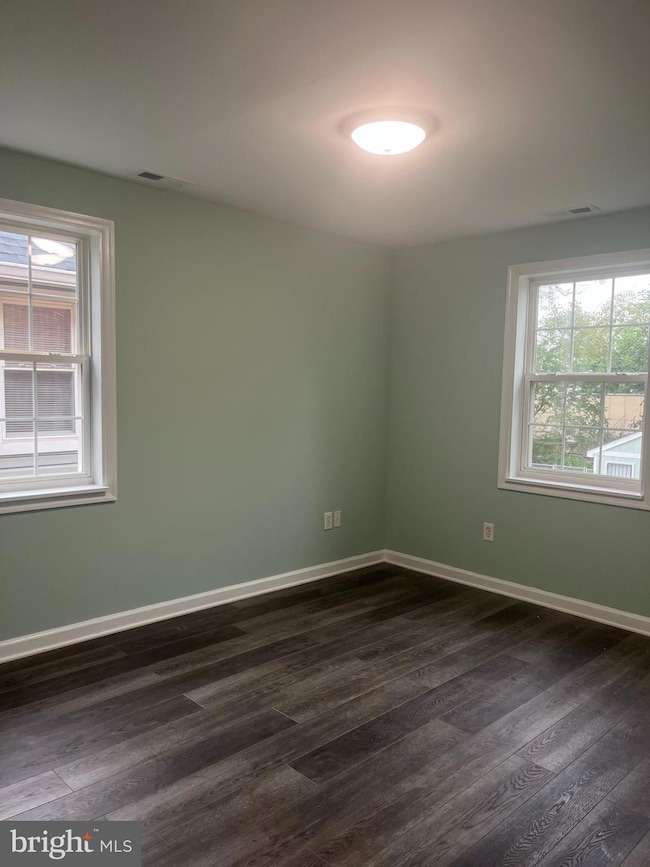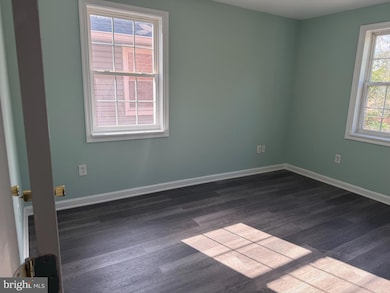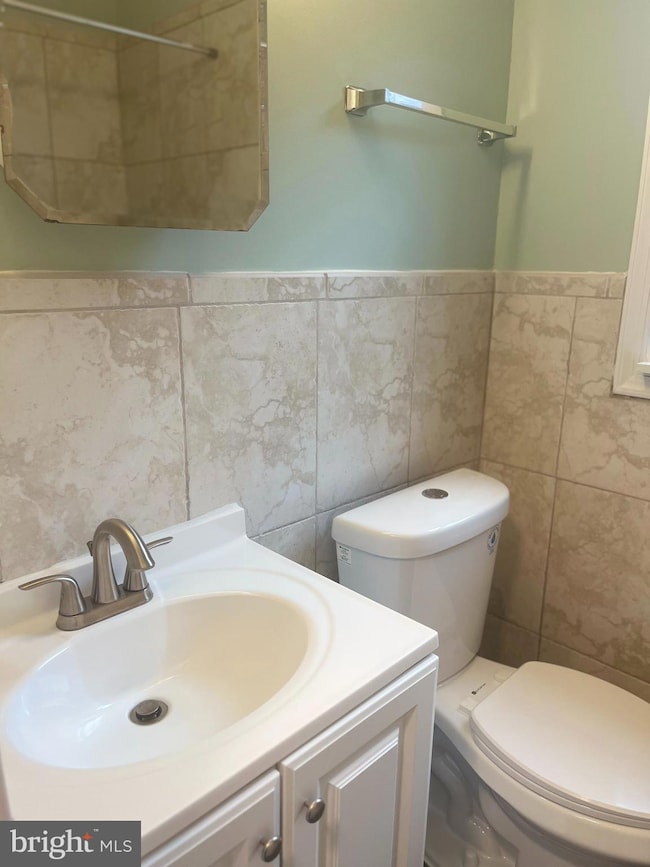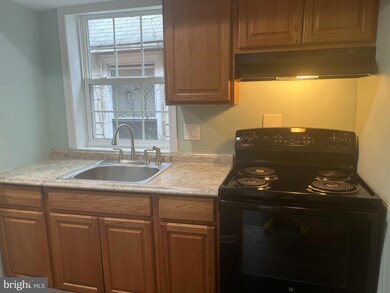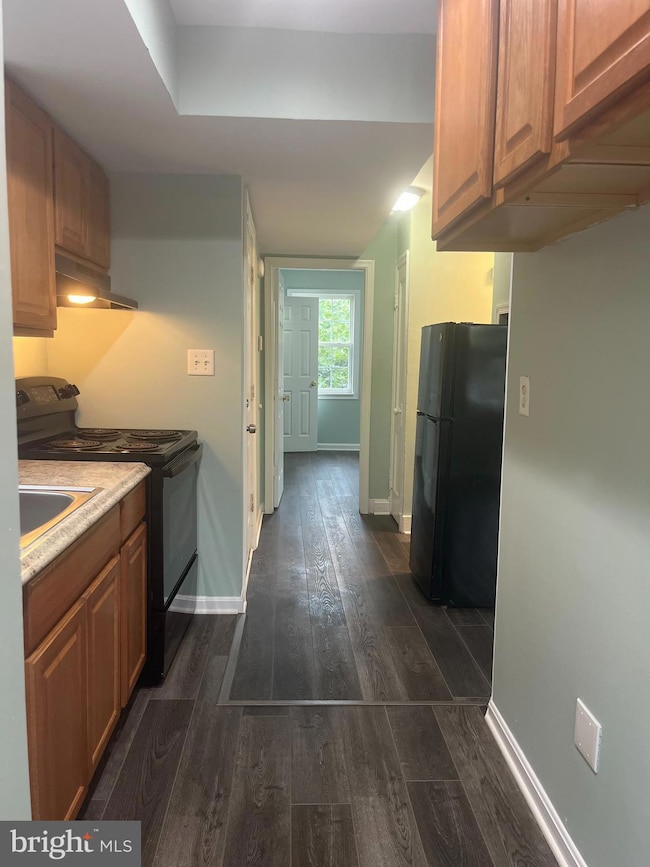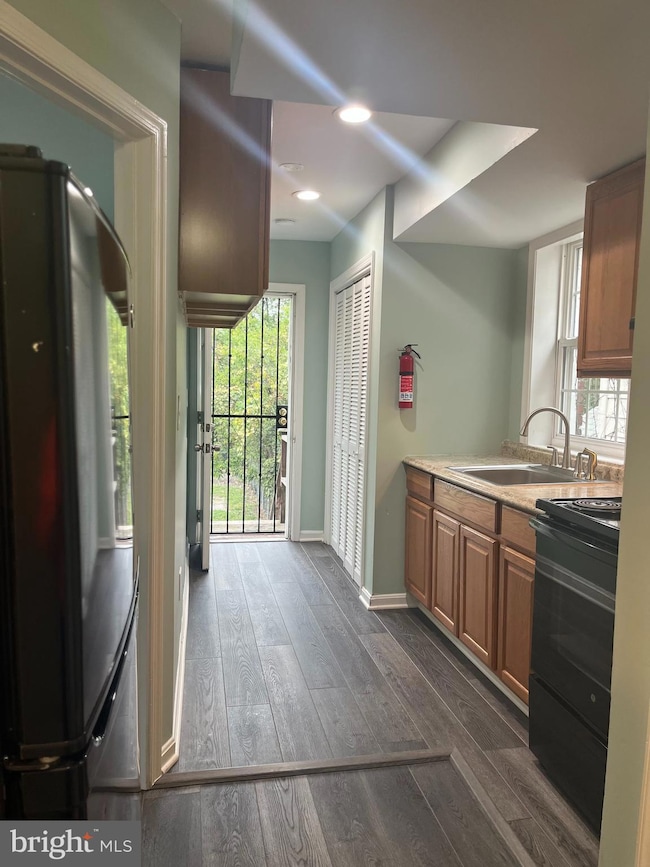4646 Minnesota Ave NE Unit 2 Washington, DC 20019
Deanwood NeighborhoodHighlights
- No HOA
- Galley Kitchen
- Forced Air Heating and Cooling System
About This Home
Nice and recently renovated two-bedroom one-bath apartment in Deanwood. Easy access to public transportation, shops, and restaurants.
Listing Agent
(703) 585-4175 nahidhm@aol.com Spring Hill Real Estate, LLC. License #SP9837828 Listed on: 11/14/2025

Co-Listing Agent
(703) 731-5300 parsapour@gmail.com Spring Hill Real Estate, LLC. License #SP98375161
Home Details
Home Type
- Single Family
Year Built
- Built in 1950
Lot Details
- 3,300 Sq Ft Lot
- Property is zoned PDR-1
Home Design
- Brick Exterior Construction
Interior Spaces
- 600 Sq Ft Home
- Property has 1 Level
Kitchen
- Galley Kitchen
- Electric Oven or Range
Bedrooms and Bathrooms
Schools
- Houston Elementary School
- Kelly Miller Middle School
Utilities
- Forced Air Heating and Cooling System
- Natural Gas Water Heater
- Public Septic
Listing and Financial Details
- Residential Lease
- Security Deposit $1,000
- Requires 1 Month of Rent Paid Up Front
- Tenant pays for electricity, cable TV
- The owner pays for real estate taxes
- Rent includes trash removal, water, pest control, lawn service
- No Smoking Allowed
- 12-Month Min and 24-Month Max Lease Term
- Available 11/14/25
- $39 Application Fee
- $75 Repair Deductible
- Assessor Parcel Number 5123//0012
Community Details
Overview
- No Home Owners Association
- Deanwood Subdivision
Pet Policy
- Pets allowed on a case-by-case basis
Map
Source: Bright MLS
MLS Number: DCDC2231916
- 4631 Minnesota Ave NE
- 4607 Meade St NE
- 1136 47th Place NE
- 1130 47th Place NE
- 1119 45th St NE
- 1118 46th St NE
- 4412 Lee St NE
- 1126 48th Place NE
- 4519 Douglas St NE
- 1059 48th St NE
- 4610 Kane Place NE Unit 201
- 4811 Quarles St NE
- 1058 44th St NE
- 4810 Quarles St NE Unit 103
- 4810 Quarles St NE Unit 201
- 4810 Quarles St NE Unit 404
- 4915 Nash St NE
- 4920 Nash St NE
- 1015 48th St NE
- 0 Sheriff Rd NE Unit DCDC2203406
- 1031 47th Place NE
- 4712 Sheriff Rd NE
- 4732 Sheriff Rd NE
- 1420 Eastern Ave NE Unit 5
- 4936 Nash St NE
- 4731 Sheriff Rd NE
- 935 48th Place NE
- 4945 Sheriff Rd NE
- 5012 Just St NE
- 824 48th Place NE
- 4433 Hunt Place NE
- 1517 Beaver Heights Ln
- 1523 Beaver Heights Ln
- 4706 Deanwood Dr Unit LOWER LEVEL
- 4005 Anacostia Ave NE
- 5083 Just St NE
- 4401 Gault Place NE
- 737 50th St NE
- 4226 Gault Place NE
- 921 52nd St NE Unit 102 and 301
