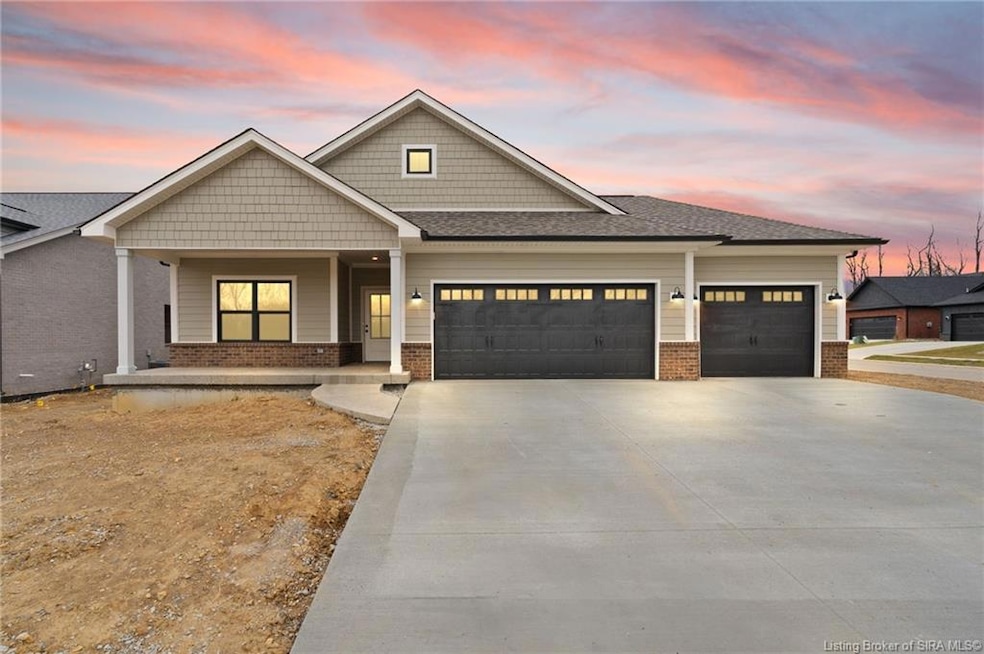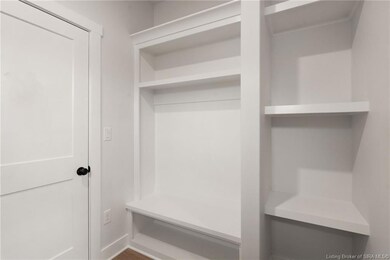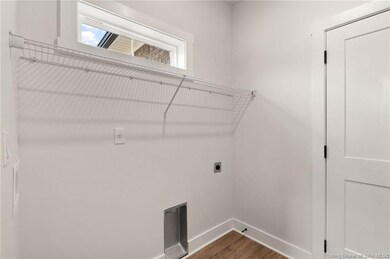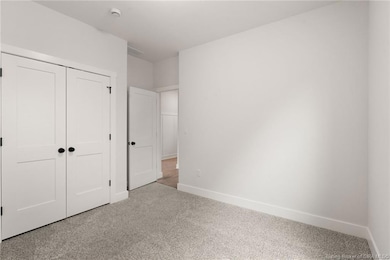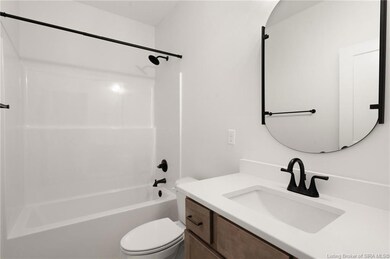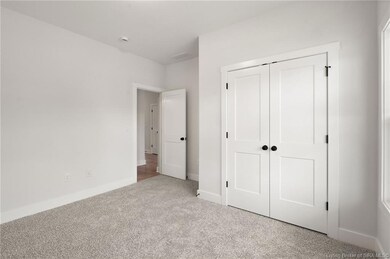
4646 Red Tail Ridge Jeffersonville, IN 47130
Utica Township NeighborhoodHighlights
- Under Construction
- Open Floorplan
- Covered patio or porch
- Utica Elementary School Rated A-
- Cathedral Ceiling
- First Floor Utility Room
About This Home
As of March 2025Presented by Land-Mill Developers, Inc., Lot 210, SCOUT FLOOR PLAN, Elevation B on a SLAB with a 3-CAR GARAGE. Your dream home awaits!! This split bedroom floor plan features a COVERED FRONT PORCH and COVERED PATIO. This floor plan is open and spacious! These homes are all brick with occasional hardie board and/or vinyl accents for Craftsman styling. Tile backsplash in the kitchen. Tile shower in primary bath. Bullnose corners and smooth ceilings. 2/10 Home Warranty provided by the builder. Home is "roughed in" for a water softener. The builder provides radon test & mitigation when necessary. ENERGY SMART= money in your pockets! Red Tail Ridge Subdivision is 0.25 miles from River Ridge Commerce Center and very close to the Lewis & Clark (East End) Bridge. These builders also build in Whispering Oaks II approximately 0.5 miles from Red Tail Ridge. The residents benefit from Jeffersonville schools & utilities. Agent & seller are related. Projected completion date is January 2025.
Stayed tuned for our next development "KING'S CROSSING."
Last Agent to Sell the Property
Keller Williams Realty Consultants License #RB14022142 Listed on: 09/18/2024

Last Buyer's Agent
Keller Williams Realty Consultants License #RB14022142 Listed on: 09/18/2024

Home Details
Home Type
- Single Family
Year Built
- Built in 2024 | Under Construction
Lot Details
- 7,057 Sq Ft Lot
- Landscaped
HOA Fees
- $8 Monthly HOA Fees
Parking
- 3 Car Attached Garage
- Garage Door Opener
- Driveway
Home Design
- Slab Foundation
- Vinyl Siding
Interior Spaces
- 1,578 Sq Ft Home
- 1-Story Property
- Open Floorplan
- Cathedral Ceiling
- Thermal Windows
- Entrance Foyer
- First Floor Utility Room
- Utility Room
- Disposal
Bedrooms and Bathrooms
- 3 Bedrooms
- Split Bedroom Floorplan
- Walk-In Closet
- 2 Full Bathrooms
- Ceramic Tile in Bathrooms
Outdoor Features
- Covered patio or porch
Utilities
- Forced Air Heating and Cooling System
- Electric Water Heater
- Cable TV Available
Listing and Financial Details
- Home warranty included in the sale of the property
- Assessor Parcel Number 104203600437000039
Similar Homes in the area
Home Values in the Area
Average Home Value in this Area
Property History
| Date | Event | Price | Change | Sq Ft Price |
|---|---|---|---|---|
| 03/03/2025 03/03/25 | Sold | $345,000 | 0.0% | $219 / Sq Ft |
| 02/05/2025 02/05/25 | Pending | -- | -- | -- |
| 09/22/2024 09/22/24 | For Sale | $345,000 | 0.0% | $219 / Sq Ft |
| 09/18/2024 09/18/24 | Pending | -- | -- | -- |
| 09/18/2024 09/18/24 | For Sale | $345,000 | -- | $219 / Sq Ft |
Tax History Compared to Growth
Agents Affiliated with this Home
-
Lisa Lander-Delap

Seller's Agent in 2025
Lisa Lander-Delap
Keller Williams Realty Consultants
(812) 989-7921
67 in this area
227 Total Sales
Map
Source: Southern Indiana REALTORS® Association
MLS Number: 2024010936
- 4635 Red Tail Ridge
- 4635 Red Tail Ridge Unit Lot 229
- 4651 Red Tail Ridge Unit Lot 237
- 4648 Red Tail Ridge
- 4500 Kestrel Ct
- 4692 Red Tail Ridge
- 4694 Red Tail Ridge
- 5801 E Highway 62
- 4243 Limestone Trace
- 3635 Kerry Ann Way
- 4017 Williams Crossing Way
- 4063 Williams Crossing Way Unit 15
- 4135 Uhl Dr Unit 55
- 5706 Jennway Ct
- 5810 Windy Place
- 4431 Chickasawhaw Dr
- 3414 Charlestown Pike
- 1014 Hadley Dr
- 3409 Stenger Ln
- 3001 Old Tay Bridge
