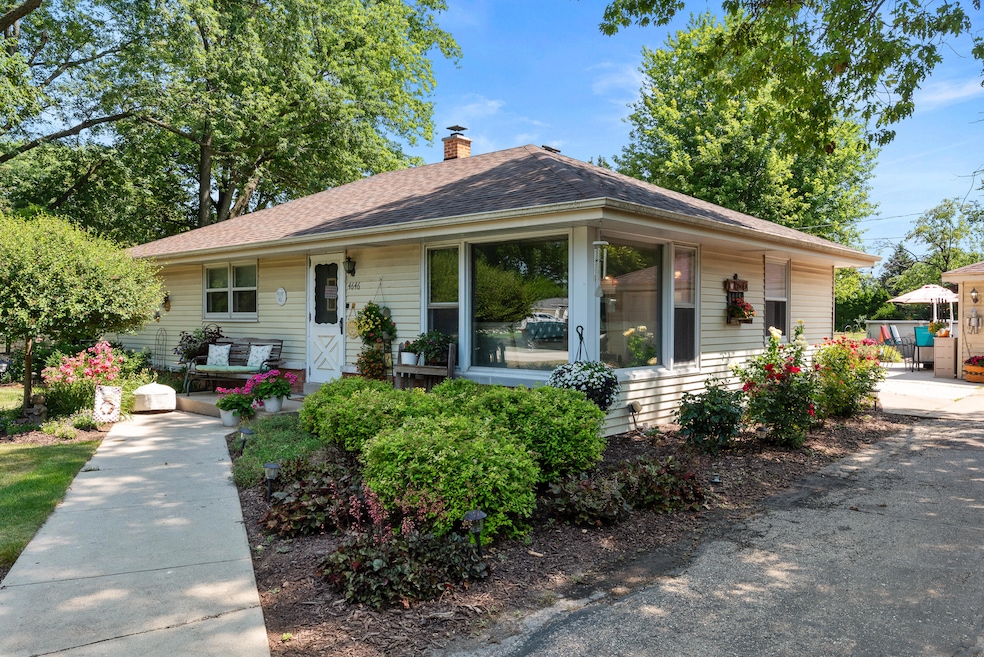
4646 S 36th St Milwaukee, WI 53221
Highlights
- Property is near public transit
- 2 Car Detached Garage
- Level Entry For Accessibility
- Ranch Style House
- Patio
- Forced Air Heating and Cooling System
About This Home
As of August 2025Welcome to your dream home! Beautifully maintained 4BR, 2BA ranch offers comfort, space, & outdoor living. Nestled on nearly 1/2 acre, this property is a true oasis w/sparkling pool, firepit, hot tub pad, & lush landscaped flowerbeds framed by mature trees; creating an ideal setting for relaxation or entertaining. Step inside to find gleaming HWFs, spacious living areas, & a finished lower level perfect for bonus living space, w/full bath & 4th BR w/full size window. Enjoy peaceful mornings & vibrant evenings in your private backyard sanctuary. Whether you're hosting summer pool parties or enjoying a quiet night by the fire, this home has everything you need to live your best life. Updates include: Newer roof, furnace, AC, draintile, electrical upgrade, attic staircase, pool liner & more
Last Agent to Sell the Property
First Weber Inc- Greenfield License #46884-90 Listed on: 08/01/2025

Home Details
Home Type
- Single Family
Est. Annual Taxes
- $3,997
Parking
- 2 Car Detached Garage
- Garage Door Opener
- Driveway
Home Design
- Ranch Style House
- Vinyl Siding
- Clad Trim
Kitchen
- Oven
- Cooktop
- Microwave
- Freezer
- Dishwasher
Bedrooms and Bathrooms
- 4 Bedrooms
- 2 Full Bathrooms
Laundry
- Dryer
- Washer
Partially Finished Basement
- Basement Fills Entire Space Under The House
- Sump Pump
- Block Basement Construction
- Finished Basement Bathroom
- Basement Windows
Schools
- Greenfield Middle School
- Greenfield High School
Utilities
- Forced Air Heating and Cooling System
- Heating System Uses Natural Gas
- High Speed Internet
Additional Features
- Level Entry For Accessibility
- Patio
- 0.46 Acre Lot
- Property is near public transit
Listing and Financial Details
- Exclusions: Personal Property, Hot Tub, vise on work bench,
- Assessor Parcel Number 6000093000
Similar Homes in the area
Home Values in the Area
Average Home Value in this Area
Mortgage History
| Date | Status | Loan Amount | Loan Type |
|---|---|---|---|
| Closed | $295,000 | New Conventional | |
| Closed | $127,000 | Credit Line Revolving | |
| Closed | $118,750 | Unknown | |
| Closed | $109,500 | Unknown | |
| Closed | $71,000 | Unknown |
Property History
| Date | Event | Price | Change | Sq Ft Price |
|---|---|---|---|---|
| 08/28/2025 08/28/25 | Sold | $335,000 | +4.7% | $183 / Sq Ft |
| 08/03/2025 08/03/25 | Pending | -- | -- | -- |
| 08/01/2025 08/01/25 | For Sale | $319,900 | -- | $175 / Sq Ft |
Tax History Compared to Growth
Tax History
| Year | Tax Paid | Tax Assessment Tax Assessment Total Assessment is a certain percentage of the fair market value that is determined by local assessors to be the total taxable value of land and additions on the property. | Land | Improvement |
|---|---|---|---|---|
| 2024 | $3,621 | $211,600 | $74,800 | $136,800 |
| 2023 | $3,621 | $211,600 | $74,800 | $136,800 |
| 2022 | $3,486 | $135,400 | $57,500 | $77,900 |
| 2021 | $3,610 | $135,400 | $57,500 | $77,900 |
| 2020 | $3,726 | $135,400 | $57,500 | $77,900 |
| 2019 | $3,599 | $135,400 | $57,500 | $77,900 |
| 2018 | $3,846 | $135,400 | $57,500 | $77,900 |
| 2017 | $3,547 | $135,400 | $57,500 | $77,900 |
| 2016 | $3,596 | $135,400 | $57,500 | $77,900 |
| 2015 | $3,566 | $135,400 | $57,500 | $77,900 |
| 2014 | $3,615 | $135,400 | $57,500 | $77,900 |
| 2013 | $3,784 | $135,400 | $57,500 | $77,900 |
Agents Affiliated with this Home
-
Cheryl Spychalla

Seller's Agent in 2025
Cheryl Spychalla
First Weber Inc- Greenfield
(414) 870-1685
12 in this area
136 Total Sales
-
Shelly Cannistra
S
Buyer's Agent in 2025
Shelly Cannistra
Shorewest Realtors, Inc.
(414) 241-0711
4 in this area
62 Total Sales
Map
Source: Metro MLS
MLS Number: 1929195
APN: 600-0093-000
- 4391 S 35th St
- 3570 W Cold Spring Rd
- 3306 W Edgerton Ave
- 4100 W Edgerton Ave
- 4337 S 45th St
- 4848 S Waterview Ct Unit 10
- 5200 S Tuckaway Blvd Unit 224
- 4918 S 27th St
- 5201 S Tuckaway Blvd
- 4708 W Layton Ave
- 5140 S Honey Creek Dr
- 3581 W Old Oaks Dr Unit 3581U
- 5247 Somerset Ln S Unit 113
- 4820 W Layton Ave
- 4977 S 24th St
- 5257 S 28th St
- 4740 W Maple Leaf Cir
- 2510 W Abbott Ave
- 5404 Somerset Ln S
- 4420 W van Beck Ave
