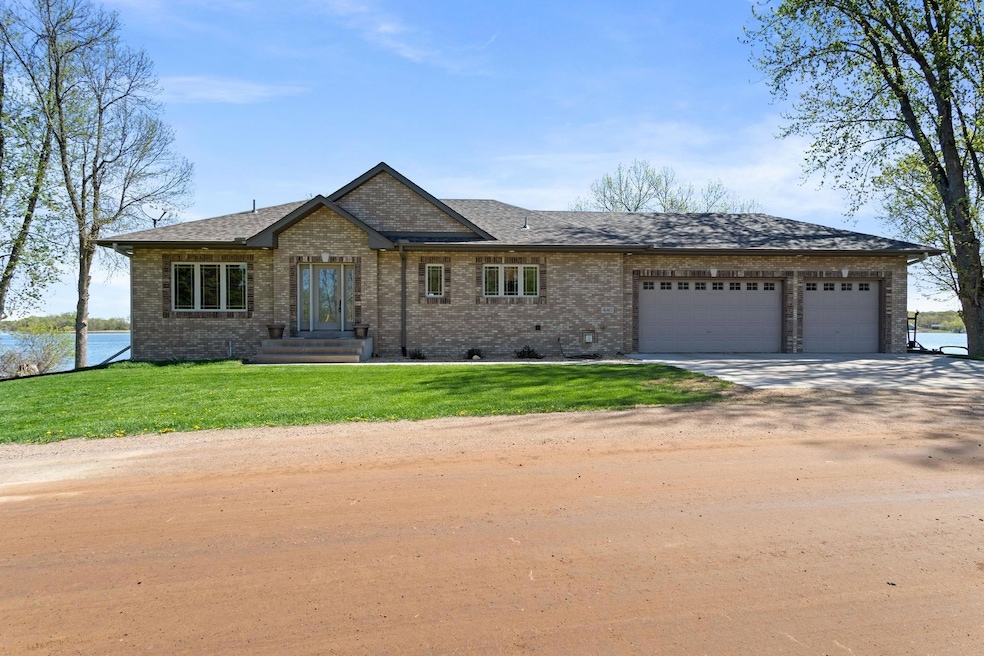
46463 Cambridge Dr Stanchfield, MN 55080
Highlights
- 240 Feet of Waterfront
- Deck
- Bonus Room
- Lake View
- Family Room with Fireplace
- No HOA
About This Home
As of August 2025Lakefront living at its finest in a quiet Stanchfield neighborhood. This 3-bedroom home on Goose Lake features stunning views, abundant natural light, beautiful natural woodwork, and spacious living areas. The lower level boasts a wet bar and 2nd dining room that walks out onto a large patio and over 200 feet of shoreline. Outside you will find an aluminum dock and maintenance-free deck with adjustable footings. Recent updates include a new roof (2023) and new furnace (2024). The insulated, heated 3-car garage plus a lower-level garage offers ample storage. Just 10 miles from Cambridge’s shopping and dining, this peaceful retreat combines comfort, charm, and convenience—perfect for year-round living.
Home Details
Home Type
- Single Family
Est. Annual Taxes
- $8,161
Year Built
- Built in 2006
Lot Details
- 0.72 Acre Lot
- 240 Feet of Waterfront
- Lake Front
- Irregular Lot
- Unpaved Streets
Parking
- 4 Car Attached Garage
- Heated Garage
- Insulated Garage
Interior Spaces
- 1-Story Property
- Family Room with Fireplace
- 2 Fireplaces
- Living Room with Fireplace
- Den
- Bonus Room
- Lake Views
Kitchen
- Double Oven
- Cooktop
- Microwave
- Dishwasher
Bedrooms and Bathrooms
- 3 Bedrooms
Laundry
- Dryer
- Washer
Finished Basement
- Walk-Out Basement
- Basement Fills Entire Space Under The House
- Sump Pump
- Drain
- Basement Window Egress
Outdoor Features
- Deck
Utilities
- Forced Air Heating and Cooling System
- Hot Water Heating System
- Propane
- Private Water Source
- Well
Community Details
- No Home Owners Association
- Cambridge Lake Estates Subdivision
Listing and Financial Details
- Assessor Parcel Number 030103900
Ownership History
Purchase Details
Similar Homes in Stanchfield, MN
Home Values in the Area
Average Home Value in this Area
Purchase History
| Date | Type | Sale Price | Title Company |
|---|---|---|---|
| Contract Of Sale | $18,900 | -- |
Mortgage History
| Date | Status | Loan Amount | Loan Type |
|---|---|---|---|
| Previous Owner | $238,000 | No Value Available |
Property History
| Date | Event | Price | Change | Sq Ft Price |
|---|---|---|---|---|
| 08/29/2025 08/29/25 | Sold | $700,000 | -3.4% | $225 / Sq Ft |
| 08/05/2025 08/05/25 | Pending | -- | -- | -- |
| 07/14/2025 07/14/25 | Price Changed | $725,000 | -3.3% | $233 / Sq Ft |
| 05/12/2025 05/12/25 | For Sale | $750,000 | -- | $241 / Sq Ft |
Tax History Compared to Growth
Tax History
| Year | Tax Paid | Tax Assessment Tax Assessment Total Assessment is a certain percentage of the fair market value that is determined by local assessors to be the total taxable value of land and additions on the property. | Land | Improvement |
|---|---|---|---|---|
| 2023 | $8,970 | $721,700 | $245,700 | $476,000 |
| 2022 | $8,970 | $650,700 | $202,200 | $448,500 |
| 2021 | $6,778 | $493,100 | $0 | $0 |
| 2020 | $6,720 | $481,500 | $132,800 | $348,700 |
| 2019 | $6,206 | $0 | $0 | $0 |
| 2018 | $5,876 | $0 | $0 | $0 |
| 2017 | $5,812 | $0 | $0 | $0 |
| 2016 | $5,790 | $0 | $0 | $0 |
| 2015 | $6,154 | $0 | $0 | $0 |
| 2014 | -- | $367,000 | $0 | $0 |
Agents Affiliated with this Home
-
Lee Shelton

Seller's Agent in 2025
Lee Shelton
HomeAvenue Inc
(612) 597-3566
103 Total Sales
-
Daniel Patton

Buyer's Agent in 2025
Daniel Patton
Edina Realty, Inc.
(612) 859-3656
50 Total Sales
Map
Source: NorthstarMLS
MLS Number: 6715225
APN: 03-01039-00
- 46350 Cambridge Dr
- 46620 Cambridge Dr
- Parcel B 26AC 470th St
- Parcel A 26 AC 470th St
- TBD-80+/-AC 470th St
- Parcel C 27+/-AC 470th St
- 76xx 470th St
- TBD Cambridge Way
- 2165 466th St
- 48801 Anchor Ave
- 48901 Anchor Ave
- 46645 Acacia Trail
- 48140 Autumn Ct
- 44775 Bending Ave
- 3225 465th St
- 3200 465th St
- 2385 Chad Ct
- 2440 Rush Point Dr
- 100 Stark Rd
- 49935 Acacia Trail






