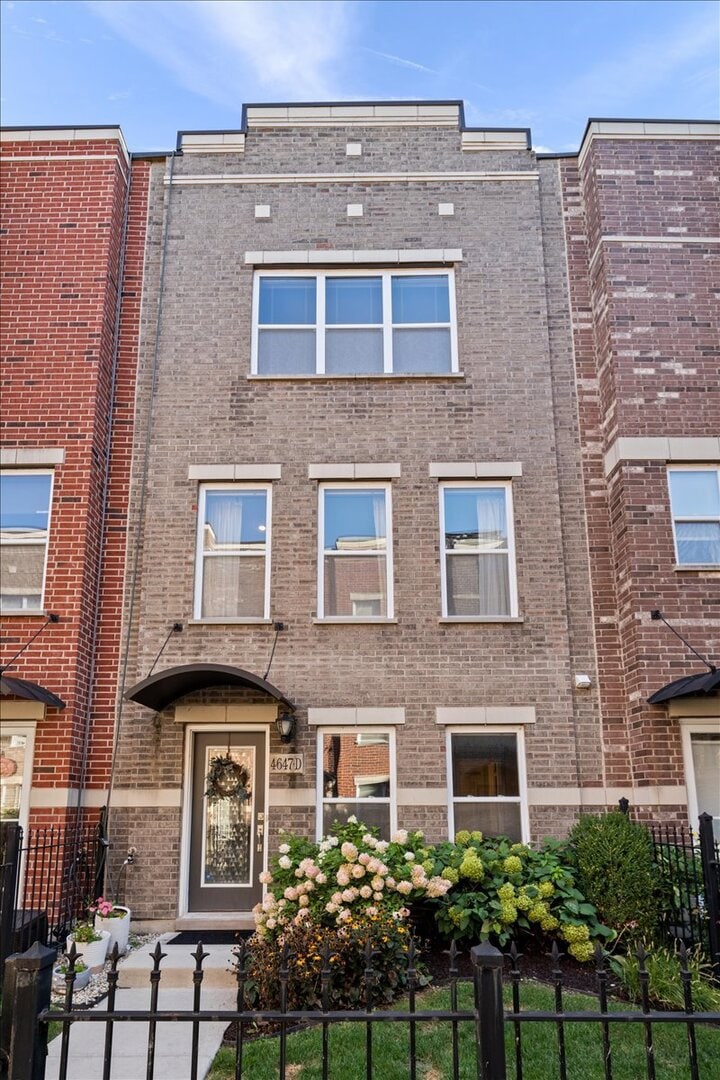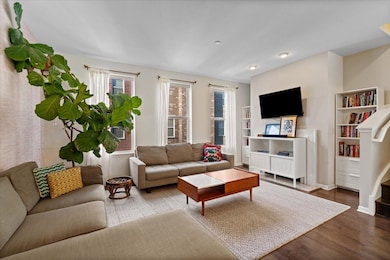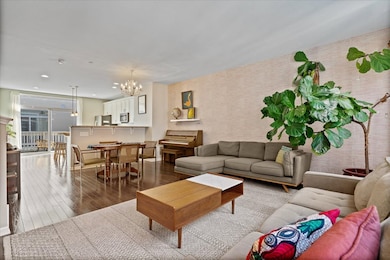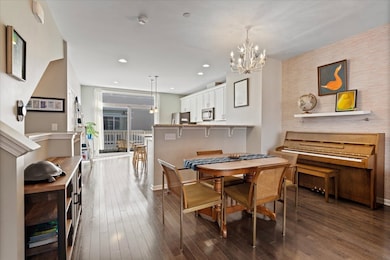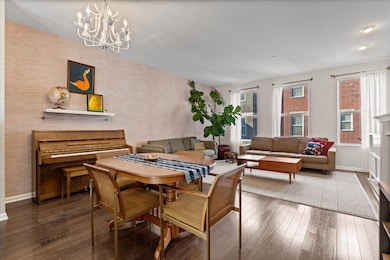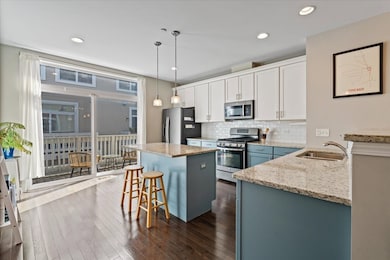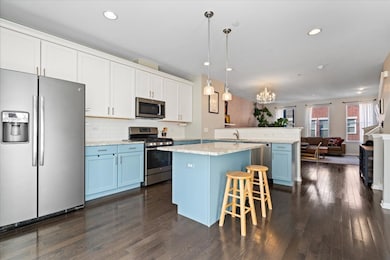4647 S Lake Park Ave Unit D Chicago, IL 60653
Kenwood NeighborhoodHighlights
- Wood Flooring
- 3-minute walk to 47Th Street Station
- Combination Dining and Living Room
- Laundry Room
- Central Air
- Family Room
About This Home
Newer-construction Hyde Park/Kenwood 4 bed/3.5 bath townhouse with an attached two-car garage, private roof deck, secluded off-street location, and secure gated entry. This townhouse has all of the amenities of a single-family home, conveniently located right around the corner from shopping (Walgreen's, Ross, etc.), transit (Metra & CTA buses downtown or to Hyde Park), and access to Lake Shore Drive and the lakefront trail at 47th Street. Some of the wonderful features include full-size laundry located conveniently next to the kitchen, a ground-floor guest room or office with an full en-suite bathroom, a primary suite with a double sink bathroom and walk-in closet, and of course the huge attached garage for storage and so you never have to shovel out your cars. You also have multiple private outdoor spaces: a charming fenced front yard, sunny balcony right off the kitchen for morning coffee and a container garden, and a huge private roof deck with views of the skyline. This is a unique rental opportunity on the south lakefront.
Townhouse Details
Home Type
- Townhome
Est. Annual Taxes
- $5,929
Year Built
- Built in 2019
Lot Details
- Lot Dimensions are 20x60
Parking
- 2 Car Garage
- Parking Included in Price
Home Design
- Entry on the 1st floor
- Brick Exterior Construction
Interior Spaces
- 2,200 Sq Ft Home
- 3-Story Property
- Family Room
- Combination Dining and Living Room
Kitchen
- Range
- Microwave
- Dishwasher
- Disposal
Flooring
- Wood
- Carpet
Bedrooms and Bathrooms
- 4 Bedrooms
- 4 Potential Bedrooms
Laundry
- Laundry Room
- Dryer
- Washer
Utilities
- Central Air
- Heating System Uses Natural Gas
Community Details
- Limit on the number of pets
- Pet Deposit Required
- Dogs and Cats Allowed
Listing and Financial Details
- Security Deposit $4,000
- Property Available on 10/1/25
- Rent includes water, parking, scavenger
Map
Source: Midwest Real Estate Data (MRED)
MLS Number: 12466299
APN: 20-02-405-111-0000
- 1221 E 46th St Unit 1
- 4511 S Lake Park Ave Unit 3S
- 4721 S Woodlawn Ave Unit E
- 4800 S Lake Park Ave Unit 1612
- 4800 S Lake Park Ave Unit 909A
- 4808 S Dorchester Ave Unit 3N
- 1150 E 46th St
- 4518 S Woodlawn Ave Unit 4518
- 4453 S Lake Park Ave Unit 4
- 4836 S Dorchester Ave
- 4850 S Lake Park Ave Unit 1707
- 4850 S Lake Park Ave Unit 512
- 4850 S Lake Park Ave Unit 2508
- 4850 S Lake Park Ave Unit 412
- 4850 S Lake Park Ave Unit 702B
- 4850 S Lake Park Ave Unit 1409
- 4850 S Lake Park Ave Unit 1508
- 4850 S Lake Park Ave Unit 2406
- 4850 S Lake Park Ave Unit 2009
- 4635 S Greenwood Ave
- 4700 S Lake Park Ave
- 1231 E 46th St Unit GE
- 1116 E 46th St Unit GE
- 4840 S Dorchester Ave Unit 3
- 4726 S Woodlawn Ave
- 1033 E 46th St Unit 201
- 4351 S Lake Park Ave Unit 1S
- 4611 S Ellis Ave
- 4800 S Chicago Beach Dr Unit 1205S
- 4800 S Chicago Beach Dr Unit 2311
- 4721-4729 S Ellis Ave
- 4800 S Chicago Beach Dr Unit 710N
- 4904 S Saint Lawrence Ave Unit 2
- 4611 S Drexel Blvd
- 4545 S Drexel Blvd Unit 3A
- 4722 S Ingleside Ave Unit 3N
- 4537 S Drexel Blvd Unit 706
- 4940 S East End Ave Unit 14A
- 1143 E 50th St Unit 3S
- 5000 S Cornell Ave Unit 6C
