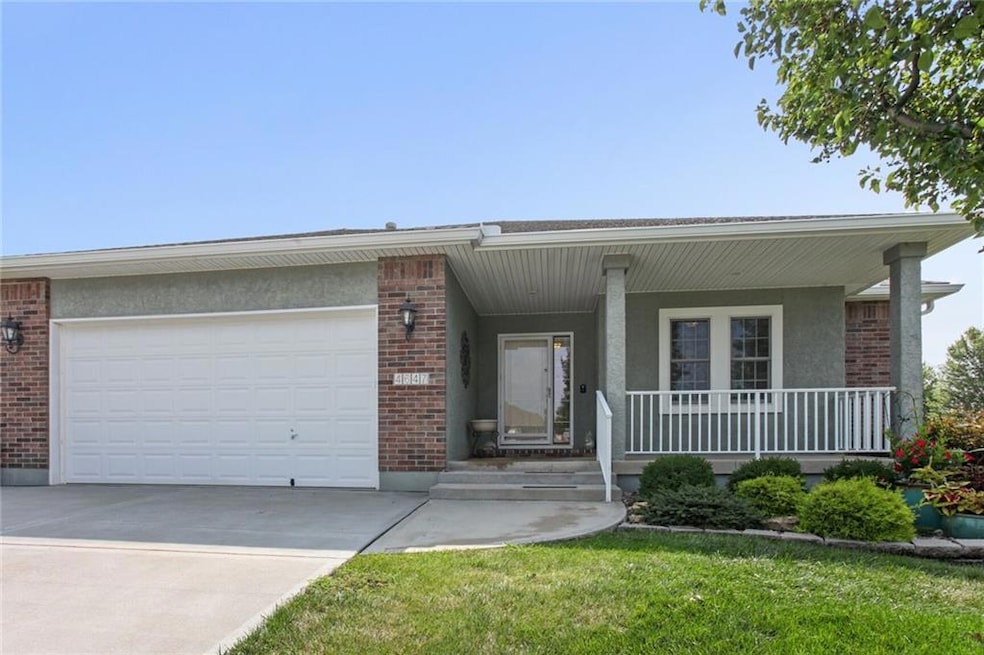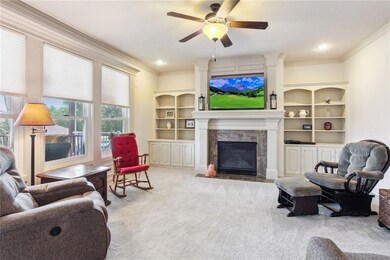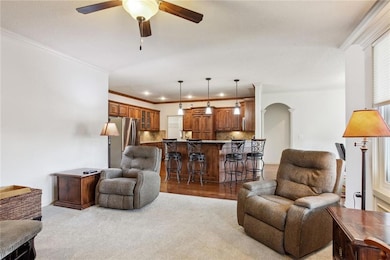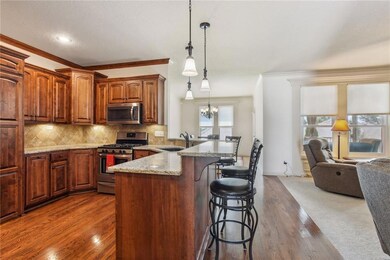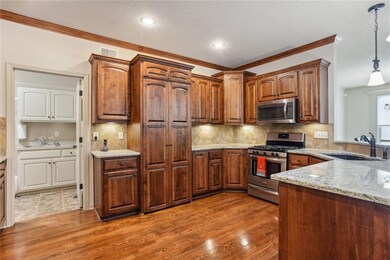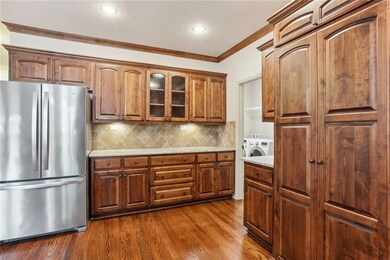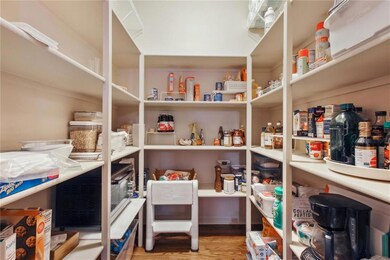4647 SW Olympia Place Lees Summit, MO 64082
Estimated payment $2,981/month
Highlights
- Clubhouse
- Wood Flooring
- Enclosed Patio or Porch
- Ranch Style House
- Community Pool
- Thermal Windows
About This Home
Beautiful maintenance provided 55+ ranch home with spacious open floor plan. Owners have provided new carpet in living room,both bedrooms,and master bedroom.Fresh paint in interior-entrance, hallways,two bedrooms,kitchen,living and dining rooms, master bedroom and both bathrooms. New windows upstairs and downstairs which warranty transfers to new owners. New faucets in kitchen and bathrooms.New cellular shades in living and dining rooms and all downstairs windows. Added extra storage shelves in pantry.All new smoke detectors.Sunsetter awning on lower back patio. New 6" gutter and downspouts.Radon mitigation system. Two central vacs one for upstairs and one for downstairs. Wet bar includes one large and one small refrigerator, microwave, sink and cabinets, ceramic tile floor. Lots of storage in large utility room with storage under stairway. This is absolutely a home that is ready for the new owners.
Home Details
Home Type
- Single Family
Est. Annual Taxes
- $4,862
Year Built
- Built in 2012
Lot Details
- 8,538 Sq Ft Lot
- Lot Dimensions are 129'x128'x101'x15'x23'
- Cul-De-Sac
- Paved or Partially Paved Lot
- Sprinkler System
HOA Fees
- $215 Monthly HOA Fees
Parking
- 2 Car Attached Garage
- Front Facing Garage
- Garage Door Opener
Home Design
- Ranch Style House
- Traditional Architecture
- Frame Construction
- Composition Roof
- Vinyl Siding
Interior Spaces
- Wet Bar
- Central Vacuum
- Ceiling Fan
- Gas Fireplace
- Thermal Windows
- Shades
- Family Room
- Living Room with Fireplace
- Combination Kitchen and Dining Room
- Utility Room
- Attic Fan
Kitchen
- Free-Standing Electric Oven
- Gas Range
- Dishwasher
- Wood Stained Kitchen Cabinets
- Disposal
Flooring
- Wood
- Carpet
- Ceramic Tile
Bedrooms and Bathrooms
- 4 Bedrooms
- Walk-In Closet
- 3 Full Bathrooms
Laundry
- Laundry Room
- Washer
Finished Basement
- Walk-Out Basement
- Sump Pump
- Bedroom in Basement
- Laundry in Basement
Home Security
- Home Security System
- Fire and Smoke Detector
Outdoor Features
- Enclosed Patio or Porch
- Playground
Location
- City Lot
Utilities
- Central Air
- Heating System Uses Natural Gas
Listing and Financial Details
- Assessor Parcel Number 0178387
- $0 special tax assessment
Community Details
Overview
- Association fees include lawn service, snow removal, trash
- Fountains At Raintree Lake Association
- Fountains At Raintree Subdivision
Amenities
- Clubhouse
Recreation
- Community Pool
- Trails
Map
Home Values in the Area
Average Home Value in this Area
Tax History
| Year | Tax Paid | Tax Assessment Tax Assessment Total Assessment is a certain percentage of the fair market value that is determined by local assessors to be the total taxable value of land and additions on the property. | Land | Improvement |
|---|---|---|---|---|
| 2025 | $5,397 | $86,510 | $11,780 | $74,730 |
| 2024 | $5,397 | $77,600 | $10,710 | $66,890 |
| 2023 | $5,376 | $77,600 | $10,710 | $66,890 |
| 2022 | $4,862 | $68,310 | $10,710 | $57,600 |
| 2021 | $4,862 | $68,310 | $10,710 | $57,600 |
| 2020 | $4,923 | $67,600 | $10,710 | $56,890 |
| 2019 | $4,816 | $67,600 | $10,710 | $56,890 |
| 2018 | $4,513 | $60,530 | $9,020 | $51,510 |
| 2017 | $4,130 | $60,530 | $9,020 | $51,510 |
| 2016 | $4,130 | $57,580 | $9,020 | $48,560 |
| 2015 | $4,128 | $57,580 | $9,020 | $48,560 |
| 2014 | $3,824 | $53,070 | $4,510 | $48,560 |
| 2013 | -- | $53,070 | $4,510 | $48,560 |
Property History
| Date | Event | Price | List to Sale | Price per Sq Ft | Prior Sale |
|---|---|---|---|---|---|
| 07/31/2023 07/31/23 | Pending | -- | -- | -- | |
| 07/20/2023 07/20/23 | For Sale | $450,000 | +28.7% | $138 / Sq Ft | |
| 05/15/2012 05/15/12 | Sold | -- | -- | -- | View Prior Sale |
| 02/16/2012 02/16/12 | Pending | -- | -- | -- | |
| 02/16/2012 02/16/12 | For Sale | $349,700 | -- | $117 / Sq Ft |
Purchase History
| Date | Type | Sale Price | Title Company |
|---|---|---|---|
| Warranty Deed | -- | Kansas City Title | |
| Warranty Deed | -- | Coffelt Land Title Inc | |
| Warranty Deed | -- | None Available |
Mortgage History
| Date | Status | Loan Amount | Loan Type |
|---|---|---|---|
| Open | $352,000 | No Value Available | |
| Previous Owner | $149,700 | New Conventional | |
| Previous Owner | $228,650 | Purchase Money Mortgage |
Source: Heartland MLS
MLS Number: 2444910
APN: 0178387
- 4641 SW Soldier Dr
- 4600 SW Admiral Byrd Dr
- 917 SW Soldier Ct
- 4605 SW Olympia Cir
- 4528 SW Berkshire Dr
- 4520 SW Berkshire Dr
- 1021 SW Cheshire Dr
- 1022 SW Cheshire Dr
- 1100 SW Blackpool Dr
- 1128 SW Whitby Dr
- 1132 SW Whitby Dr
- 1136 SW Whitby Dr
- Cambridge Plan at Kensington Farms - Kennsington Farms
- Sonoma Plan at Kensington Farms - Kennsington Farms
- Danbury Plan at Kensington Farms - Kennsington Farms
- Fairfield Expanded Plan at Kensington Farms - Kennsington Farms
- Windsor Plan at Kensington Farms - Kennsington Farms
- Fairfield Plan at Kensington Farms - Kennsington Farms
- Monterey Plan at Kensington Farms - Kennsington Farms
- Bristol Plan at Kensington Farms - Kennsington Farms
