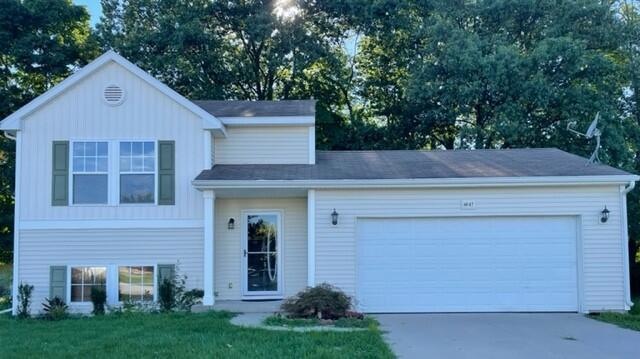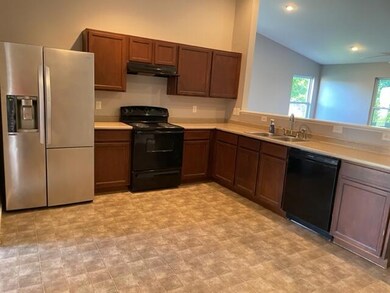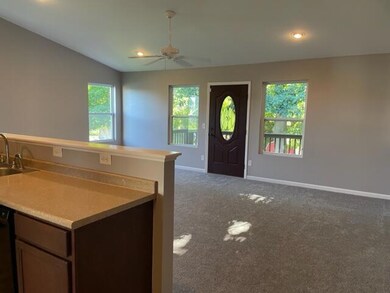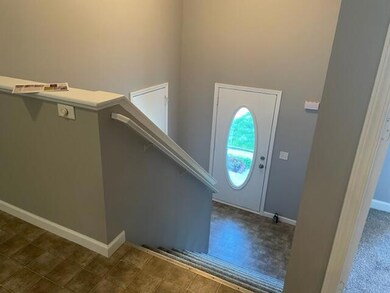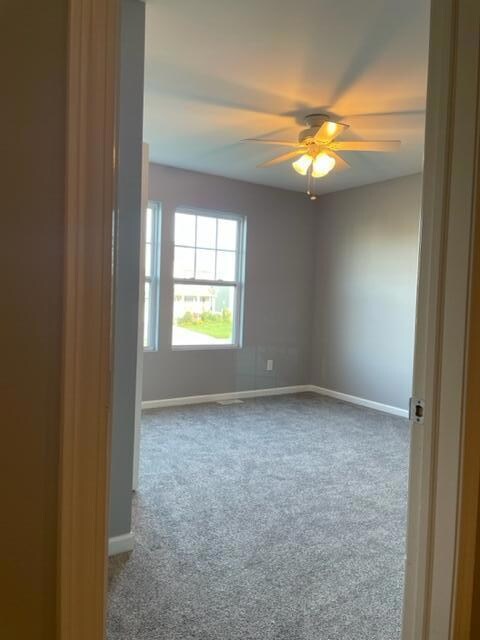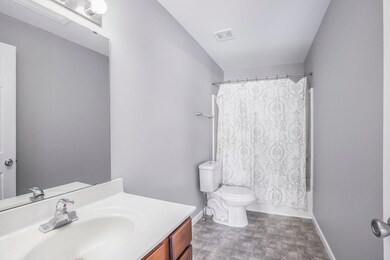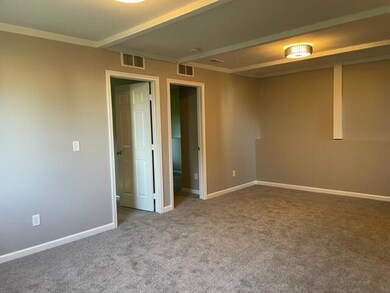
4647 Torrington Dr SE Grand Rapids, MI 49512
Estimated Value: $331,000 - $359,000
Highlights
- Spa
- Deck
- Forced Air Heating and Cooling System
- East Kentwood High School Rated A-
- 2 Car Attached Garage
- 1-Story Property
About This Home
As of September 2022Price reduced to sell! Move in ready! Possession at close of escrow! Beautifully updated 3 bedroom, 2 bathroom bi-level home with an attached two-stall garage. New flooring and paint throughout. The two-tier deck has a hot tub and overlooks the fenced in back yard with a storage shed. The main level features a primary suite with a full bath, kitchen and living room.
The lower level has a family room, laundry/storage room, full bathroom and two bedrooms.
Last Agent to Sell the Property
616 Realty LLC License #6506048108 Listed on: 08/10/2022

Home Details
Home Type
- Single Family
Est. Annual Taxes
- $2,917
Year Built
- Built in 2009
Lot Details
- 10,454 Sq Ft Lot
- Lot Dimensions are 80 x 130
- Shrub
Parking
- 2 Car Attached Garage
- Garage Door Opener
Home Design
- Composition Roof
- Vinyl Siding
Interior Spaces
- 1,635 Sq Ft Home
- 1-Story Property
- Window Screens
Kitchen
- Range
- Dishwasher
- Disposal
Bedrooms and Bathrooms
- 3 Bedrooms | 1 Main Level Bedroom
- 2 Full Bathrooms
Laundry
- Laundry on main level
- Dryer
- Washer
Basement
- Basement Fills Entire Space Under The House
- Natural lighting in basement
Outdoor Features
- Spa
- Deck
Utilities
- Forced Air Heating and Cooling System
- Heating System Uses Natural Gas
- Natural Gas Water Heater
- Phone Available
- Cable TV Available
Ownership History
Purchase Details
Home Financials for this Owner
Home Financials are based on the most recent Mortgage that was taken out on this home.Purchase Details
Purchase Details
Home Financials for this Owner
Home Financials are based on the most recent Mortgage that was taken out on this home.Purchase Details
Purchase Details
Purchase Details
Purchase Details
Similar Homes in Grand Rapids, MI
Home Values in the Area
Average Home Value in this Area
Purchase History
| Date | Buyer | Sale Price | Title Company |
|---|---|---|---|
| Khup Mang | $310,000 | -- | |
| Kreiser Maureen Lynn | -- | None Available | |
| Kreiser Carl K | $131,900 | None Available | |
| Grk Development Llc | -- | None Available | |
| Gts Capital Partners Llc | $40,676 | None Available | |
| Grk Develoment Llc | -- | None Available | |
| Cbk Development Llc | $150,000 | Metropolitan Title Company |
Mortgage History
| Date | Status | Borrower | Loan Amount |
|---|---|---|---|
| Open | Khup Mang | $294,500 | |
| Previous Owner | Kreiser Maureen Lynn | $205,600 | |
| Previous Owner | Kreiser Maureen Lynn | $50,000 | |
| Previous Owner | Kreiser Maureen | $150,000 | |
| Previous Owner | Kreiser Carl K | $32,000 | |
| Previous Owner | Kreiser Carl K | $300,000 | |
| Previous Owner | Kreiser Carl K | $130,146 |
Property History
| Date | Event | Price | Change | Sq Ft Price |
|---|---|---|---|---|
| 09/21/2022 09/21/22 | Sold | $310,000 | -4.6% | $190 / Sq Ft |
| 08/22/2022 08/22/22 | Pending | -- | -- | -- |
| 08/15/2022 08/15/22 | Price Changed | $324,900 | -1.5% | $199 / Sq Ft |
| 08/10/2022 08/10/22 | For Sale | $329,900 | -- | $202 / Sq Ft |
Tax History Compared to Growth
Tax History
| Year | Tax Paid | Tax Assessment Tax Assessment Total Assessment is a certain percentage of the fair market value that is determined by local assessors to be the total taxable value of land and additions on the property. | Land | Improvement |
|---|---|---|---|---|
| 2024 | $4,372 | $139,700 | $0 | $0 |
| 2023 | $4,423 | $122,400 | $0 | $0 |
| 2022 | $2,921 | $106,600 | $0 | $0 |
| 2021 | $2,862 | $99,800 | $0 | $0 |
| 2020 | $2,374 | $92,100 | $0 | $0 |
| 2019 | $2,796 | $86,300 | $0 | $0 |
| 2018 | $2,737 | $81,900 | $0 | $0 |
| 2017 | $3,233 | $72,600 | $0 | $0 |
| 2016 | $2,528 | $71,200 | $0 | $0 |
| 2015 | $2,439 | $71,200 | $0 | $0 |
| 2013 | -- | $66,300 | $0 | $0 |
Agents Affiliated with this Home
-
Christine Jesnek
C
Seller's Agent in 2022
Christine Jesnek
616 Realty LLC
(616) 446-2624
1 in this area
47 Total Sales
-
Vung Mang

Buyer's Agent in 2022
Vung Mang
VJ Real Estate
(616) 485-8138
84 in this area
301 Total Sales
Map
Source: Southwestern Michigan Association of REALTORS®
MLS Number: 22034163
APN: 41-18-26-151-006
- 3073 Terry Ct SE
- 3051 Lantana Ct SE
- 4702 Brookmeadow Dr SE
- 4699 Raintree Dr SE
- 3179 Blairview Pkwy SE Unit 205
- 4485 Coneflower Ct SE
- 4483 Coneflower Ct SE
- 3473 Breezewood Ct SE
- 4481 Coneflower Ct SE
- 4315 Astoria Ave SE
- 3478 Breezewood Ct SE
- 4160 Shaffer Ave SE
- 2839 W Highgate St Unit 29
- 2841 W Highgate St Unit 28
- 2793 W Cobblestone Ct SE Unit 5
- 2825 W Highgate St Unit 34
- 2819 W Highgate St Unit 36
- 2817 W Highgate St Unit 37
- 2787 W Cobblestone Ct SE
- 3304 Mesa Verde Ct SE
- 4647 Torrington Dr SE
- 4659 Torrington Dr SE
- 4635 Torrington Dr SE
- 4646 Morningside Dr SE
- 4660 Morningside Dr SE
- 4621 Torrington Dr SE
- 4671 Torrington Dr SE
- 4630 Morningside Dr SE
- 4648 Torrington Dr SE
- 4658 Torrington Dr SE
- 4636 Torrington Dr SE
- 4676 Morningside Dr SE
- 4683 Torrington Dr SE
- 4672 Torrington Dr SE
- 4609 Torrington Dr SE
- 4622 Torrington Dr SE
- 4614 Morningside Dr SE
- 4684 Torrington Dr SE
- 4606 Torrington Dr SE
- 4695 Torrington Dr SE
