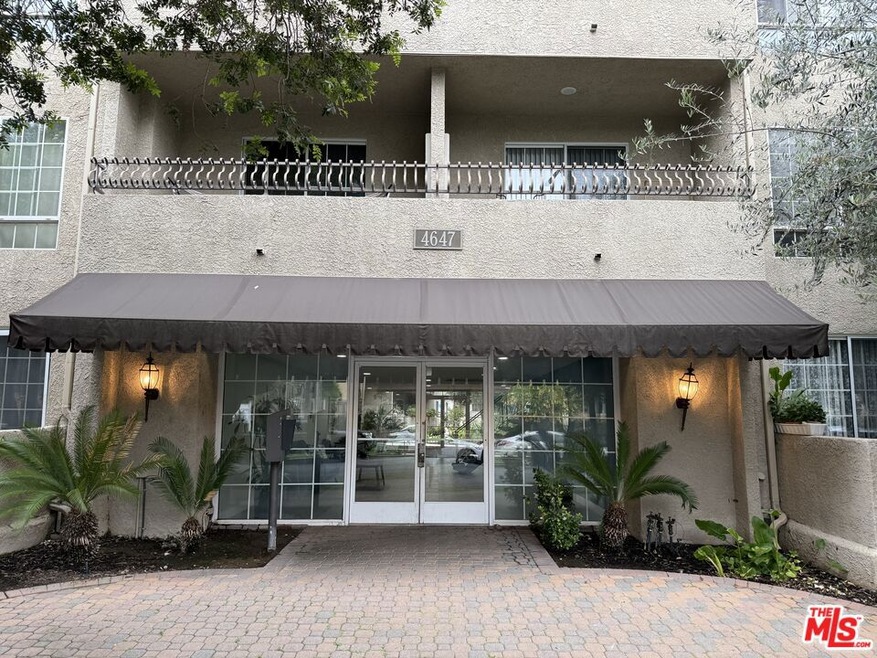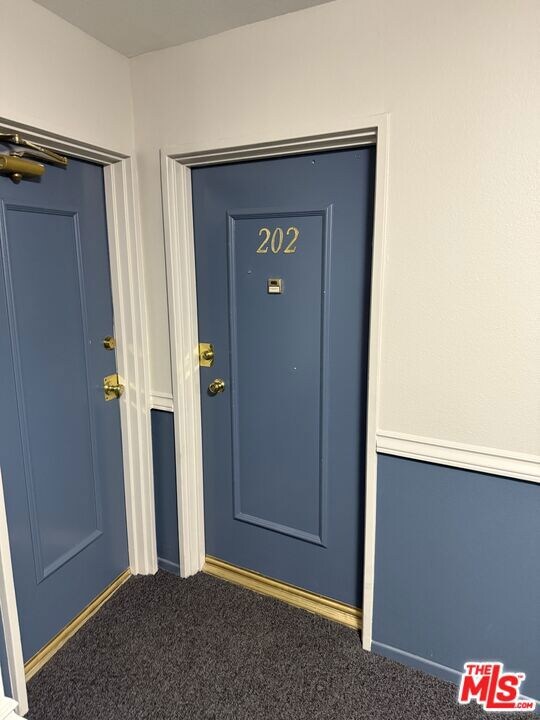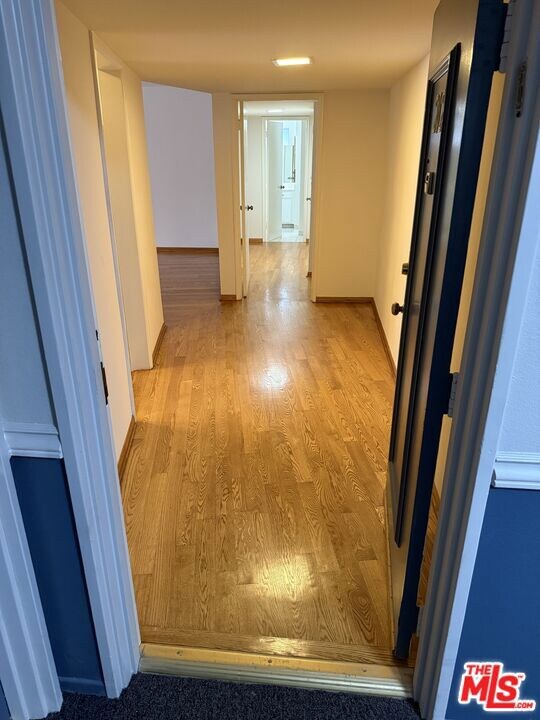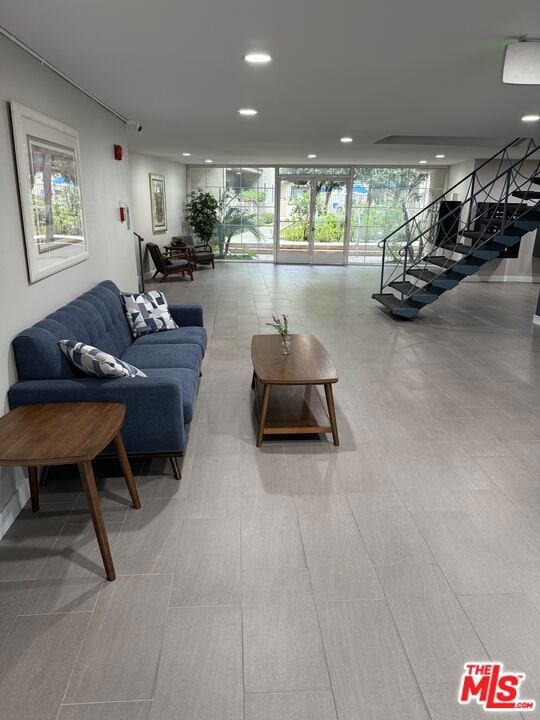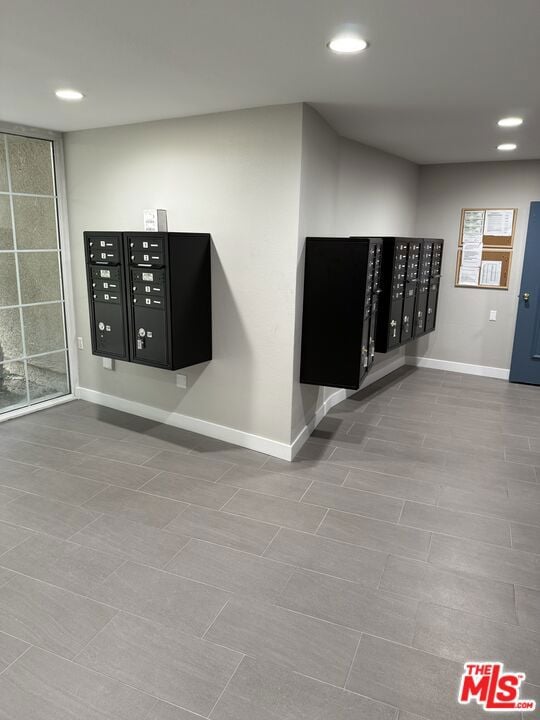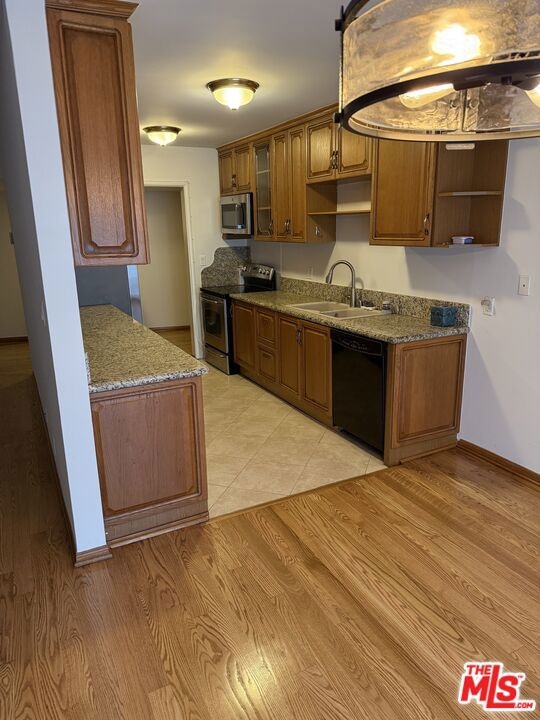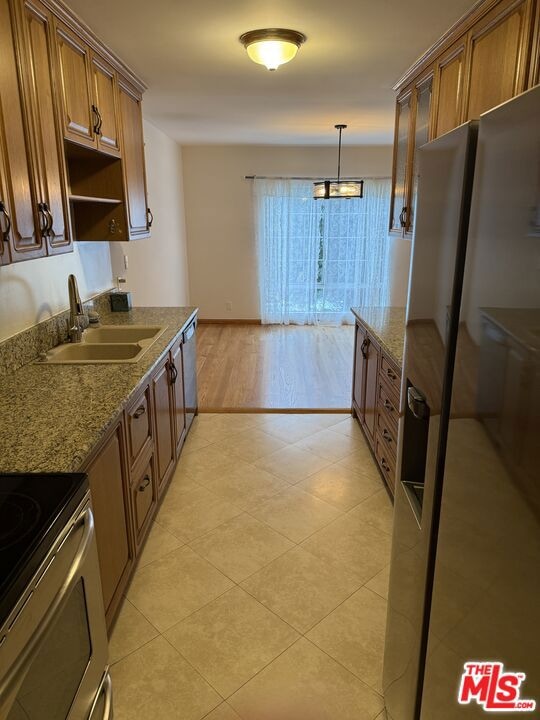4647 Willis Ave, Unit 202 Sherman Oaks, CA 91403
Highlights
- Filtered Pool
- Gated Community
- Traditional Architecture
- Van Nuys High School Rated A
- 1.51 Acre Lot
- Wood Flooring
About This Home
Stylish 2-Bed, 2-Bath Condo with Modern Upgrades in Prime Sherman Oaks! Welcome to your new home in the heart of Sherman Oaks! This beautifully maintained 2-bedroom, 2-bathroom condo offers comfort, style, and an unbeatable location. Enjoy cooking in the updated kitchen featuring newer stainless-steel appliances, sleek granite countertops, and plenty of cabinet space. The open concept living and dining area is bright and inviting, with seamless access to three private balconies perfect for relaxing or entertaining. Both bedrooms are spacious and include walk-in closets, while the hallway linen closet adds extra storage. The primary suite boasts its own ensuite bath, creating a true retreat. Additional features include central air and heat, on-site laundry, secure building with controlled access, gated parking, quiet, well-maintained complex located just minutes from Ventura Blvd. You'll be steps from trendy cafes, restaurants, shopping, and easy freeway access. Don't miss your chance to live in one of LA's most desirable neighborhoods! Come quickly!
Condo Details
Home Type
- Condominium
Est. Annual Taxes
- $7,105
Year Built
- Built in 1964
Lot Details
- East Facing Home
- Gated Home
Home Design
- Traditional Architecture
Interior Spaces
- 1,240 Sq Ft Home
- 3-Story Property
- Sliding Doors
- Formal Entry
- Living Room
- Dining Room
- Property Views
Kitchen
- Galley Kitchen
- Gas Oven
- Self-Cleaning Oven
- Gas and Electric Range
- Range Hood
- Microwave
- Ice Maker
- Water Line To Refrigerator
- Dishwasher
- Granite Countertops
- Disposal
Flooring
- Wood
- Stone
Bedrooms and Bathrooms
- 2 Bedrooms
- Walk-In Closet
- 2 Full Bathrooms
- Double Vanity
- Bathtub with Shower
Home Security
Parking
- Attached Carport
- Subterranean Parking
- Tandem Parking
- Garage Door Opener
- Automatic Gate
- Controlled Entrance
Pool
- Filtered Pool
- Heated In Ground Pool
- Heated Spa
- In Ground Spa
- Gunite Spa
- Gas Heated Pool
- Gunite Pool
- Fence Around Pool
Outdoor Features
- Living Room Balcony
- Covered patio or porch
Utilities
- Forced Air Heating and Cooling System
- Heating System Uses Natural Gas
- Sewer in Street
Listing and Financial Details
- Security Deposit $3,300
- $250 Move-In Fee
- Tenant pays for move in fee
- Rent includes association dues, gardener, pool, trash collection, water
- 12 Month Lease Term
- Assessor Parcel Number 2264-006-101
Community Details
Overview
- Association fees include clubhouse
- High-Rise Condominium
Amenities
- Laundry Facilities
- Elevator
Recreation
- Community Spa
Pet Policy
- Call for details about the types of pets allowed
Security
- Security Service
- Controlled Access
- Gated Community
- Fire and Smoke Detector
Map
About This Building
Source: The MLS
MLS Number: 25549543
APN: 2264-006-101
- 4647 Willis Ave Unit 207
- 4707 Willis Ave Unit 110
- 4724 Kester Ave Unit 406
- 4724 Kester Ave Unit 404
- 4630 Willis Ave Unit 110
- 4705 Kester Ave Unit 209
- 4573 Willis Ave
- 4656 Saloma Ave
- 4615 Cedros Ave
- 4553 Willis Ave
- 4712 Cedros Ave
- 4542 Willis Ave Unit 107
- 4542 Willis Ave Unit 201
- 4501 Cedros Ave Unit 308
- 4501 Cedros Ave Unit 338
- 4814 Lemona Ave
- 4818 Lemona Ave
- 4625 Vesper Ave
- 14812 Morrison St
- 14758 Morrison St
