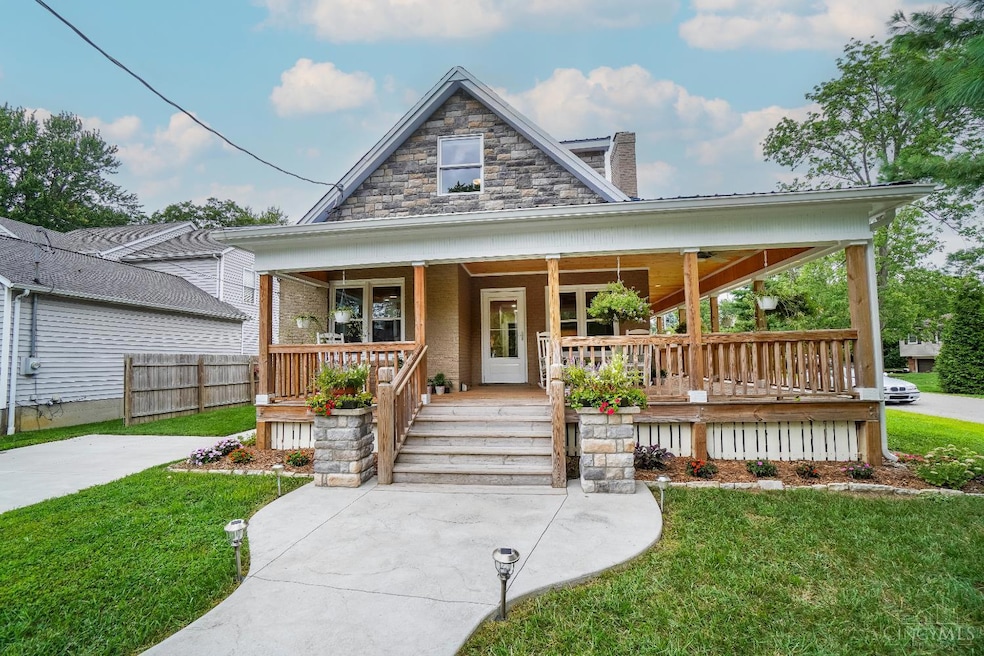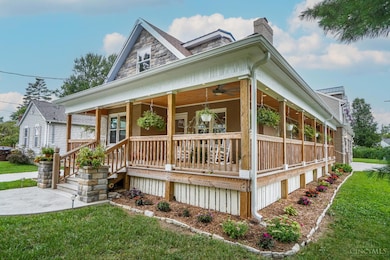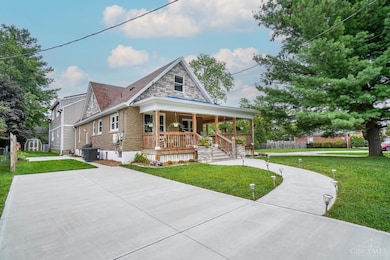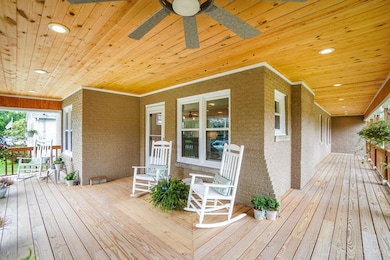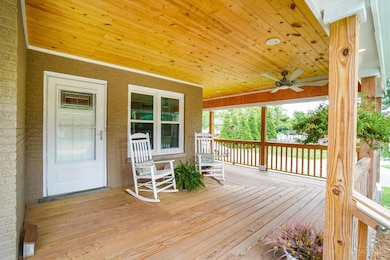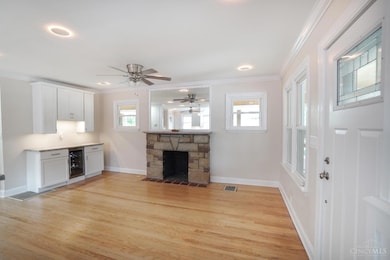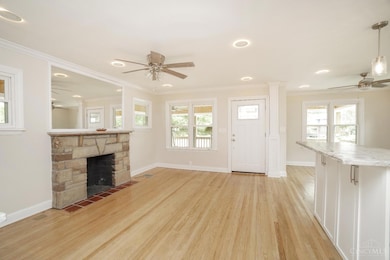4648 Belleview Ave Blue Ash, OH 45242
Estimated payment $4,652/month
Highlights
- Heated Floors
- Heated Floor in Bathroom
- Transitional Architecture
- Edwin H Greene Intermediate Middle School Rated A
- Cathedral Ceiling
- Main Floor Bedroom
About This Home
Welcome to this beautifully updated 5 BR, 5 F BA home-refined design & timeless craftsmanship. Reno w/prem fin thru out, spacious w/ hdwd floors, custom fin & open concept kit & dining perfect for entertaining. The gourmet kit feat 42 cab, granite, SS appl, slab backsplash, crown mold & halo LED lights. Island offers add'l seating, work & entertaining space-flows seamlessly into the dining w/ wine bar, wine fridge, built ins & stone fp- perfect atmosphere for hosting. Luxurious Primary Ste- true retreat, vltd ceil, dbl crown w/custom trim, dbl walk in closet,1 w/ vanity & dress area. The spa inspired en-ste BA is complete with heated fl, jetted tub, lavish shower w/ 3 heads and Bluetooth custom lighting. Add'l highlights-33 Grid Solar Array, zoned HVAC, luxe BA, dbl stairs, Juliet balc, 2nd fl laun, fin LL w/ poss add'l laun, 3 car gar & relaxing wrap around porch. Extensive storage thru out, Sycamore Schools, walkable neighborhood-dine & shop. Ample parking off Belleview.
Home Details
Home Type
- Single Family
Est. Annual Taxes
- $5,130
Year Built
- Built in 1942
Lot Details
- 8,625 Sq Ft Lot
- Lot Dimensions are 50x175
- Corner Lot
Parking
- 3 Car Attached Garage
- Garage Door Opener
- Driveway
Home Design
- Transitional Architecture
- Brick Exterior Construction
- Block Foundation
- Shingle Roof
- Metal Roof
- Vinyl Siding
Interior Spaces
- 3,986 Sq Ft Home
- 2-Story Property
- Woodwork
- Crown Molding
- Cathedral Ceiling
- Ceiling Fan
- Recessed Lighting
- Wood Burning Fireplace
- Stone Fireplace
- Vinyl Clad Windows
- Insulated Windows
- Double Hung Windows
- Panel Doors
- Partial Basement
- Storage In Attic
Kitchen
- Eat-In Kitchen
- Oven or Range
- Microwave
- Dishwasher
- Wine Cooler
- Kitchen Island
- Solid Wood Cabinet
- Disposal
Flooring
- Wood
- Heated Floors
Bedrooms and Bathrooms
- 5 Bedrooms
- Main Floor Bedroom
- Walk-In Closet
- 5 Full Bathrooms
- Heated Floor in Bathroom
- Dual Vanity Sinks in Primary Bathroom
- Jetted Tub in Primary Bathroom
Laundry
- Dryer
- Washer
Home Security
- Smart Lights or Controls
- Fire and Smoke Detector
Outdoor Features
- Covered Deck
- Exterior Lighting
- Shed
- Porch
Utilities
- Forced Air Heating and Cooling System
- Heating System Uses Gas
- 220 Volts
- Electric Water Heater
Community Details
- No Home Owners Association
Map
Home Values in the Area
Average Home Value in this Area
Tax History
| Year | Tax Paid | Tax Assessment Tax Assessment Total Assessment is a certain percentage of the fair market value that is determined by local assessors to be the total taxable value of land and additions on the property. | Land | Improvement |
|---|---|---|---|---|
| 2024 | $5,137 | $121,394 | $31,458 | $89,936 |
| 2023 | $5,163 | $121,394 | $31,458 | $89,936 |
| 2022 | $4,185 | $81,813 | $12,058 | $69,755 |
| 2021 | $4,096 | $81,813 | $12,058 | $69,755 |
| 2020 | $4,128 | $81,813 | $12,058 | $69,755 |
| 2019 | $3,894 | $71,141 | $10,486 | $60,655 |
| 2018 | $3,727 | $71,141 | $10,486 | $60,655 |
| 2017 | $3,497 | $71,141 | $10,486 | $60,655 |
| 2016 | $3,403 | $66,896 | $10,801 | $56,095 |
| 2015 | $3,002 | $66,896 | $10,801 | $56,095 |
| 2014 | $2,354 | $52,248 | $10,801 | $41,447 |
| 2013 | $2,352 | $50,726 | $10,486 | $40,240 |
Property History
| Date | Event | Price | Change | Sq Ft Price |
|---|---|---|---|---|
| 08/21/2025 08/21/25 | For Sale | $799,900 | -3.0% | $201 / Sq Ft |
| 07/02/2025 07/02/25 | Price Changed | $825,000 | -1.8% | $207 / Sq Ft |
| 06/13/2025 06/13/25 | Price Changed | $839,900 | -1.2% | $211 / Sq Ft |
| 05/29/2025 05/29/25 | Price Changed | $849,900 | -1.2% | $213 / Sq Ft |
| 05/14/2025 05/14/25 | Price Changed | $859,900 | -1.1% | $216 / Sq Ft |
| 05/02/2025 05/02/25 | Price Changed | $869,900 | -0.6% | $218 / Sq Ft |
| 04/25/2025 04/25/25 | Price Changed | $875,000 | -2.1% | $220 / Sq Ft |
| 04/24/2025 04/24/25 | For Sale | $893,500 | 0.0% | $224 / Sq Ft |
| 04/15/2025 04/15/25 | Off Market | $893,500 | -- | -- |
| 04/11/2025 04/11/25 | Price Changed | $893,500 | 0.0% | $224 / Sq Ft |
| 04/11/2025 04/11/25 | For Sale | $893,500 | -0.7% | $224 / Sq Ft |
| 04/11/2025 04/11/25 | Off Market | $899,700 | -- | -- |
| 04/10/2025 04/10/25 | For Sale | $899,700 | 0.0% | $226 / Sq Ft |
| 04/06/2025 04/06/25 | Off Market | $899,700 | -- | -- |
| 03/12/2025 03/12/25 | For Sale | $899,700 | -- | $226 / Sq Ft |
Purchase History
| Date | Type | Sale Price | Title Company |
|---|---|---|---|
| Warranty Deed | $100,000 | Midland Title Security Inc |
Mortgage History
| Date | Status | Loan Amount | Loan Type |
|---|---|---|---|
| Closed | $8,597 | Unknown | |
| Open | $130,026 | Stand Alone First | |
| Closed | $63,000 | No Value Available |
Source: MLS of Greater Cincinnati (CincyMLS)
MLS Number: 1852542
APN: 612-0060-0281
- 4644 Belleview Ave
- 4736 Alpine Ave
- 9001 Cherry St
- 4611 Belleview Ave
- 9340 Floral Ave
- 4674 Leadwell Ln
- 4540 Victor Ave
- 8676 Brittany Dr
- 4500 Victor Ave
- 9299 Fidelis Dr
- 4501 Hunt Rd
- 8616 Blue Ash Rd
- 8614 Blue Ash Rd
- 5449 Bayberry Dr
- 8615 Monroe Ave
- 9462 Hunters Creek Dr
- 9415 Raven Ln
- 4554 Sycamore Rd
- 6399 Donjoy Dr
- 4453 Beryl Ave
- 4481 Hunt Rd
- 4260 Hunt Rd
- 9324 Old Plainfield Rd
- 8654 Tralee Ct
- 3989 Tramore Dr
- 4096 Longford Dr Unit Furnished Apt
- 7758 Cooper Rd
- 4326 Schenck Ave Unit 6
- 4324 Schenck Ave Unit 6
- 3803 Fox Run Dr
- 8829 Sandymar Dr
- 7920 Cameron Ln
- 7844 Remington Rd
- 4191 Hoffman Ave Unit 2
- 4344 Clifford Rd
- 5056 Twinbrook Ct
- 3699 E Galbraith Rd
- 4320 Webster Ave
- 10250 Gateway Place
- 7752 Montgomery Rd
