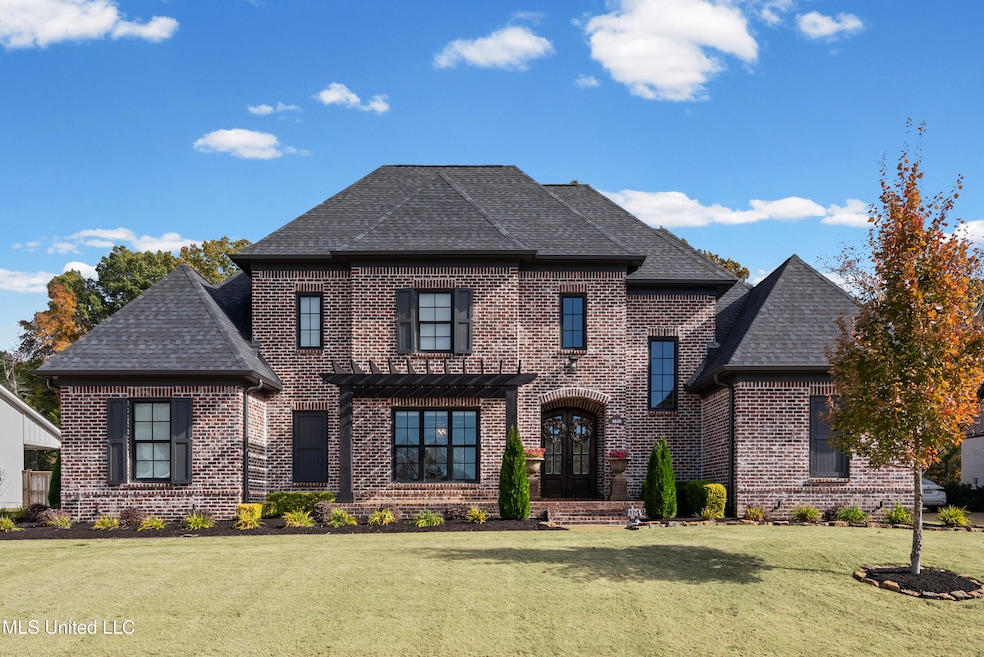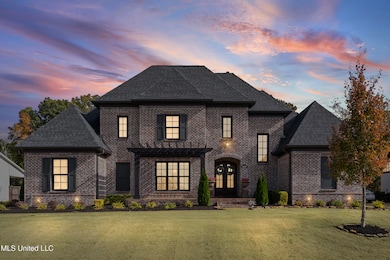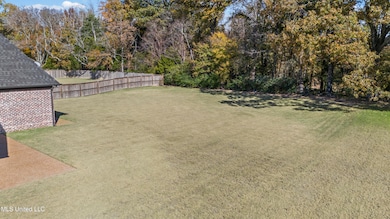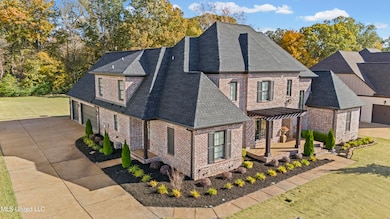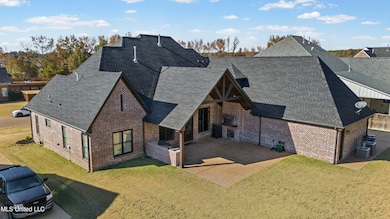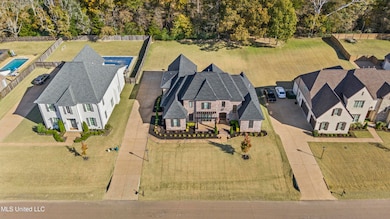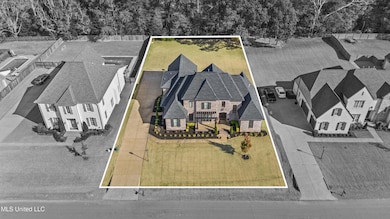4648 Parish Row Olive Branch, MS 38654
Pleasant Hill NeighborhoodEstimated payment $4,177/month
Highlights
- Vaulted Ceiling
- Fireplace
- Laundry Room
- Pleasant Hill Elementary School Rated A
- Cooling Available
- 3 Car Garage
About This Home
If you're looking for both luxury and location, look no further than 4648 Parish Row in the sought-after Robinson Crossing Subdivision. This custom-built 3,900 sq ft home (2021) offers exceptional design, high-end finishes, and thoughtful details throughout. Inside, you'll find stunning upgrades, handpicked selections, and custom window treatments. The kitchen features granite countertops, soft-close drawers, and premium KitchenAid appliances. There are five total bedrooms, with one currently being used as an incredible media room complete with built-in surround sound. In addition to the spacious primary suite on the main level, the home also offers a second primary suite, ideal for guests or multi-generational living. Don't miss the spacious laundry room and the eye catching powder room with a full marble wall! Flooring includes a curated mix of custom tile, hardwood, and LVP. Step outside to a covered patio with vaulted ceilings and an outdoor kitchen equipped with a hibachi cooktop. It's an ideal space for hosting, relaxing by the fire, or game-day grilling. The beautifully well maintained yard also includes a Rain Bird Irrigation system. This property is conveniently located just minutes from upscale shopping and dining at Silo Square and entertainment at the BankPlus Amphitheater in Snowden Grove. Don't miss your chance to make this exceptional property yours. Please see agent remarks regarding furniture and other details.
Home Details
Home Type
- Single Family
Est. Annual Taxes
- $4,780
Year Built
- Built in 2021
Lot Details
- 0.47 Acre Lot
HOA Fees
- $25 Monthly HOA Fees
Parking
- 3 Car Garage
Home Design
- Architectural Shingle Roof
Interior Spaces
- 3,908 Sq Ft Home
- 2-Story Property
- Vaulted Ceiling
- Fireplace
- Laundry Room
Bedrooms and Bathrooms
- 5 Bedrooms
Schools
- Desoto Central Elementary And Middle School
- Desoto Central High School
Utilities
- Cooling Available
- Heating Available
Community Details
- Association fees include ground maintenance
- Robinson Crossing Subdivision
Listing and Financial Details
- Assessor Parcel Number 2071110600019800
Map
Home Values in the Area
Average Home Value in this Area
Property History
| Date | Event | Price | List to Sale | Price per Sq Ft |
|---|---|---|---|---|
| 12/10/2025 12/10/25 | Pending | -- | -- | -- |
| 11/18/2025 11/18/25 | For Sale | $722,980 | -- | $185 / Sq Ft |
Purchase History
| Date | Type | Sale Price | Title Company |
|---|---|---|---|
| Warranty Deed | -- | Memphis Title Company |
Mortgage History
| Date | Status | Loan Amount | Loan Type |
|---|---|---|---|
| Open | $548,250 | New Conventional |
Source: MLS United
MLS Number: 4131860
APN: 2071110600019800
- 4291 S Bolivar Trail
- 4285 S Bolivar Trail
- 4426 Macon Cove
- 4209 S Bolivar Trail
- 4245 Lundy Bend W
- 4481 Summers Place Dr
- 4690 W Petite Loop
- 4689 E Dublin
- 5137 Meadow Pointe Dr
- 5076 Kensington Creek Dr
- 5518 Bunyan Hill Dr
- 5162 Kensley Ct
- 3318 Jade Ln
- 3981 Pleasant Hill Rd
- 5702 Maxwell Dr
- 3310 Forest Bend Dr
- 5936 Roman Hill Dr
- 5085 Savannah Pkwy
- 4104 Bramble Crest Dr
- 3091 Bramble Crest Dr
