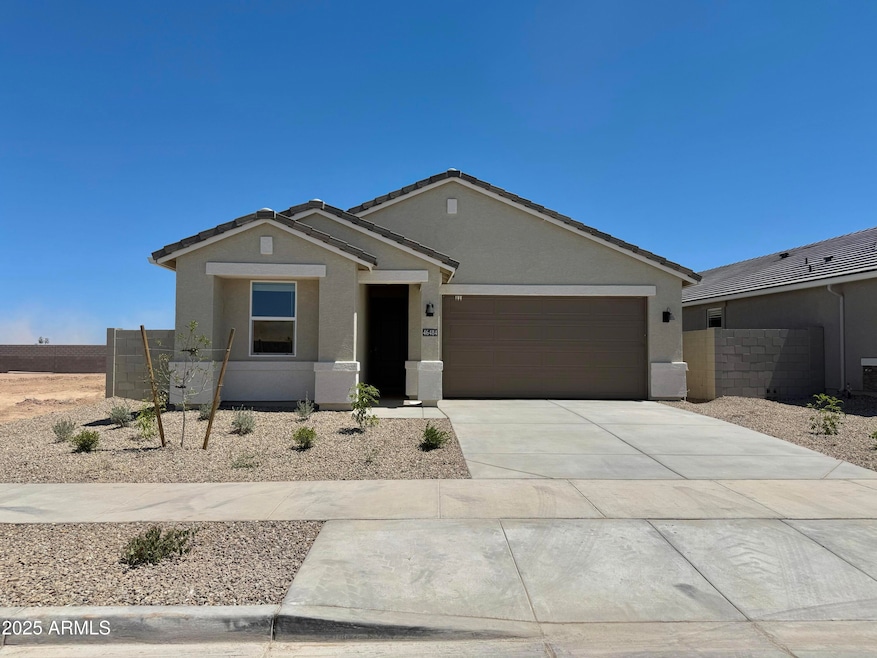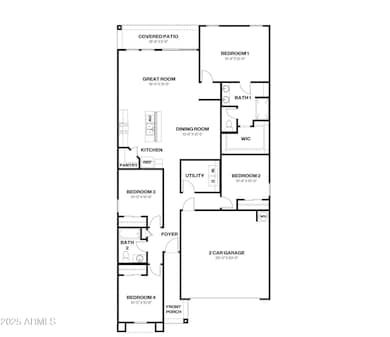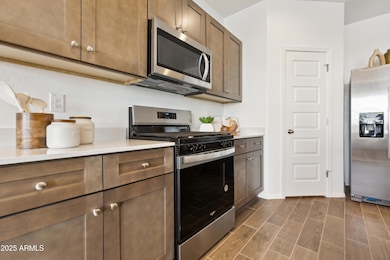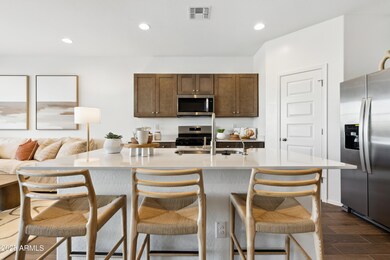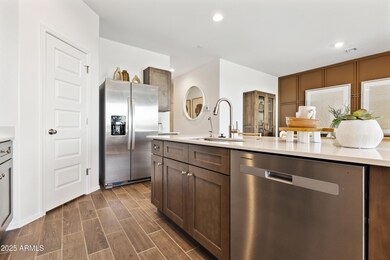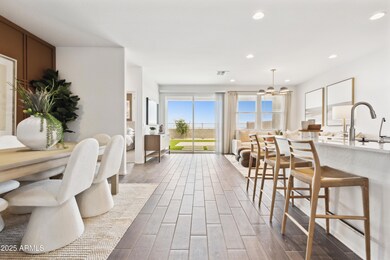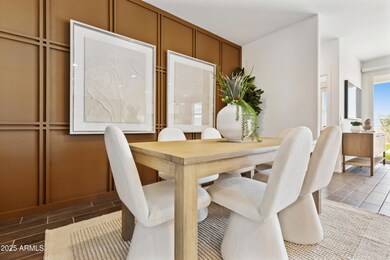
46484 W Lander Ln Maricopa, AZ 85139
Estimated payment $2,501/month
Highlights
- Community Pool
- Covered patio or porch
- Double Pane Windows
- Pickleball Courts
- Eat-In Kitchen
- Dual Vanity Sinks in Primary Bathroom
About This Home
QUICK MOVE-IN HOME AVAILABLE! Welcome to Telesto at Moonlight, a brand new master planned community. Featuring numerous amenities including resort style pool, pickleball courts, sand volleyball court, playground, bike paths + much more. The Easton floorplan showcases the best elements from our most sought-after home designs. Reflecting the perfect area for entertaining offering a collective space between the great room, dining room and kitchen space. Interior finishes have been selected to withstand the test of time. Richly Upgraded Toffee Cabinets, Quartz Countertops and Tile throughout main living areas. This home is complete with 2'' White Faux Blinds, Stainless Steel Appliances, Front Yard Landscaping, and Smart Home Package.
Open House Schedule
-
Wednesday, July 23, 202510:00 am to 3:00 pm7/23/2025 10:00:00 AM +00:007/23/2025 3:00:00 PM +00:00Add to Calendar
-
Friday, July 25, 202510:00 am to 3:00 pm7/25/2025 10:00:00 AM +00:007/25/2025 3:00:00 PM +00:00Add to Calendar
Home Details
Home Type
- Single Family
Est. Annual Taxes
- $2,310
Year Built
- Built in 2025 | Under Construction
Lot Details
- 5,663 Sq Ft Lot
- Desert faces the front of the property
- Block Wall Fence
- Sprinklers on Timer
HOA Fees
- $120 Monthly HOA Fees
Parking
- 2 Car Garage
Home Design
- Wood Frame Construction
- Spray Foam Insulation
- Tile Roof
- Concrete Roof
- Stucco
Interior Spaces
- 1,697 Sq Ft Home
- 1-Story Property
- Ceiling height of 9 feet or more
- Double Pane Windows
- Low Emissivity Windows
- Vinyl Clad Windows
- Tinted Windows
- Washer and Dryer Hookup
Kitchen
- Eat-In Kitchen
- Breakfast Bar
- Gas Cooktop
- Built-In Microwave
Flooring
- Carpet
- Tile
Bedrooms and Bathrooms
- 4 Bedrooms
- 2 Bathrooms
- Dual Vanity Sinks in Primary Bathroom
Outdoor Features
- Covered patio or porch
Schools
- Butterfield Elementary School
- Maricopa Wells Middle School
- Maricopa High School
Utilities
- Central Air
- Heating Available
- Tankless Water Heater
- Water Softener
Listing and Financial Details
- Tax Lot 325
- Assessor Parcel Number 510-15-328
Community Details
Overview
- Association fees include ground maintenance
- City Property Manage Association, Phone Number (602) 437-4777
- Built by D.R. Horton
- Moonlight Subdivision, Easton Floorplan
Recreation
- Pickleball Courts
- Community Pool
- Bike Trail
Map
Home Values in the Area
Average Home Value in this Area
Property History
| Date | Event | Price | Change | Sq Ft Price |
|---|---|---|---|---|
| 07/16/2025 07/16/25 | Price Changed | $394,990 | +1.1% | $233 / Sq Ft |
| 06/30/2025 06/30/25 | For Sale | $390,795 | 0.0% | $230 / Sq Ft |
| 06/23/2025 06/23/25 | Price Changed | $390,795 | +11.7% | $230 / Sq Ft |
| 06/22/2025 06/22/25 | Pending | -- | -- | -- |
| 06/03/2025 06/03/25 | For Sale | $349,990 | -- | $206 / Sq Ft |
Similar Homes in Maricopa, AZ
Source: Arizona Regional Multiple Listing Service (ARMLS)
MLS Number: 6875198
- 46392 W Lander Ln
- 46438 W Lander Ln
- 46406 W Lander Ln
- 46422 W Lander Ln
- 46378 W Lander Ln
- 46395 W Lander Ln
- 46431 W Lander Ln
- 45341 W Paraiso Ln
- 45391 W Portabello Rd
- 45176 W Alamendras St
- 206** N Loma Rd Unit 1
- 45309 W Gavilan Dr
- 20655 N Estrella Pkwy
- 45071 W Portabello Rd
- 20405 N Estrella Pkwy Unit 2
- 44899 W Portabello Rd
- 21332 N Sunset Dr
- 44574 W High Desert Trail
- 44615 W Santa fe Ave
- 44783 W Alamendras St
- 45760 W Village Pkwy
- 45081 W Paitilla Ln
- 44811 W Paraiso Ln
- 45064 W Miraflores St
- 44742 W Portabello Rd
- 44715 W Alamendras St
- 45305 W Edison Rd
- 44492 W Copper Trail
- 44717 W Portabello Rd
- 21300 N John Wayne Pkwy Unit 101
- 45023 W Miramar Rd
- 44331 W Rhinestone Rd
- 22121 N Greenland Park Dr
- 44181 W Lindgren Dr
- 44224 W Cydnee Dr
- 21286 N Duncan Dr
- 46095 W Windmill Dr
- 44002 W Granite Dr
- 43826 W Rio Grande Dr
- 20956 N Sansom Dr
