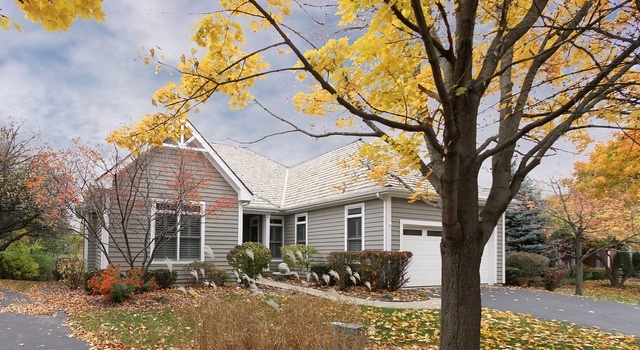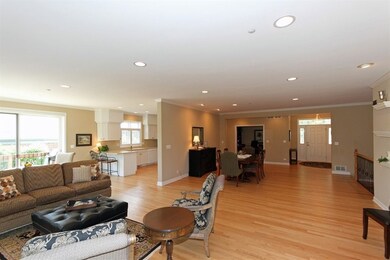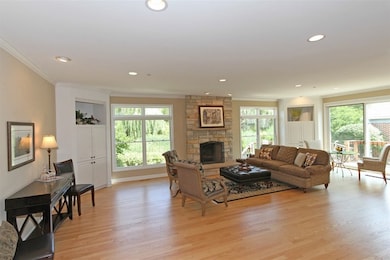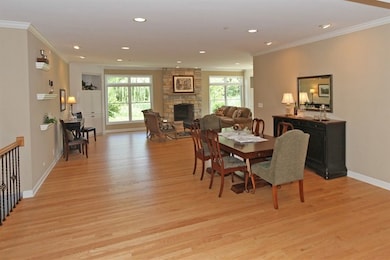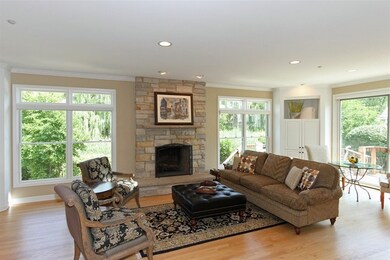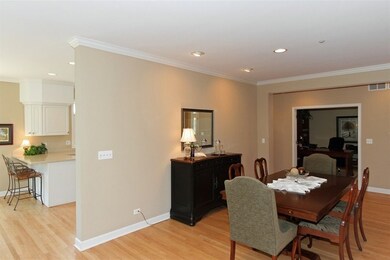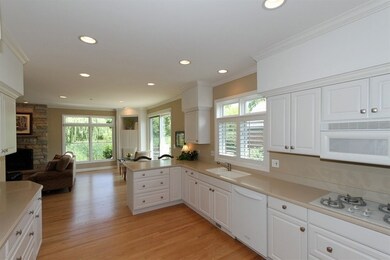
4649 Lake Point Cir Long Grove, IL 60047
Estimated Value: $624,048 - $691,000
Highlights
- Water Views
- Landscaped Professionally
- Property is adjacent to nature preserve
- Country Meadows Elementary School Rated A
- Deck
- Ranch Style House
About This Home
As of January 2015READY TO DOWNSIZE? Maintenance free living in Long Grove..GORGEOUS 3 bedrm, 2 1/2 bath ranch w/fin bsmnt. FABULOUS open-layout GREATROOM, hardwd flrs, loads of natural sunlight + WOW views from 220 sq ft deck. LIVING RM w/ fireplace.UPDATED kitch. Spacious lndry rm & MASTER SUITE. FIN BSMT w/bath. Enjoy walking paths & beach. (3rd bdrm is being used as an office)ASST INCL:lawn,snow,water,sewer,cable,on-site prop mgr.
Last Agent to Sell the Property
RE/MAX Plaza License #475120157 Listed on: 10/19/2014

Last Buyer's Agent
John Ross
Baird & Warner
Home Details
Home Type
- Single Family
Est. Annual Taxes
- $11,567
Year Built
- Built in 1997
Lot Details
- 7,884 Sq Ft Lot
- Property is adjacent to nature preserve
- Landscaped Professionally
- Paved or Partially Paved Lot
HOA Fees
- $442 Monthly HOA Fees
Parking
- 2 Car Attached Garage
- Garage Transmitter
- Garage Door Opener
- Driveway
- Parking Included in Price
Home Design
- Ranch Style House
- Shake Roof
- Concrete Perimeter Foundation
- Cedar
Interior Spaces
- 2,260 Sq Ft Home
- Skylights
- Wood Burning Fireplace
- Fireplace With Gas Starter
- Entrance Foyer
- Living Room with Fireplace
- Combination Dining and Living Room
- Storage Room
- Laundry on main level
- Wood Flooring
- Water Views
Kitchen
- Breakfast Bar
- Double Oven
- Microwave
- Dishwasher
- Disposal
Bedrooms and Bathrooms
- 3 Bedrooms
- 3 Potential Bedrooms
- Walk-In Closet
- Bathroom on Main Level
- Dual Sinks
- Shower Body Spray
Partially Finished Basement
- English Basement
- Partial Basement
- Sump Pump
- Finished Basement Bathroom
- Crawl Space
Home Security
- Carbon Monoxide Detectors
- Fire Sprinkler System
Outdoor Features
- Tideland Water Rights
- Deck
- Patio
Schools
- Country Meadows Elementary Schoo
- Woodlawn Middle School
- Adlai E Stevenson High School
Utilities
- Forced Air Heating and Cooling System
- Humidifier
- Heating System Uses Natural Gas
- Community Well
- Water Softener is Owned
- Cable TV Available
Community Details
- Association fees include water, tv/cable, lawn care, snow removal
- Bill Thompson Association, Phone Number (847) 370-8707
- Fields Of Long Grove Subdivision
- Property managed by Fields of Long Grove
Listing and Financial Details
- Homeowner Tax Exemptions
Ownership History
Purchase Details
Home Financials for this Owner
Home Financials are based on the most recent Mortgage that was taken out on this home.Purchase Details
Purchase Details
Purchase Details
Home Financials for this Owner
Home Financials are based on the most recent Mortgage that was taken out on this home.Purchase Details
Home Financials for this Owner
Home Financials are based on the most recent Mortgage that was taken out on this home.Similar Homes in the area
Home Values in the Area
Average Home Value in this Area
Purchase History
| Date | Buyer | Sale Price | Title Company |
|---|---|---|---|
| Ross John W | $429,000 | Precision Title Co | |
| Miner William H | -- | None Available | |
| Miner William H | -- | None Available | |
| Miner William H | $235,333 | Chicago Title Insurance Co | |
| Reese Custom Residences Inc | $75,000 | -- |
Mortgage History
| Date | Status | Borrower | Loan Amount |
|---|---|---|---|
| Open | Ross John W | $253,000 | |
| Closed | Ross John W | $279,000 | |
| Previous Owner | Miner William H | $268,000 | |
| Previous Owner | Miner William H | $272,300 | |
| Previous Owner | Miner William H | $274,000 | |
| Previous Owner | Miner William H | $275,000 | |
| Previous Owner | Miner William H | $104,750 | |
| Previous Owner | Miner William H | $265,000 | |
| Previous Owner | Miner William H | $87,500 | |
| Previous Owner | Miner William H | $275,000 | |
| Previous Owner | Miner William H | $265,000 | |
| Previous Owner | Reese Custom Residences Inc | $23,000 |
Property History
| Date | Event | Price | Change | Sq Ft Price |
|---|---|---|---|---|
| 01/13/2015 01/13/15 | Sold | $429,000 | -4.6% | $190 / Sq Ft |
| 11/05/2014 11/05/14 | Pending | -- | -- | -- |
| 10/19/2014 10/19/14 | For Sale | $449,900 | -- | $199 / Sq Ft |
Tax History Compared to Growth
Tax History
| Year | Tax Paid | Tax Assessment Tax Assessment Total Assessment is a certain percentage of the fair market value that is determined by local assessors to be the total taxable value of land and additions on the property. | Land | Improvement |
|---|---|---|---|---|
| 2024 | $11,068 | $148,819 | $43,284 | $105,535 |
| 2023 | $12,941 | $132,863 | $38,643 | $94,220 |
| 2022 | $12,941 | $147,251 | $33,331 | $113,920 |
| 2021 | $12,300 | $143,478 | $32,477 | $111,001 |
| 2020 | $11,996 | $143,478 | $32,477 | $111,001 |
| 2019 | $11,622 | $142,227 | $32,194 | $110,033 |
| 2018 | $11,876 | $145,914 | $31,222 | $114,692 |
| 2017 | $12,000 | $144,156 | $30,846 | $113,310 |
| 2016 | $11,698 | $139,591 | $29,869 | $109,722 |
| 2015 | $11,674 | $132,956 | $28,449 | $104,507 |
| 2014 | $11,567 | $130,031 | $27,984 | $102,047 |
| 2012 | $11,062 | $130,305 | $28,043 | $102,262 |
Agents Affiliated with this Home
-
Christine Bianchi
C
Seller's Agent in 2015
Christine Bianchi
RE/MAX Plaza
(847) 596-6100
2 in this area
136 Total Sales
-

Buyer's Agent in 2015
John Ross
Baird Warner
Map
Source: Midwest Real Estate Data (MRED)
MLS Number: 08756539
APN: 14-13-201-006
- 24150 Gilmer Rd
- 4864 Pond View Ct
- 6230 Pine Tree Ct
- 6245 Pine Tree Dr
- 4824 Darlene Ct
- 4523 Red Oak Ln
- 6620 Carriage Way
- 6248 Pine Tree Dr
- 4739 Wellington Dr
- 4726 Westbury Dr
- 4722 Wellington Dr
- 19818 W Stone Pond Ln
- 6623 Carriage Way
- 6421 Collier Cir
- 4570 Pamela Ct
- 6537 Stockbridge Ln
- 4373 Oak Leaf Ln
- 4597 Patricia Dr
- 4594 Patricia Dr
- 4461 Kettering Dr
- 4649 Lake Point Cir
- 4647 Lake Point Cir
- 4651 Lake Point Cir
- 4645 Lake Point Cir
- 4658 Red Wing Ln Unit III
- 4660 Red Wing Ln
- 4641 Lake Point Cir
- 4653 Lake Point Cir
- 4656 Red Wing Ln
- 4655 Lake Point Cir
- 4662 Red Wing Ln Unit III
- 4657 Lake Point Cir
- 4646 Lake Point Cir
- 4648 Lake Point Cir
- 4644 Lake Point Cir
- 4664 Red Wing Ln Unit 111
- 4642 Lake Point Cir
- 4652 Lake Point Cir
- 6310 Valley View Cir Unit 5
- 6308 Valley View Cir
