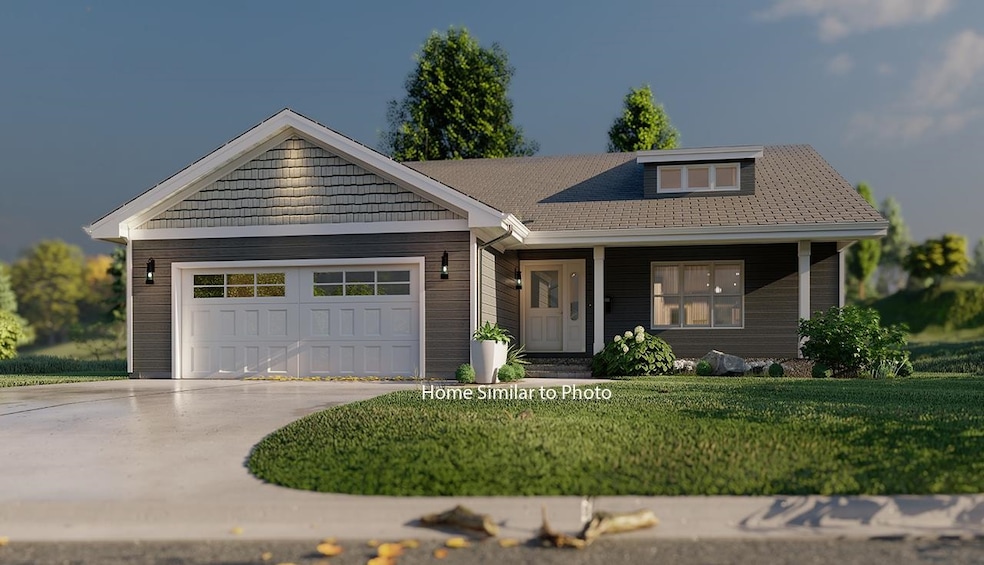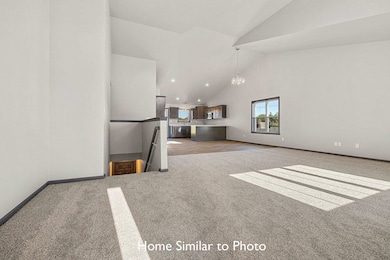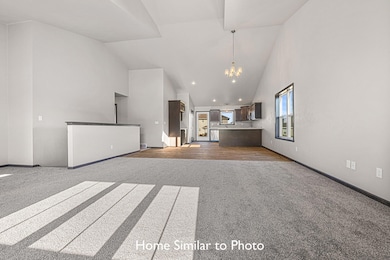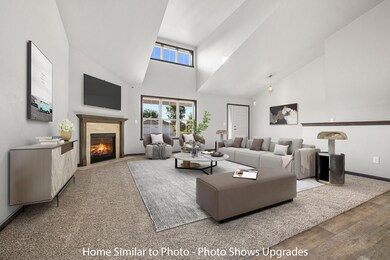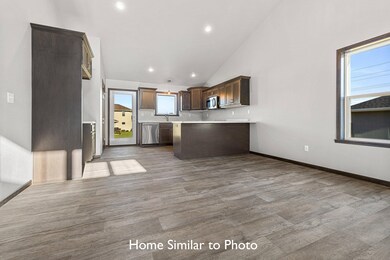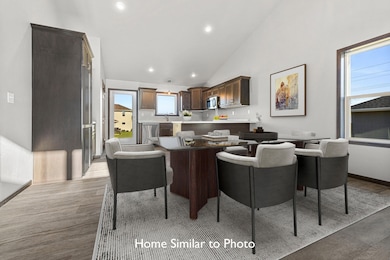
4649 Paul Ln Howard, WI 54313
Estimated payment $2,506/month
Highlights
- 1 Fireplace
- 2 Car Attached Garage
- Forced Air Heating and Cooling System
- Lineville Intermediate School Rated A-
- Walk-In Closet
- 1-Story Property
About This Home
Beautiful new construction offering 1,581sf in the Hazel Estates subdivision. This ranch style home features 3 beds, 2 baths, a dormer window, & an attached 2-stall garage. Inviting entry to LR featuring cathedral ceilings & corner gas fireplace. The kitchen features custom maple cabinets, a pantry, & SS dishwasher & microwave. Master bdrm features a step tray ceiling, private bath w/walk-in shower, & walk-in closet. Convenient 1st-floor lndry room. Full bsmt w/egress & plumbed for future bath. Exterior features a covered front porch w/porch posts, vinyl siding, a dormer, stone per plan, & shakes in roof peak. Photos are similar but may not be exact. Virtual staging in photos.
Home Details
Home Type
- Single Family
Year Built
- Built in 2025 | Under Construction
Lot Details
- 10,019 Sq Ft Lot
Home Design
- Poured Concrete
- Stone Exterior Construction
- Vinyl Siding
Interior Spaces
- 1,581 Sq Ft Home
- 1-Story Property
- 1 Fireplace
- Basement Fills Entire Space Under The House
Kitchen
- Microwave
- Disposal
Bedrooms and Bathrooms
- 3 Bedrooms
- Walk-In Closet
- 2 Full Bathrooms
- Walk-in Shower
Parking
- 2 Car Attached Garage
- Garage Door Opener
- Driveway
Utilities
- Forced Air Heating and Cooling System
- Heating System Uses Natural Gas
Community Details
- Built by Tycore Built LLC
- Hazel Estates Subdivision
Map
Home Values in the Area
Average Home Value in this Area
Property History
| Date | Event | Price | Change | Sq Ft Price |
|---|---|---|---|---|
| 05/19/2025 05/19/25 | For Sale | $379,900 | -- | $240 / Sq Ft |
Similar Homes in the area
Source: REALTORS® Association of Northeast Wisconsin
MLS Number: 50308444
- 4641 Paul Ln
- 4633 Paul Ln
- 4617 Paul Ln
- 4603 Paul Ln
- 4642 Paul Ln
- 4634 Paul Ln
- 4626 Paul Ln
- 1644 Marie Ln
- 4552 Shawano Ave
- 1606 Drusillas Way
- 4252 Downton Cir
- 4240 Downton Cir
- 4527 Glendale Ave
- 1755 Greenfield Ave
- 1765 Greenfield Ave
- 1775 Greenfield Ave
- 4458 Nature Ridge
- 4442 Nature Ridge
- 4401 Nature Ridge
- 4417 Nature Ridge
