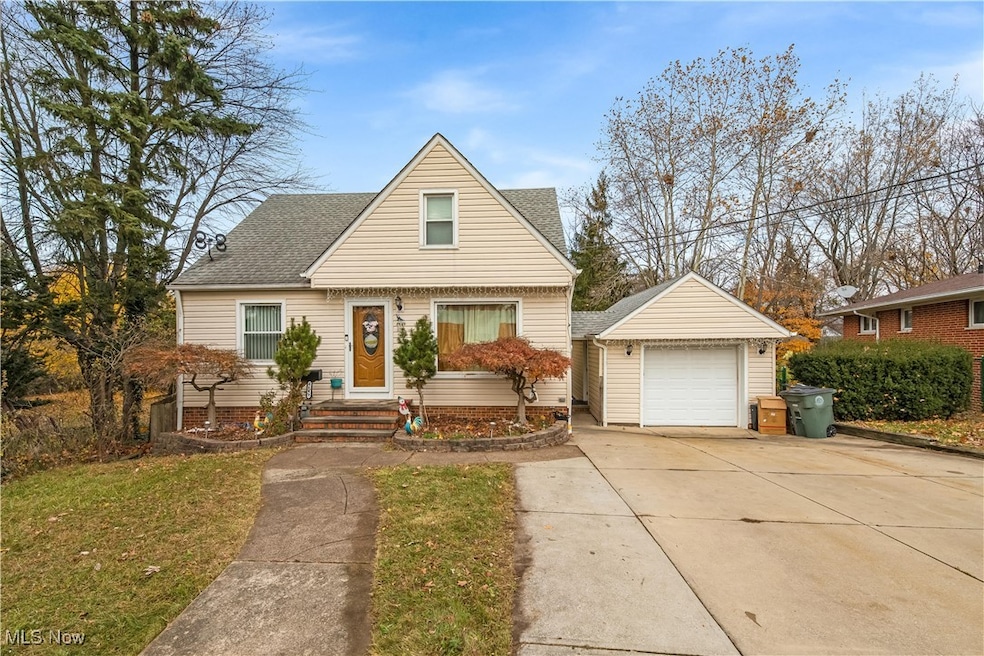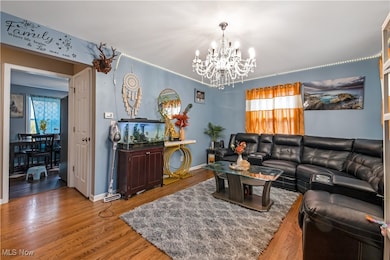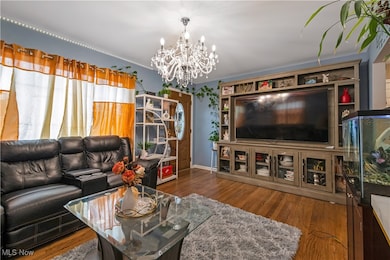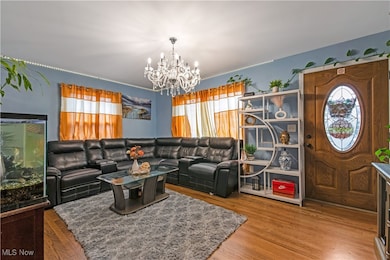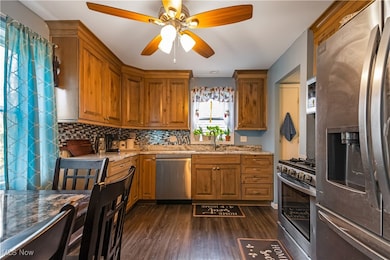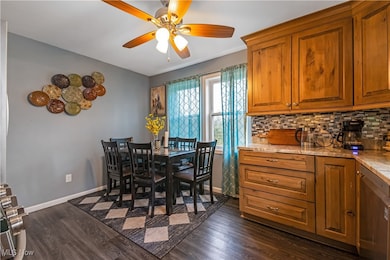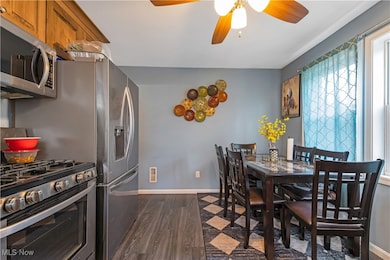4649 Pelham Dr Cleveland, OH 44144
Estimated payment $1,517/month
Highlights
- Above Ground Pool
- Deck
- 1 Car Attached Garage
- Cape Cod Architecture
- No HOA
- Patio
About This Home
This well-maintained 3-bedroom, 2.5-bath home combines comfort, style, and thoughtful updates throughout. Inside, you'll find beautiful hardwood floors and a bright, inviting layout that flows seamlessly from room to room. The kitchen features granite countertops, well kept appliances, and cabinets, offering both durability and timeless appeal. The finished basement adds valuable extra living space perfect for a family room, home office, gym, or entertainment area. Important upgrades include 2018 windows and hot water tank, giving you peace of mind for years to come. Step outside to a spacious backyard, ideal for hosting gatherings, gardening, or simply relaxing in a private outdoor retreat. With its quality finishes and excellent upkeep, this home is truly move-in ready and full of charm.
Don't be late and schedule your showings right now!
Listing Agent
RE/MAX Above & Beyond Brokerage Email: dawagurung1231@gmail.com, 216-681-9011 License #2024000763 Listed on: 11/20/2025

Home Details
Home Type
- Single Family
Est. Annual Taxes
- $4,474
Year Built
- Built in 1955
Lot Details
- 6,098 Sq Ft Lot
- Lot Dimensions are 80x131
- Back Yard Fenced
Parking
- 1 Car Attached Garage
- Driveway
Home Design
- Cape Cod Architecture
- Brick Exterior Construction
- Fiberglass Roof
- Asphalt Roof
- Aluminum Siding
- Block Exterior
Interior Spaces
- 2-Story Property
- Fire and Smoke Detector
Kitchen
- Microwave
- Freezer
- Dishwasher
Bedrooms and Bathrooms
- 3 Bedrooms | 2 Main Level Bedrooms
- 2.5 Bathrooms
Laundry
- Dryer
- Washer
Finished Basement
- Basement Fills Entire Space Under The House
- Laundry in Basement
Outdoor Features
- Above Ground Pool
- Deck
- Patio
Utilities
- Forced Air Heating and Cooling System
- Heating System Uses Gas
Community Details
- No Home Owners Association
Listing and Financial Details
- Assessor Parcel Number 433-24-134
Map
Home Values in the Area
Average Home Value in this Area
Tax History
| Year | Tax Paid | Tax Assessment Tax Assessment Total Assessment is a certain percentage of the fair market value that is determined by local assessors to be the total taxable value of land and additions on the property. | Land | Improvement |
|---|---|---|---|---|
| 2024 | $4,474 | $66,045 | $14,455 | $51,590 |
| 2023 | $2,934 | $39,770 | $12,570 | $27,200 |
| 2022 | $2,909 | $39,760 | $12,570 | $27,200 |
| 2021 | $2,957 | $39,760 | $12,570 | $27,200 |
| 2020 | $2,656 | $32,590 | $10,290 | $22,300 |
| 2019 | $2,605 | $93,100 | $29,400 | $63,700 |
| 2018 | $2,182 | $31,360 | $10,290 | $21,070 |
| 2017 | $2,082 | $26,470 | $8,790 | $17,680 |
| 2016 | $2,078 | $26,470 | $8,790 | $17,680 |
| 2015 | $4,990 | $26,470 | $8,790 | $17,680 |
| 2014 | $4,990 | $28,780 | $9,560 | $19,220 |
Property History
| Date | Event | Price | List to Sale | Price per Sq Ft | Prior Sale |
|---|---|---|---|---|---|
| 01/14/2026 01/14/26 | Pending | -- | -- | -- | |
| 12/08/2025 12/08/25 | For Sale | $220,000 | 0.0% | $114 / Sq Ft | |
| 11/26/2025 11/26/25 | Pending | -- | -- | -- | |
| 11/20/2025 11/20/25 | For Sale | $220,000 | +16.6% | $114 / Sq Ft | |
| 07/21/2022 07/21/22 | Sold | $188,700 | +4.8% | $98 / Sq Ft | View Prior Sale |
| 06/21/2022 06/21/22 | Pending | -- | -- | -- | |
| 06/16/2022 06/16/22 | For Sale | $180,000 | +103.4% | $94 / Sq Ft | |
| 01/30/2015 01/30/15 | Sold | $88,500 | +1.1% | $115 / Sq Ft | View Prior Sale |
| 12/16/2014 12/16/14 | Pending | -- | -- | -- | |
| 12/05/2014 12/05/14 | For Sale | $87,500 | -- | $114 / Sq Ft |
Purchase History
| Date | Type | Sale Price | Title Company |
|---|---|---|---|
| Warranty Deed | $188,700 | Chicago Title | |
| Warranty Deed | $88,500 | Ohio Real Title | |
| Interfamily Deed Transfer | -- | -- | |
| Interfamily Deed Transfer | -- | -- | |
| Deed | $70,000 | -- | |
| Deed | $53,000 | -- | |
| Deed | -- | -- |
Mortgage History
| Date | Status | Loan Amount | Loan Type |
|---|---|---|---|
| Open | $169,830 | New Conventional | |
| Previous Owner | $86,894 | FHA |
Source: MLS Now
MLS Number: 5172901
APN: 433-24-134
- 5714 Stickney Ave
- 5714 Wichita Ave
- 7428 Ira Ave
- 6013 Northcliff Ave
- 6306 Flowerdale Ave
- 5901 Delora Ave
- 4654 Brookwood Dr
- 6505 Flowerdale Ave
- 4427 W 58th St
- 5417 Northcliff Ave
- 5418 Delora Ave
- 4484 W 53rd St
- 5601 Flowerdale Ave
- 5106 Gifford Ave
- 4917 Stickney Ave
- 4334 W 60th St
- 7510 Wefel Ave
- 4712 Stickney Ave
- 4764 Pearl Rd
- 4633 Bader Ave
