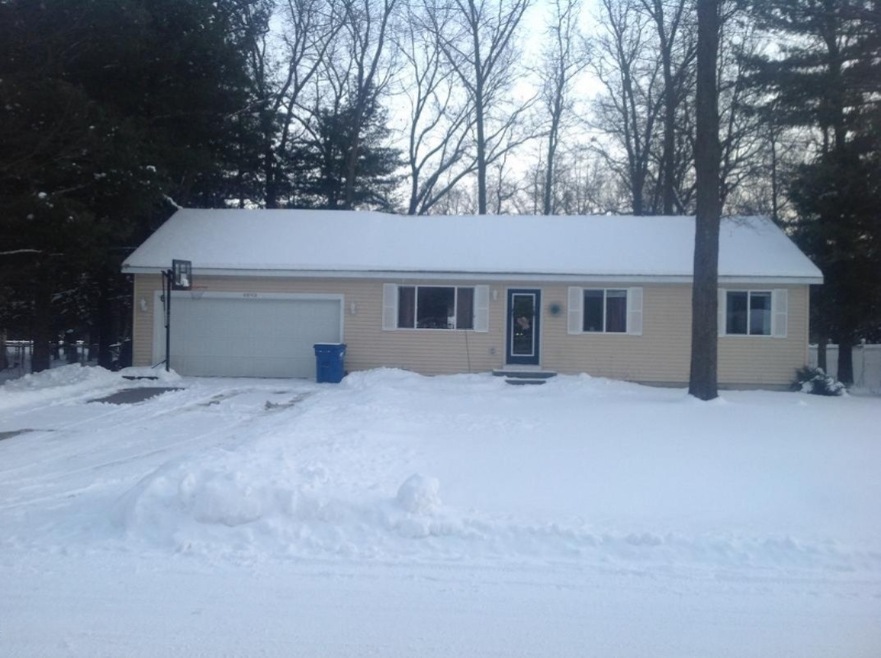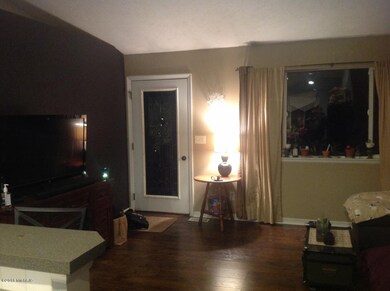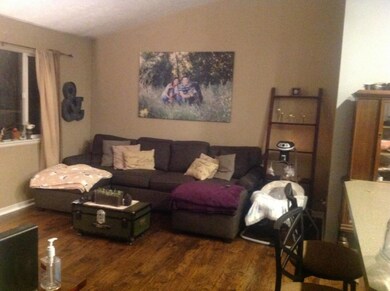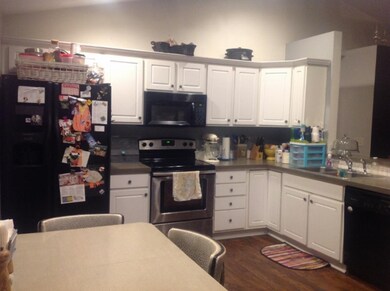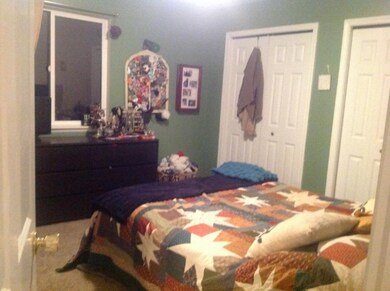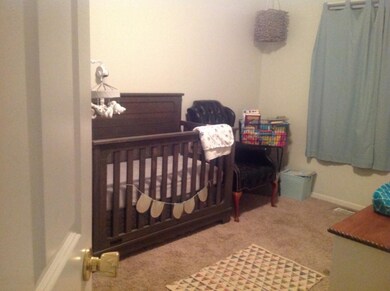
4649 Pine Hollow Ct Unit 2 Muskegon, MI 49442
Estimated Value: $210,000 - $255,000
Highlights
- Deck
- Wooded Lot
- Living Room
- Recreation Room
- 2 Car Attached Garage
- Snack Bar or Counter
About This Home
As of April 2018Hard to find recently refreshed 3 bedroom home with two stall attached garage in the Oakridge school district. All appliances included! Move right in. Full basement was recently waterproofed (lifetime warranty) and is waiting for your finishing touches. Near schools. Easy commute to work in Muskegon and surrounding areas. Won't last long!
Last Listed By
Robert Breen
RE/MAX River Valley License #6501352938 Listed on: 02/09/2018

Home Details
Home Type
- Single Family
Est. Annual Taxes
- $1,411
Year Built
- Built in 2004
Lot Details
- 0.3 Acre Lot
- Lot Dimensions are 100 x 130
- Shrub
- Wooded Lot
Parking
- 2 Car Attached Garage
Home Design
- Composition Roof
- Vinyl Siding
Interior Spaces
- 880 Sq Ft Home
- 1-Story Property
- Living Room
- Dining Area
- Recreation Room
- Laminate Flooring
- Basement Fills Entire Space Under The House
Kitchen
- Range
- Microwave
- Dishwasher
- Snack Bar or Counter
Bedrooms and Bathrooms
- 3 Main Level Bedrooms
- 1 Full Bathroom
Laundry
- Laundry on main level
- Dryer
- Washer
Outdoor Features
- Deck
Utilities
- Forced Air Heating and Cooling System
- Heating System Uses Natural Gas
- Well
- Natural Gas Water Heater
- Phone Available
- Cable TV Available
Ownership History
Purchase Details
Home Financials for this Owner
Home Financials are based on the most recent Mortgage that was taken out on this home.Purchase Details
Home Financials for this Owner
Home Financials are based on the most recent Mortgage that was taken out on this home.Similar Homes in Muskegon, MI
Home Values in the Area
Average Home Value in this Area
Purchase History
| Date | Buyer | Sale Price | Title Company |
|---|---|---|---|
| Coody Joseph | $118,500 | None Available | |
| Bethel Elizabeth M | $117,500 | None Available |
Mortgage History
| Date | Status | Borrower | Loan Amount |
|---|---|---|---|
| Open | Coody Joseph | $14,425 | |
| Closed | Coody Joseph | $7,066 | |
| Open | Coody Joseph | $116,353 | |
| Previous Owner | Raap Elizabeth M | $88,950 | |
| Previous Owner | Raap Elizabeth M | $12,040 | |
| Previous Owner | Bethel Elizabeth M | $23,500 | |
| Previous Owner | Bethel Elizabeth M | $93,900 |
Property History
| Date | Event | Price | Change | Sq Ft Price |
|---|---|---|---|---|
| 04/20/2018 04/20/18 | Sold | $118,500 | -1.2% | $135 / Sq Ft |
| 03/19/2018 03/19/18 | Pending | -- | -- | -- |
| 02/09/2018 02/09/18 | For Sale | $119,900 | -- | $136 / Sq Ft |
Tax History Compared to Growth
Tax History
| Year | Tax Paid | Tax Assessment Tax Assessment Total Assessment is a certain percentage of the fair market value that is determined by local assessors to be the total taxable value of land and additions on the property. | Land | Improvement |
|---|---|---|---|---|
| 2024 | $804 | $101,800 | $0 | $0 |
| 2023 | $769 | $87,200 | $0 | $0 |
| 2022 | $2,423 | $73,900 | $0 | $0 |
| 2021 | $2,558 | $67,300 | $0 | $0 |
| 2020 | $2,519 | $64,200 | $0 | $0 |
| 2019 | $2,410 | $58,500 | $0 | $0 |
| 2018 | $1,561 | $50,100 | $0 | $0 |
| 2017 | $1,411 | $43,500 | $0 | $0 |
| 2016 | $471 | $42,200 | $0 | $0 |
| 2015 | -- | $43,300 | $0 | $0 |
| 2014 | -- | $41,000 | $0 | $0 |
| 2013 | -- | $41,500 | $0 | $0 |
Agents Affiliated with this Home
-

Seller's Agent in 2018
Robert Breen
RE/MAX Michigan
(231) 327-1147
3 Total Sales
-
Alexander Macias
A
Buyer's Agent in 2018
Alexander Macias
Keller Williams GR East
(616) 368-4132
99 Total Sales
Map
Source: Southwestern Michigan Association of REALTORS®
MLS Number: 18004688
APN: 11-483-000-0002-00
- 795 Taffy Ln
- 567 Harvest Ln
- 782 Courtland Ln
- 4973 Lumberman Ln
- 824 Taffy Ln
- 646 Chandler St
- 354 Jennifer Ln
- 324 Jennifer Ln
- 1570 Carr Rd
- 4885 E Apple Ave
- 907 Hoffman St
- VL E Apple Ave Unit 17 & 18
- V/L E Apple Ave
- 441 N Brooks Rd
- 41 S Wilson St
- 152 S Stewart St
- 1305 S Bolen Rd
- 3884 E Apple Ave
- 800 S Wolf Lake Rd
- 1238 S Forest Dr
- 4649 Pine Hollow Ct Unit 2
- 4649 Pine Hollow Rd
- 4639 Pine Hollow Rd Unit 3
- 4639 Pine Hollow Ct
- 4639 Pine Hollow Ct Unit 3
- 4657 Pine Hollow Ct
- 4657 Pine Hollow Ct Unit 1
- 609 Carr Rd
- 4656 Pine Hollow Ct Unit 23
- 4627 Pine Hollow Ct
- 4638 Pine Hollow Ct
- 4601 Pine Hollow Rd
- 629 Carr Rd
- 4599 Pine Hollow Ct
- 0 Carr Rd Unit M14064607
- 0 Carr Rd Unit 71013008553
- 0 Carr Rd Unit 71019001976
- 0 Carr Rd Unit 2603374
- 0 Carr Rd Unit 2507180
- 0 Carr Rd Unit 71018046397
