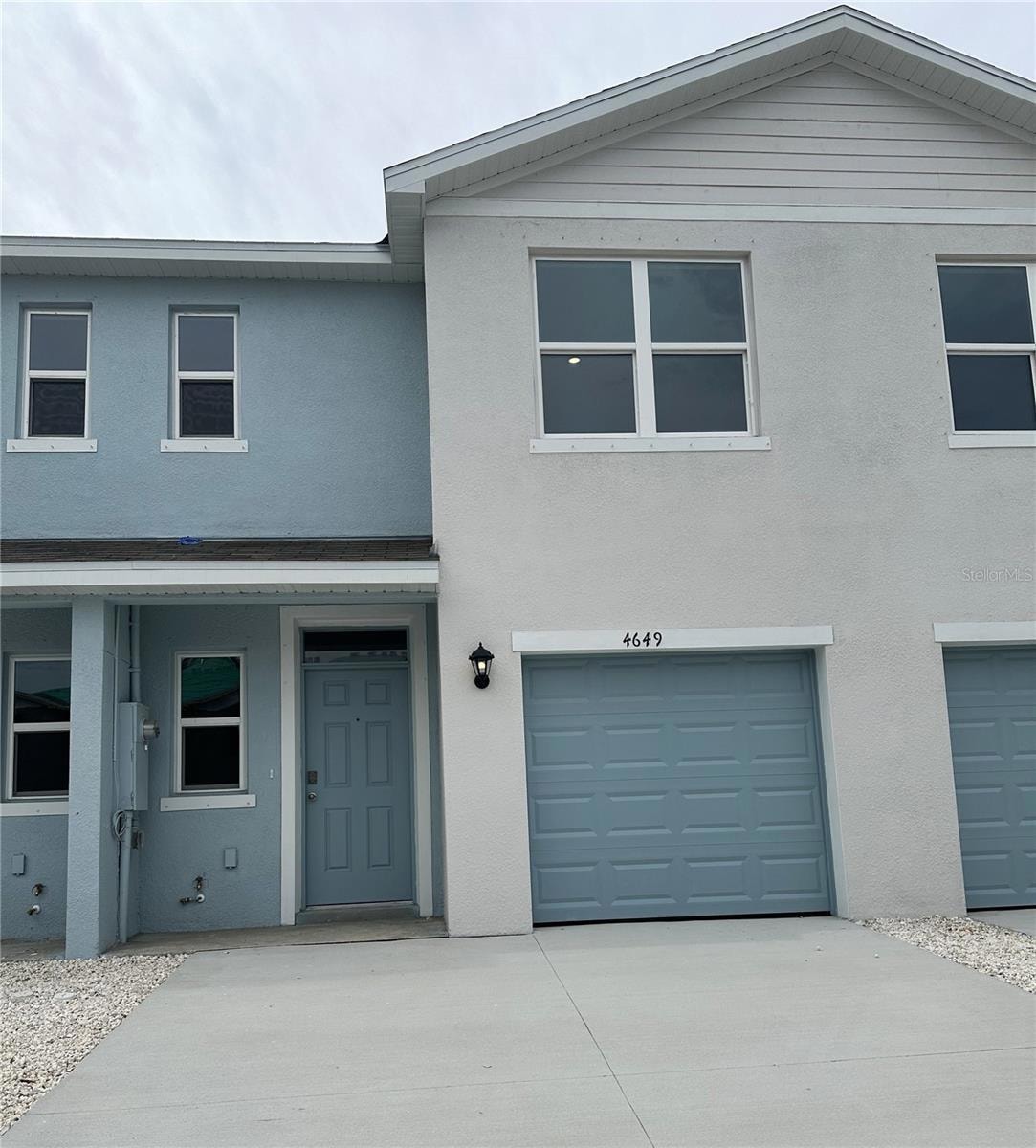4649 Pleasant Ave Palm Harbor, FL 34683
Highlights
- New Construction
- View of Trees or Woods
- High Ceiling
- Sutherland Elementary School Rated A-
- Private Lot
- Family Room Off Kitchen
About This Home
Beautiful, brand new Townhome in great area of Harbor Landing on Pleasant Ave in Palm Harbor. This is an opportunity to move into a wonderful Townhome as the first Tenants. This is an upscale, classic Townhome with all the amenities, including Whirlpool top-loadwasher & dryer. These homes include luxury vinyl plank flooring in foyer, great room/living room, kitchen dining room, bathrooms andlaundry room. Kitchen is fully equipted with all stainless steel Whirlpool appliances, & great Whirlpool side by side Refrigerator. The double pane, low-E windows all have white 2" faux wood blinds, helping keep the electric cost lower. Master bath is outstanding with largeshower & stylish granite, raised countertop with double sinks & full mirror & great double shower door. Powder room on first floor is spacious with really pretty pedistal sink. These Townhomes are extremely prepared for the Florida weather & hurricanes with hurricane shutters, concrete exterior wallsn both floors & storm rated garage doors. Great blinds in all windows. Townhome is equipted with smart features that allows your remote control over the front door dead bolt. Feel free to drive into Harbor Landing in Palm Harbor to view this new area. There will be many neighbors soon in this exciting community, as homes are under construction thru-out. You will have many neighbors to enjoy.Home is complete and ready to move in.
Listing Agent
OLYMPIC REALTY SERVICES LLC Brokerage Phone: 727-937-0107 License #3261987 Listed on: 04/01/2025
Townhouse Details
Home Type
- Townhome
Year Built
- Built in 2025 | New Construction
Lot Details
- 1,700 Sq Ft Lot
- Back Yard Fenced
- Landscaped
- Irrigation Equipment
Parking
- 1 Car Attached Garage
- Ground Level Parking
- Driveway
Home Design
- Bi-Level Home
Interior Spaces
- 1,463 Sq Ft Home
- Built-In Features
- High Ceiling
- Ceiling Fan
- Blinds
- Family Room Off Kitchen
- Inside Utility
- Views of Woods
- Smart Home
Kitchen
- Eat-In Kitchen
- Range with Range Hood
- Recirculated Exhaust Fan
- Microwave
- Dishwasher
- Disposal
Flooring
- Carpet
- Laminate
Bedrooms and Bathrooms
- 3 Bedrooms
- Walk-In Closet
Laundry
- Laundry Room
- Laundry on upper level
- Dryer
- Washer
Outdoor Features
- Rear Porch
Utilities
- Central Heating and Cooling System
- Vented Exhaust Fan
- Thermostat
- Electric Water Heater
- Cable TV Available
Listing and Financial Details
- Residential Lease
- Security Deposit $3,000
- Property Available on 4/1/25
- The owner pays for water
- 12-Month Minimum Lease Term
- $50 Application Fee
- 1 to 2-Year Minimum Lease Term
- Assessor Parcel Number 1028
Community Details
Overview
- Property has a Home Owners Association
- Not Active Until All Homes Are Complete Association
Pet Policy
- No Pets Allowed
Security
- Fire and Smoke Detector
Map
Source: Stellar MLS
MLS Number: TB8363161
- 4518 Stargazer Ct
- 4526 Stargazer Ct
- 4514 Stargazer Ct
- Pearson B Plan at Harbor Landing
- Pearson A Plan at Harbor Landing
- 4522 Stargazer Ct
- 4648 Pleasant Ave
- 4666 Stargazer Ct
- 4662 Stargazer Ct
- 4658 Stargazer Ct
- 4654 Stargazer Ct
- 4650 Stargazer Ct
- 4646 Stargazer Ct
- 4617 Pleasant Ave
- 4613 Pleasant Ave
- 4609 Pleasant Ave
- 4605 Pleasant Ave
- 0 Roberts Rd
- 4805 Alt 19 Unit 525
- 428 Klosterman Rd W
- 1950 Lillian Ave
- 1821 Longview Ln
- 1602 Cromwell Dr
- 1619 Stone Creek Dr
- 1403 Stonehaven Way
- 1690 Meadow Oak Ln
- 1411 Coppertree Dr
- 1106 Windsor Hill Way
- 232 Timberlane Dr
- 1404 Ridge Terrace
- 36750 Us Highway 19 N Unit 4-209
- 36750 Us Highway 19 N Unit 21-301
- 36750 Us Highway 19 N Unit 3-203
- 36750 Us Highway 19 N Unit 2-207
- 36750 Us Highway 19 N Unit 11-210
- 36750 Us Highway 19 N Unit 4-304
- 36750 Us Highway 19 N Unit 21-302
- 36750 Us Highway 19 N Unit 19-115
- 2241 Andover Cir







