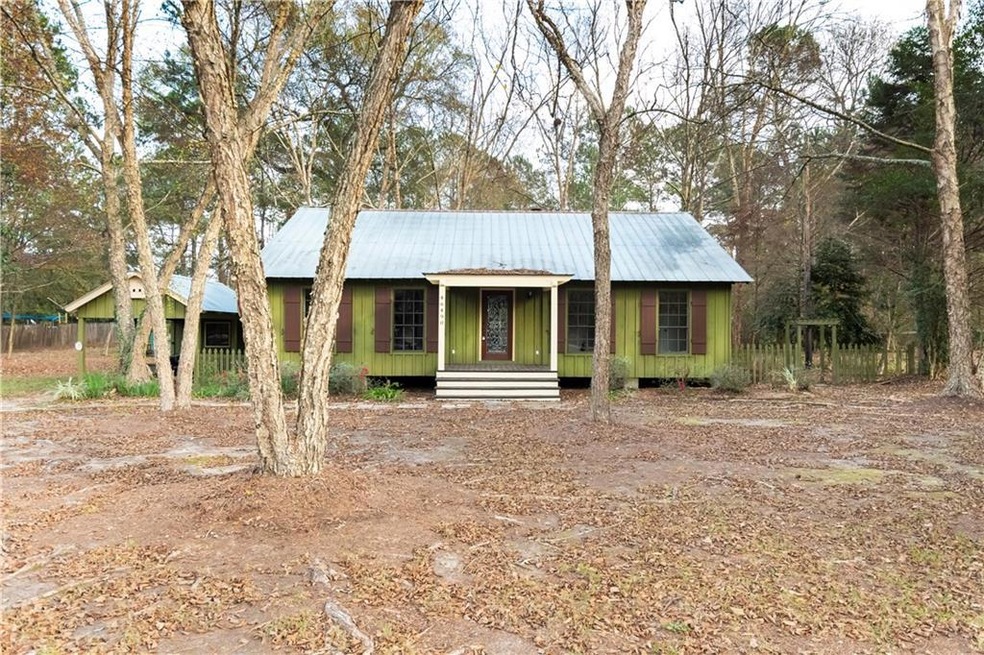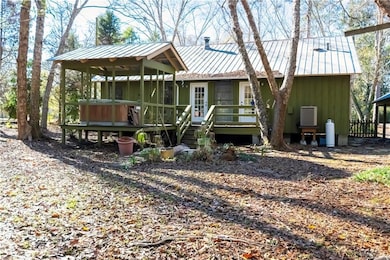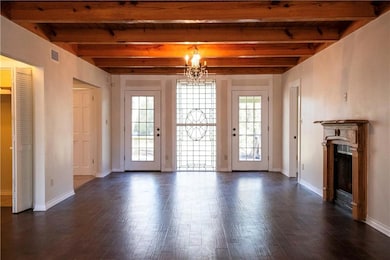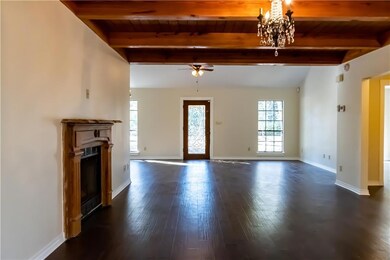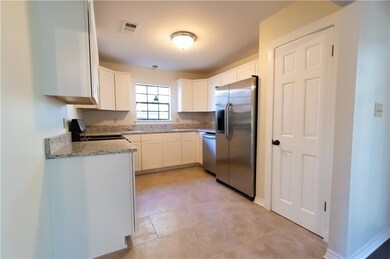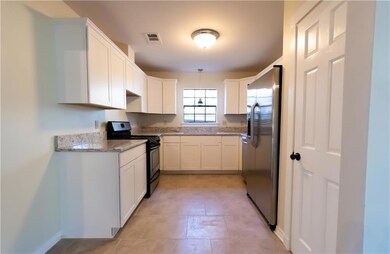
46490 N Coburn Rd Hammond, LA 70401
Estimated Value: $224,000 - $243,000
Highlights
- Cottage
- Central Heating and Cooling System
- Rectangular Lot
- One Cooling System Mounted To A Wall/Window
- Property is in excellent condition
- Wood Siding
About This Home
As of March 2020This home is located at 46490 N Coburn Rd, Hammond, LA 70401 since 13 December 2019 and is currently estimated at $232,599, approximately $147 per square foot. This property was built in 2019. 46490 N Coburn Rd is a home located in Tangipahoa Parish with nearby schools including Hammond Eastside Magnet and Hammond High Magnet School.
Last Agent to Sell the Property
Wainwright Real Estate Inc. License #000044407 Listed on: 12/13/2019
Last Buyer's Agent
Mark Leonard
Pinnacle Realty Advisors License #995689686
Home Details
Home Type
- Single Family
Est. Annual Taxes
- $1,887
Year Built
- Built in 2019 | Remodeled
Lot Details
- 0.8 Acre Lot
- Lot Dimensions are 150x230
- Rectangular Lot
- Property is in excellent condition
Home Design
- Cottage
- Raised Foundation
- Metal Roof
- Wood Siding
Interior Spaces
- 1,579 Sq Ft Home
- Property has 1 Level
- Wood Burning Fireplace
Bedrooms and Bathrooms
- 3 Bedrooms
- 2 Full Bathrooms
Parking
- 1 Parking Space
- Carport
Location
- Outside City Limits
Utilities
- One Cooling System Mounted To A Wall/Window
- Central Heating and Cooling System
Community Details
- Not A Subdivision
Listing and Financial Details
- Assessor Parcel Number 7040146490NCoburnRD
Ownership History
Purchase Details
Home Financials for this Owner
Home Financials are based on the most recent Mortgage that was taken out on this home.Purchase Details
Home Financials for this Owner
Home Financials are based on the most recent Mortgage that was taken out on this home.Purchase Details
Home Financials for this Owner
Home Financials are based on the most recent Mortgage that was taken out on this home.Similar Homes in Hammond, LA
Home Values in the Area
Average Home Value in this Area
Purchase History
| Date | Buyer | Sale Price | Title Company |
|---|---|---|---|
| Mumford Joy M | $182,500 | None Available | |
| Mumford Joy M | $182,500 | None Available | |
| Hilsaca Thania | -- | None Available |
Mortgage History
| Date | Status | Borrower | Loan Amount |
|---|---|---|---|
| Open | Mumford Joy M | $184,343 | |
| Closed | Mumford Joy M | $184,343 | |
| Previous Owner | Chicas Thania Hilsaca | $148,750 | |
| Previous Owner | Hilsaca Thania | $101,789 | |
| Previous Owner | Chicas Thania Hilsaca | $25,411 |
Property History
| Date | Event | Price | Change | Sq Ft Price |
|---|---|---|---|---|
| 03/13/2020 03/13/20 | Sold | -- | -- | -- |
| 02/12/2020 02/12/20 | Pending | -- | -- | -- |
| 12/13/2019 12/13/19 | For Sale | $185,000 | -- | $117 / Sq Ft |
Tax History Compared to Growth
Tax History
| Year | Tax Paid | Tax Assessment Tax Assessment Total Assessment is a certain percentage of the fair market value that is determined by local assessors to be the total taxable value of land and additions on the property. | Land | Improvement |
|---|---|---|---|---|
| 2024 | $1,887 | $15,617 | $2,700 | $12,917 |
| 2023 | $1,891 | $15,553 | $2,500 | $13,053 |
| 2022 | $1,868 | $15,553 | $2,500 | $13,053 |
| 2021 | $973 | $15,553 | $2,500 | $13,053 |
| 2020 | $1,844 | $15,553 | $2,500 | $13,053 |
| 2019 | $1,513 | $12,732 | $2,500 | $10,232 |
| 2018 | $1,516 | $12,732 | $2,500 | $10,232 |
| 2017 | $1,510 | $12,732 | $2,500 | $10,232 |
| 2016 | $1,542 | $12,732 | $2,500 | $10,232 |
| 2015 | $662 | $12,959 | $2,500 | $10,459 |
| 2014 | $640 | $12,959 | $2,500 | $10,459 |
Agents Affiliated with this Home
-
Greg Drude
G
Seller's Agent in 2020
Greg Drude
Wainwright Real Estate Inc.
(985) 320-8200
41 Total Sales
-
M
Buyer's Agent in 2020
Mark Leonard
Pinnacle Realty Advisors
Map
Source: ROAM MLS
MLS Number: 2234091
APN: 04782402
- 47052 Vineyard Trace
- 47135 Vineyard Trace
- 47135 Vineyard Trace Other
- 47081 Vineyard Trace
- 156 Oak Hollow None
- 156 Oak Hollow Dr
- 10 Pin Oak Ln
- 26 Pine Ln
- 46536 Pine Hill Ct
- 19421 Par Ln
- 18 Pin Oak Ln
- 19413 Par Ln
- 19409 Par Ln
- 30 Pine Ln
- 19453 Par Ln
- 19428 Par Ln
- 19465 Par Ln
- 19457 Par Ln
- 19498 Par Ln
- 46490 N Coburn Rd
- 46514 N Coburn Rd
- 46478 N Coburn Rd
- 20123 Green Acres Dr
- 20111 Green Acres Dr
- 46501 N Coburn Rd
- 46501 Highland Dr
- 46532 N Coburn Rd
- 20101 Green Acres Dr
- 46 Highland Dr
- 44 Highland Dr
- 47 Highland Dr
- 45 Highland Dr
- 0 Highland Dr
- 46509 Highland Dr
- 20091 Green Acres Dr
- 46519 Highland Dr
- 46510 Highland Dr
- 20124 Green Acres Dr
- 46529 Highland Dr
