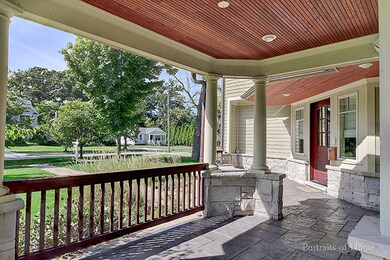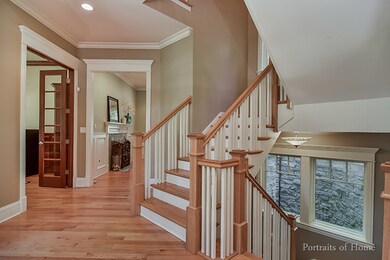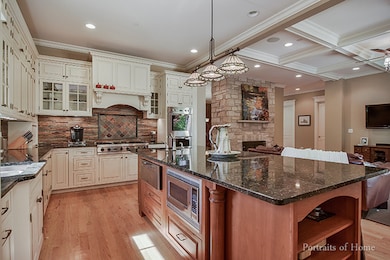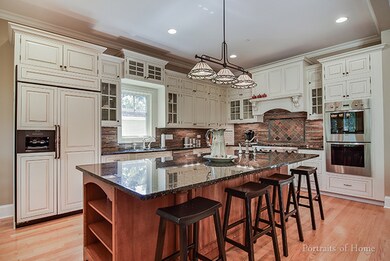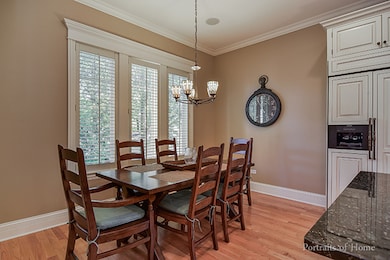
465 Bryant Ave Glen Ellyn, IL 60137
Estimated Value: $1,658,000 - $1,967,000
Highlights
- Home Theater
- Heated Floors
- Recreation Room
- Benjamin Franklin Elementary School Rated A-
- Landscaped Professionally
- 5-minute walk to Spicely Park
About This Home
As of June 2016Elegance Abounds in this Stunning home located in the very heart of downtown Glen Ellyn! Beautiful craftsmanship with attention to detail. Step onto the expansive front porch, through the gorgeous French doors & prepare to be delighted! The flow is easy, and the layout is open. The Master Suite is a retreat within itself..wait until you see the HUGE walk-in closet! The finished attic (with full bath) is the perfect space for children, guests, or nanny quarters. The basement is beautifully finished. There is a three car heated and attached garage. Widely acclaimed school district. This home is walking distance to schools (elementary and middle) the train, and downtown. Welcome home! Be sure to check out the 3D tour!
Last Agent to Sell the Property
Keller Williams Innovate - Aurora License #475125832 Listed on: 03/03/2016

Home Details
Home Type
- Single Family
Est. Annual Taxes
- $34,594
Year Built
- 2006
Lot Details
- Dog Run
- Landscaped Professionally
Parking
- Attached Garage
- Garage ceiling height seven feet or more
- Heated Garage
- Garage Transmitter
- Garage Door Opener
- Driveway
- Garage Is Owned
Home Design
- Slab Foundation
- Asphalt Shingled Roof
- Shake Siding
- Stone Siding
- Cedar
Interior Spaces
- Wet Bar
- Bar Fridge
- Skylights
- Wood Burning Fireplace
- See Through Fireplace
- Sitting Room
- Breakfast Room
- Home Theater
- Home Office
- Recreation Room
- Loft
- Finished Basement
- Finished Basement Bathroom
- Laundry on main level
Kitchen
- Breakfast Bar
- Walk-In Pantry
- Butlers Pantry
- Double Oven
- Microwave
- High End Refrigerator
- Bar Refrigerator
- Dishwasher
- Wine Cooler
- Stainless Steel Appliances
- Kitchen Island
- Disposal
Flooring
- Wood
- Heated Floors
Bedrooms and Bathrooms
- Walk-In Closet
- Primary Bathroom is a Full Bathroom
- In-Law or Guest Suite
- Dual Sinks
- Whirlpool Bathtub
- Shower Body Spray
- Separate Shower
Outdoor Features
- Balcony
- Brick Porch or Patio
Utilities
- Forced Air Zoned Heating and Cooling System
- Heating System Uses Gas
- Lake Michigan Water
Listing and Financial Details
- Homeowner Tax Exemptions
Ownership History
Purchase Details
Purchase Details
Home Financials for this Owner
Home Financials are based on the most recent Mortgage that was taken out on this home.Purchase Details
Home Financials for this Owner
Home Financials are based on the most recent Mortgage that was taken out on this home.Purchase Details
Home Financials for this Owner
Home Financials are based on the most recent Mortgage that was taken out on this home.Purchase Details
Home Financials for this Owner
Home Financials are based on the most recent Mortgage that was taken out on this home.Purchase Details
Home Financials for this Owner
Home Financials are based on the most recent Mortgage that was taken out on this home.Similar Homes in Glen Ellyn, IL
Home Values in the Area
Average Home Value in this Area
Purchase History
| Date | Buyer | Sale Price | Title Company |
|---|---|---|---|
| Mccarthy Declan J | -- | None Available | |
| Mccarthy Declan | $1,139,000 | Midwest Title & Appraisal Sv | |
| Asselmeier Scott G | $1,350,000 | Rtc | |
| Vintage By Design Builders Inc | -- | Rtc | |
| Kazi Kazi Susan Susan | $400,000 | First American Title | |
| Perrine Peter K | $300,000 | -- |
Mortgage History
| Date | Status | Borrower | Loan Amount |
|---|---|---|---|
| Open | Mccarthy Declan J | $691,900 | |
| Closed | Mccarthy Declan | $968,150 | |
| Previous Owner | Asselmeier Scott G | $987,200 | |
| Previous Owner | Asselmeier Scott G | $123,400 | |
| Previous Owner | Asselmeier Scott G | $270,000 | |
| Previous Owner | Asselmeier Scott G | $1,080,000 | |
| Previous Owner | Vintage By Design Builders Inc | $1,139,000 | |
| Previous Owner | Vintage By Design Builders Inc | $1,095,000 | |
| Previous Owner | Kazi Kazi Susan Susan | $380,000 | |
| Previous Owner | Perrine Peter K | $260,000 | |
| Previous Owner | Perrine Peter K | $240,000 | |
| Closed | Perrine Peter K | $30,000 |
Property History
| Date | Event | Price | Change | Sq Ft Price |
|---|---|---|---|---|
| 06/27/2016 06/27/16 | Sold | $1,139,000 | -5.0% | $225 / Sq Ft |
| 05/25/2016 05/25/16 | Pending | -- | -- | -- |
| 05/02/2016 05/02/16 | Price Changed | $1,199,000 | -4.8% | $237 / Sq Ft |
| 03/03/2016 03/03/16 | For Sale | $1,260,000 | -- | $249 / Sq Ft |
Tax History Compared to Growth
Tax History
| Year | Tax Paid | Tax Assessment Tax Assessment Total Assessment is a certain percentage of the fair market value that is determined by local assessors to be the total taxable value of land and additions on the property. | Land | Improvement |
|---|---|---|---|---|
| 2023 | $34,594 | $472,660 | $45,040 | $427,620 |
| 2022 | $32,997 | $446,700 | $42,570 | $404,130 |
| 2021 | $30,696 | $436,100 | $41,560 | $394,540 |
| 2020 | $30,096 | $432,040 | $41,170 | $390,870 |
| 2019 | $29,445 | $420,640 | $40,080 | $380,560 |
| 2018 | $29,676 | $420,270 | $47,250 | $373,020 |
| 2017 | $29,263 | $391,750 | $45,510 | $346,240 |
| 2016 | $30,098 | $381,230 | $43,690 | $337,540 |
| 2015 | $30,069 | $363,700 | $41,680 | $322,020 |
| 2014 | $30,374 | $354,250 | $28,910 | $325,340 |
| 2013 | $29,569 | $355,320 | $29,000 | $326,320 |
Agents Affiliated with this Home
-
Kathy Brothers

Seller's Agent in 2016
Kathy Brothers
Keller Williams Innovate - Aurora
(630) 201-4664
2 in this area
512 Total Sales
-
Felicia Fiorito
F
Seller Co-Listing Agent in 2016
Felicia Fiorito
Keller Williams Innovate - Aurora
(630) 649-3965
1 in this area
15 Total Sales
-
Linda Conforti

Buyer's Agent in 2016
Linda Conforti
Jameson Sotheby's International Realty
(630) 460-3962
2 in this area
104 Total Sales
Map
Source: Midwest Real Estate Data (MRED)
MLS Number: MRD09154989
APN: 05-12-309-004
- 439 Bryant Ave
- 506 Carleton Ave
- 510 Taylor Ave Unit A
- 874 Walnut St
- 481 Duane Terrace Unit B2
- 845 Smith St
- 0N258 Cumnor Ave
- 318 May Ave
- 445 N Park Blvd Unit 3D
- 445 N Park Blvd Unit 4B
- 445 N Park Blvd Unit 2B
- 734 Highview Ave
- 441 N Park Blvd Unit 2I
- 441 N Park Blvd Unit 3I
- 267 Merton Ave
- 345 Scott Ave
- 254 Spring Ave
- 223 Bryant Ave
- 190 Lowell Ave
- 606 Lakeview Terrace

