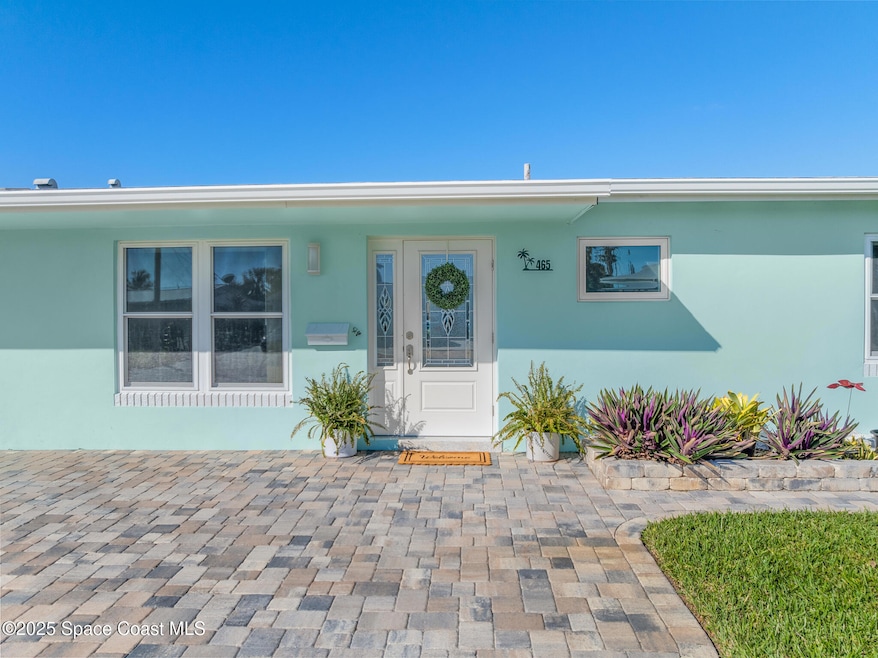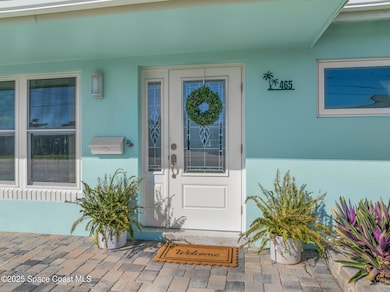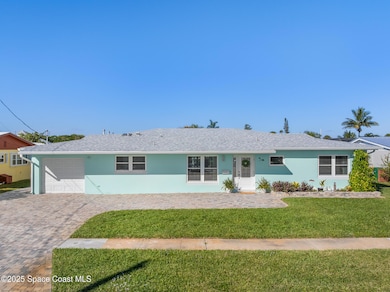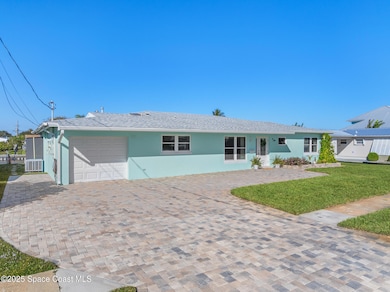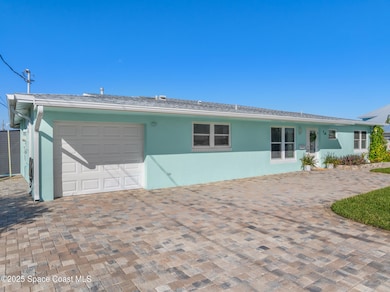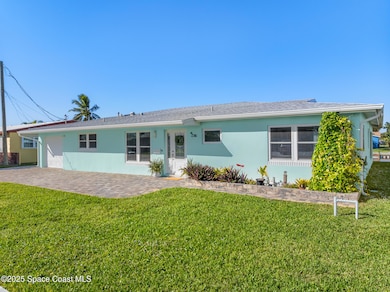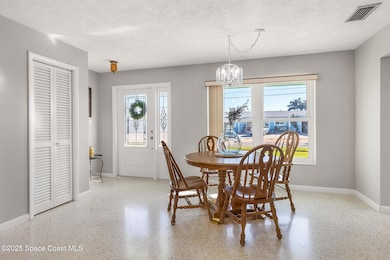465 Cardinal Dr Satellite Beach, FL 32937
Estimated payment $4,577/month
Highlights
- Docks
- Home fronts navigable water
- Boat Slip
- Satellite Senior High School Rated A-
- Private Water Access
- No HOA
About This Home
Anything but basic.....All original sewer lines inspected and lined with CCIP in 2019, thoughtful kitchen remodel done in 20, primary suite addition completed in 22, paver driveway in 23, new sprinkler system in front and East side, in 24, brand new, 81 ft corrugated vinyl seawall and 24ft boat slip with composite decking, and Fresh Artisan Well drilled in 2025! This has all been handled for you! The BIG BUCKS have been spent. A few other items you won't see in the general checked boxes....polished TERRAZZO throughout (IYKYK), with updated tile in the primary. Impact sliding glass doors lead into the oversized enclosed back porch area. This addition was done with the intent to eventually add on and expand the living area, in the ceiling it has been prewired with electrical junction box for this purpose. Currently no pool.....but PLENTY of room for one! JSYK, the canal is a GENEROUS 95 feet WIDE!! Make this beachside beauty your dream oasis today.
Listing Agent
Realty World Curri Properties License #3493803 Listed on: 11/10/2025
Open House Schedule
-
Saturday, November 15, 202512:00 to 2:00 pm11/15/2025 12:00:00 PM +00:0011/15/2025 2:00:00 PM +00:00Add to Calendar
Home Details
Home Type
- Single Family
Est. Annual Taxes
- $630
Year Built
- Built in 1966 | Remodeled
Lot Details
- 8,276 Sq Ft Lot
- Home fronts navigable water
- Home fronts a canal
- South Facing Home
- Back Yard Fenced
- Chain Link Fence
- Front Yard Sprinklers
Parking
- 1 Car Garage
Home Design
- Shingle Roof
- Concrete Siding
- Block Exterior
- Stucco
Interior Spaces
- 1,777 Sq Ft Home
- 1-Story Property
- Ceiling Fan
- Skylights
- Screened Porch
- High Impact Windows
Kitchen
- Electric Oven
- Gas Cooktop
- Microwave
- Dishwasher
- Disposal
Flooring
- Tile
- Terrazzo
Bedrooms and Bathrooms
- 4 Bedrooms
- Split Bedroom Floorplan
- 3 Full Bathrooms
- Shower Only
Laundry
- Laundry in Garage
- Dryer
- Washer
Outdoor Features
- Private Water Access
- Boat Slip
- Docks
Schools
- Sea Park Elementary School
- Delaura Middle School
- Satellite High School
Utilities
- Central Heating and Cooling System
- Heating System Uses Natural Gas
- Well
- Cable TV Available
Community Details
- No Home Owners Association
- Waterway Estates 3Rd Addn Subdivision
Listing and Financial Details
- Assessor Parcel Number 26-37-22-75-00000.0-0079.00
Map
Home Values in the Area
Average Home Value in this Area
Tax History
| Year | Tax Paid | Tax Assessment Tax Assessment Total Assessment is a certain percentage of the fair market value that is determined by local assessors to be the total taxable value of land and additions on the property. | Land | Improvement |
|---|---|---|---|---|
| 2025 | $630 | $484,630 | -- | -- |
| 2024 | $612 | $470,980 | -- | -- |
| 2023 | $612 | $457,270 | $0 | $0 |
| 2022 | $536 | $392,990 | $0 | $0 |
| 2021 | $4,833 | $381,550 | $250,000 | $131,550 |
| 2020 | $4,844 | $333,770 | $200,000 | $133,770 |
| 2019 | $5,173 | $351,590 | $200,000 | $151,590 |
| 2018 | $5,298 | $351,010 | $200,000 | $151,010 |
| 2017 | $4,913 | $316,190 | $200,000 | $116,190 |
| 2016 | $4,630 | $277,530 | $185,000 | $92,530 |
| 2015 | $2,260 | $175,000 | $175,000 | $0 |
| 2014 | $2,270 | $169,690 | $160,000 | $9,690 |
Property History
| Date | Event | Price | List to Sale | Price per Sq Ft |
|---|---|---|---|---|
| 11/10/2025 11/10/25 | For Sale | $860,000 | -- | $484 / Sq Ft |
Purchase History
| Date | Type | Sale Price | Title Company |
|---|---|---|---|
| Warranty Deed | -- | Attorney | |
| Warranty Deed | -- | None Available | |
| Warranty Deed | -- | None Available | |
| Warranty Deed | -- | None Available | |
| Warranty Deed | -- | -- |
Source: Space Coast MLS (Space Coast Association of REALTORS®)
MLS Number: 1061475
APN: 26-37-22-75-00000.0-0079.00
- 458 Sandpiper Dr
- 449 Penguin Dr
- 471 Lighthouse Landing St
- 428 Penguin Dr
- 418 Sandpiper Dr
- 425 Sparrow Dr
- 406 Skylark Blvd
- 341 Lanternback Island Dr
- 450 Blue Jay Ln Unit 43
- 444 Blue Jay Ln Unit 13
- 432 Blue Jay Ln Unit 62
- 124 Lanternback Island Dr
- 426 Dove Ln
- 416 Dove Ln
- 419 Lanternback Island Dr
- 333 S Patrick Dr Unit 11
- 467 Ibis Ln Unit 812
- 459 Ibis Ln Unit 4-12
- 406 Meadowlark Ln Unit 412A
- 250 Melaleuca Dr
- 458 Sandpiper Dr
- 417 Ibis Ln Unit 96
- 436 Thrush Dr
- 424 Dove Ln Unit 58
- 442 Dove Ln Unit 5-9
- 435 Dove Ln Unit 810
- 467 Ibis Ln Unit 812
- 459 Ibis Ln Unit 4-12
- 419 Saint Georges Ct
- 236 NE 3rd St
- 39 Sorrento Ct
- 216 NE 3rd St
- 300 Pelican Dr
- 329 W Arlington St
- 115 Sea Park Blvd
- 131 E Arlington St
- 105 NE 3rd St Unit ID1044492P
- 105 NE 3rd St Unit ID1044486P
- 105 NE 3rd St Unit ID1044485P
- 105 NE 3rd St Unit ID1044482P
