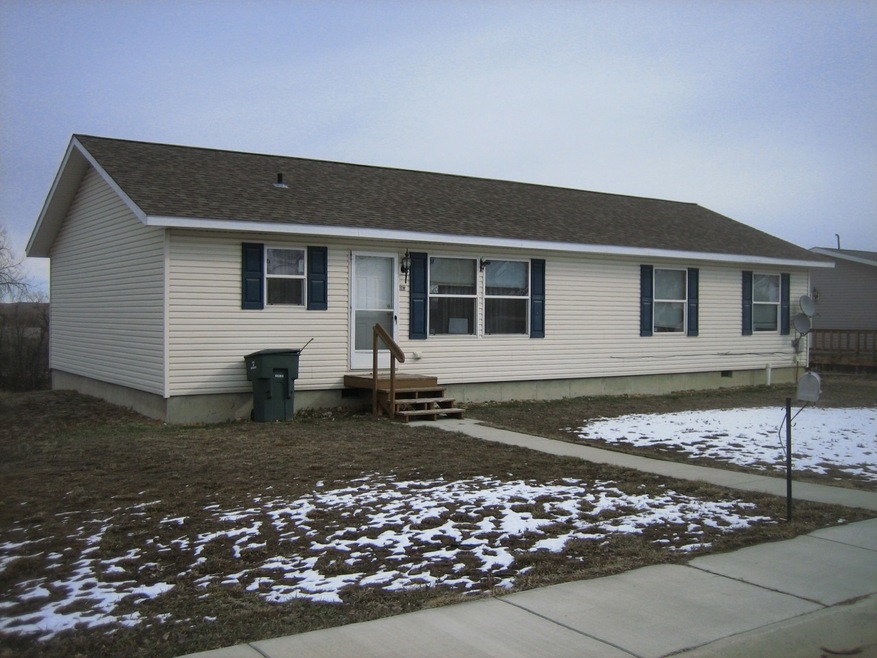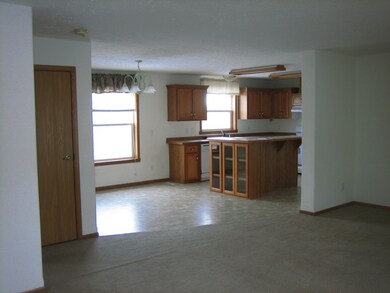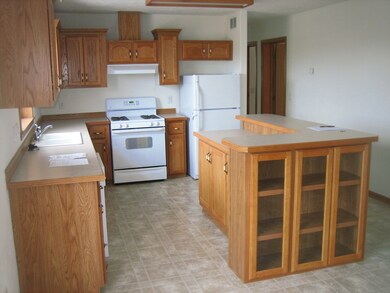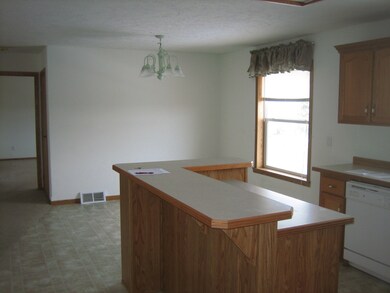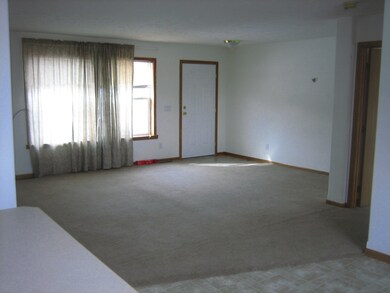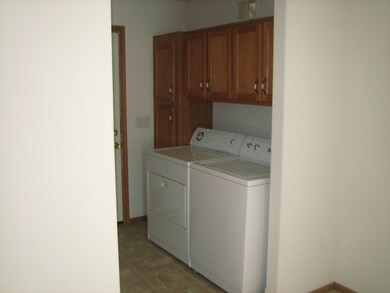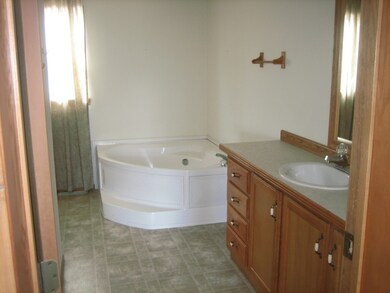465 Dunnuck St Sheridan, WY 82801
About This Home
As of February 2018This home is clean and ready to move into. Home is being sold in ''as is'' condition. All measurements are approximate. NOTE #1. The Owner/Seller acquired this property through a bulk acquisition from Fannie Mae. Fannie Mae has limited our clients resale of the property for up to one year to buyers who intend to be owner-occupant. Therefore,the TREO Seller Counter Addendum will include a provision that states that the "Buyer intends to occupy the property as his/her/their principal residence for a period of at least one(1) year.
NOTE #2. Addendum. Once an offer is accepted there is a Counter Offer Addendum, with REO terms and mold disclosure.
Last Buyer's Agent
Genie Mayfield
ERA Carroll Realty, Co., Inc.
Ownership History
Purchase Details
Home Financials for this Owner
Home Financials are based on the most recent Mortgage that was taken out on this home.Purchase Details
Home Financials for this Owner
Home Financials are based on the most recent Mortgage that was taken out on this home.Purchase Details
Purchase Details
Home Financials for this Owner
Home Financials are based on the most recent Mortgage that was taken out on this home.Purchase Details
Home Financials for this Owner
Home Financials are based on the most recent Mortgage that was taken out on this home.Purchase Details
Map
Home Details
Home Type
Single Family
Est. Annual Taxes
$2,020
Year Built
2005
Lot Details
0
Listing Details
- Property Sub Type: Modular Home
- Prop. Type: Residential
- Inclusions: Seller has acquired no personal property through foreclosure and therefore cannot convey the same to Buyer.
- Subdivision Name: Galloway
- Directions: West on 5th St., right on Adair St., house is on the corner of Adair/Dunnuck
- Architectural Style: Ranch
- Carport Y N: No
- Year Built: 2005
- Misc Amenities Walkin Closet: Yes
- Special Features: None
Interior Features
- Has Basement: Crawl Space
- Total Bedrooms: 3
- Interior Amenities: Mudroom, Walk-In Closet(s)
- Basement:Crawl: Yes
Exterior Features
- Construction Type: Lap Siding
- Exterior Features: BlackTop, Dog Run
- Roof: Asphalt
Garage/Parking
- Attached Garage: No
- Remarks Directions:Garage Type: None
Utilities
- Heating: Gas Forced Air, Natural Gas
- Heating Yn: Yes
- Electricity On Property: Yes
- Utilities: Phone Available
- Water Source: Public
Association/Amenities
- Amenities:Mudroom: Yes
Schools
- Elementary School: School District #2
- High School: School District #2
- Middle Or Junior School: School District #2
Tax Info
- Tax Annual Amount: 1021.24
- Tax Year: 2012
Home Values in the Area
Average Home Value in this Area
Purchase History
| Date | Type | Sale Price | Title Company |
|---|---|---|---|
| Warranty Deed | -- | None Available | |
| Warranty Deed | -- | None Listed On Document | |
| Warranty Deed | -- | Wilcox Agency | |
| Special Warranty Deed | -- | None Available | |
| Warranty Deed | -- | None Available | |
| Sheriffs Deed | $145,617 | None Available |
Mortgage History
| Date | Status | Loan Amount | Loan Type |
|---|---|---|---|
| Open | $291,313 | New Conventional | |
| Closed | $291,313 | New Conventional | |
| Previous Owner | $158,163 | New Conventional | |
| Previous Owner | $40,085 | Unknown | |
| Previous Owner | $153,000 | New Conventional | |
| Previous Owner | $2,500 | Unknown |
Property History
| Date | Event | Price | Change | Sq Ft Price |
|---|---|---|---|---|
| 02/14/2018 02/14/18 | Sold | -- | -- | -- |
| 01/15/2018 01/15/18 | Pending | -- | -- | -- |
| 10/30/2017 10/30/17 | For Sale | -- | -- | -- |
| 05/17/2013 05/17/13 | Sold | -- | -- | -- |
| 04/17/2013 04/17/13 | Pending | -- | -- | -- |
| 03/29/2013 03/29/13 | For Sale | -- | -- | -- |
Tax History
| Year | Tax Paid | Tax Assessment Tax Assessment Total Assessment is a certain percentage of the fair market value that is determined by local assessors to be the total taxable value of land and additions on the property. | Land | Improvement |
|---|---|---|---|---|
| 2024 | $2,020 | $28,252 | $6,364 | $21,888 |
| 2023 | $2,016 | $28,198 | $5,428 | $22,770 |
| 2022 | $1,703 | $23,816 | $4,851 | $18,965 |
| 2021 | $1,311 | $18,331 | $5,285 | $13,046 |
| 2020 | $1,278 | $17,872 | $4,844 | $13,028 |
| 2019 | $1,169 | $16,347 | $4,844 | $11,503 |
| 2018 | $1,148 | $16,060 | $4,777 | $11,283 |
| 2017 | $1,062 | $14,857 | $4,437 | $10,420 |
| 2015 | $1,052 | $14,712 | $4,044 | $10,668 |
| 2014 | $1,048 | $14,651 | $3,908 | $10,743 |
| 2013 | -- | $14,299 | $3,393 | $10,906 |
Source: Sheridan County Board of REALTORS®
MLS Number: 13-218
APN: 03-5684-22-4-65-001-25
- 460 W 5th St
- 149 W 5th St
- 1381 Dana Ave
- 848 Bellevue Ave
- 803 W 5th St
- 1421 Ridgeway Ave
- 1030 N Main St Unit 210
- 1030 N Main St
- 1030 N Main St Unit 110
- 434 W 11th St
- 51 W 4th St
- 1047 N Main St
- 18 E 7th St
- 835 Avon St
- 937 Florence Ave
- 1140 Park Dr
- 1603 Taylor Ave
- 338 E 6th St
- 1645 Taylor Ave
- 1651 Taylor Ave
