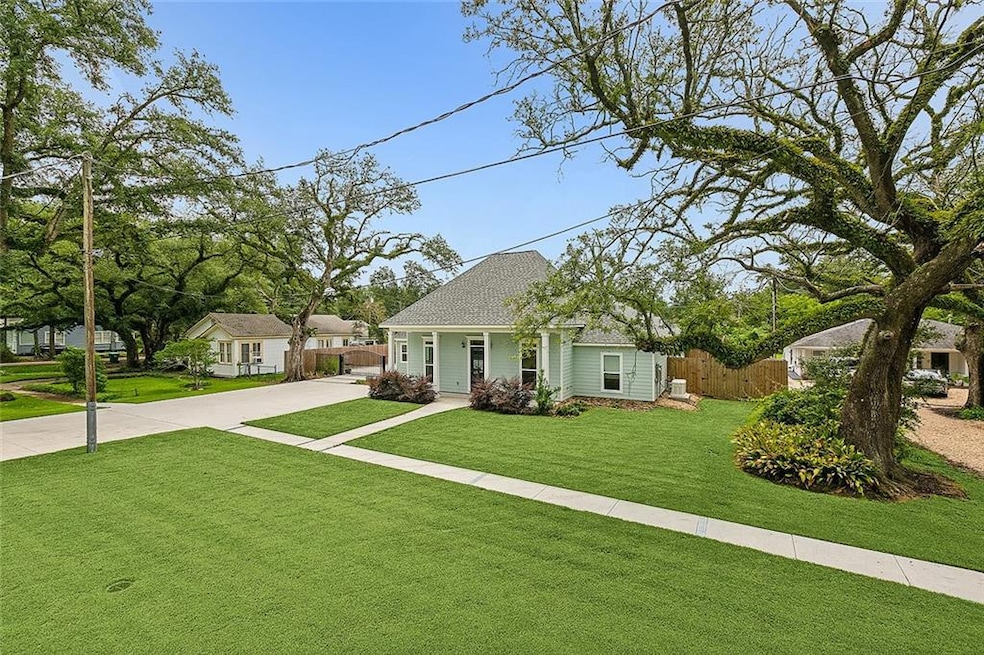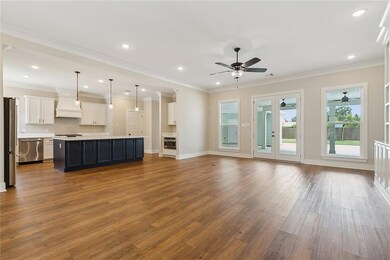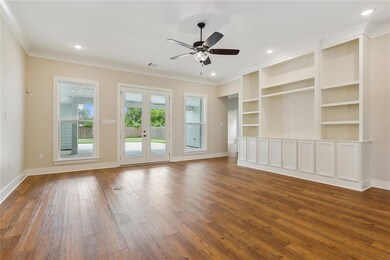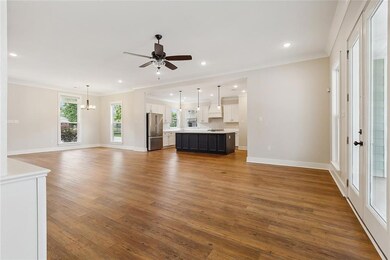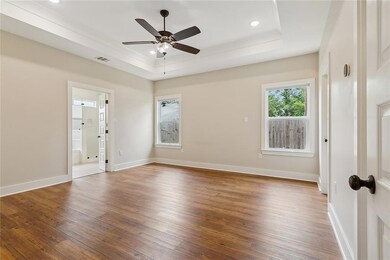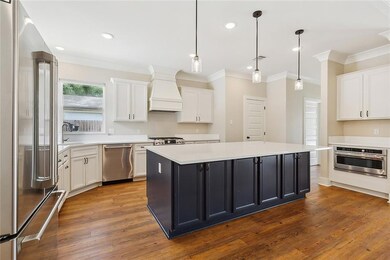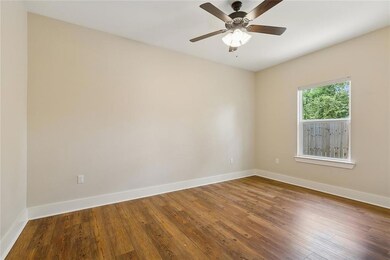
465 E Cypress St Ponchatoula, LA 70454
Highlights
- Traditional Architecture
- Stainless Steel Appliances
- One Cooling System Mounted To A Wall/Window
- Covered patio or porch
- 2 Car Attached Garage
- Home Security System
About This Home
As of October 2024Right in the heart of Ponchatoula, this home is practically brand new at only 3 years old. It has all the bells, whistles and upgrades. A large lot at almost half an acre boasts a large backyard and covered patio for entertaining. Three blocks from main street finds you close to all the excitement but away from the noise of town. A central location puts you near all of the businesses and schools.
Home Details
Home Type
- Single Family
Est. Annual Taxes
- $1,731
Year Built
- Built in 2021
Lot Details
- 0.47 Acre Lot
- Lot Dimensions are 201x96x201x106
- Fenced
- Rectangular Lot
- Property is in excellent condition
Home Design
- Traditional Architecture
- Slab Foundation
- Shingle Roof
- Asphalt Shingled Roof
- HardiePlank Type
Interior Spaces
- 2,299 Sq Ft Home
- Property has 1 Level
- Ceiling Fan
- Washer and Dryer Hookup
Kitchen
- Oven
- Range
- Microwave
- Dishwasher
- Stainless Steel Appliances
- Disposal
Bedrooms and Bathrooms
- 4 Bedrooms
Home Security
- Home Security System
- Carbon Monoxide Detectors
Parking
- 2 Car Attached Garage
- Carport
Outdoor Features
- Covered patio or porch
- Shed
Location
- City Lot
Schools
- Perrin Elc Elementary School
- Martha Vineya Middle School
- PHS High School
Utilities
- One Cooling System Mounted To A Wall/Window
- Central Heating and Cooling System
- Power Generator
- Cable TV Available
Community Details
- Built by CRETIN TOWNS
- Not A Subdivision
Listing and Financial Details
- Tax Lot LOT B
- Assessor Parcel Number 01684205
Ownership History
Purchase Details
Home Financials for this Owner
Home Financials are based on the most recent Mortgage that was taken out on this home.Purchase Details
Home Financials for this Owner
Home Financials are based on the most recent Mortgage that was taken out on this home.Purchase Details
Purchase Details
Home Financials for this Owner
Home Financials are based on the most recent Mortgage that was taken out on this home.Similar Homes in Ponchatoula, LA
Home Values in the Area
Average Home Value in this Area
Purchase History
| Date | Type | Sale Price | Title Company |
|---|---|---|---|
| Deed | $457,000 | Le Fleur De Lis Title | |
| Deed | $46,000 | None Available | |
| Deed | $46,000 | None Available | |
| Deed | $32,000 | -- |
Mortgage History
| Date | Status | Loan Amount | Loan Type |
|---|---|---|---|
| Open | $448,722 | FHA | |
| Previous Owner | $75,000 | Credit Line Revolving | |
| Previous Owner | $265,406 | Stand Alone Refi Refinance Of Original Loan | |
| Previous Owner | $250,000 | Unknown |
Property History
| Date | Event | Price | Change | Sq Ft Price |
|---|---|---|---|---|
| 10/23/2024 10/23/24 | Sold | -- | -- | -- |
| 09/30/2024 09/30/24 | Pending | -- | -- | -- |
| 08/19/2024 08/19/24 | Price Changed | $457,000 | -3.8% | $199 / Sq Ft |
| 08/13/2024 08/13/24 | Price Changed | $475,000 | -2.1% | $207 / Sq Ft |
| 07/29/2024 07/29/24 | For Sale | $485,000 | +676.0% | $211 / Sq Ft |
| 03/05/2020 03/05/20 | Sold | -- | -- | -- |
| 02/04/2020 02/04/20 | Pending | -- | -- | -- |
| 06/25/2019 06/25/19 | For Sale | $62,500 | +30.2% | -- |
| 04/10/2018 04/10/18 | Sold | -- | -- | -- |
| 03/11/2018 03/11/18 | Pending | -- | -- | -- |
| 10/24/2017 10/24/17 | For Sale | $48,000 | -3.0% | -- |
| 10/14/2016 10/14/16 | Sold | -- | -- | -- |
| 09/14/2016 09/14/16 | Pending | -- | -- | -- |
| 05/03/2016 05/03/16 | For Sale | $49,500 | -- | -- |
Tax History Compared to Growth
Tax History
| Year | Tax Paid | Tax Assessment Tax Assessment Total Assessment is a certain percentage of the fair market value that is determined by local assessors to be the total taxable value of land and additions on the property. | Land | Improvement |
|---|---|---|---|---|
| 2024 | $1,731 | $25,395 | $4,320 | $21,075 |
| 2023 | $1,745 | $25,075 | $4,000 | $21,075 |
| 2022 | $1,745 | $25,075 | $4,000 | $21,075 |
| 2021 | $2,163 | $25,075 | $4,000 | $21,075 |
| 2020 | $206 | $2,400 | $2,400 | $0 |
| 2019 | $206 | $2,400 | $2,400 | $0 |
| 2018 | $207 | $2,400 | $2,400 | $0 |
| 2017 | $207 | $2,400 | $2,400 | $0 |
| 2016 | $207 | $2,400 | $2,400 | $0 |
| 2015 | $168 | $2,400 | $2,400 | $0 |
| 2014 | $153 | $2,400 | $2,400 | $0 |
Agents Affiliated with this Home
-
APRIL CARRIERE
A
Seller's Agent in 2024
APRIL CARRIERE
CBTEC HAMMOND
15 Total Sales
-
Michael Williams

Seller's Agent in 2020
Michael Williams
RE/MAX
(985) 634-0035
157 Total Sales
-
Steve Scoggin

Seller's Agent in 2018
Steve Scoggin
Scoggin Properties, Inc.
(985) 373-0019
122 Total Sales
-
SUSAN JAMES

Seller Co-Listing Agent in 2018
SUSAN JAMES
Crescent Sotheby's International Realty
(985) 951-2324
35 Total Sales
-
BUB TUCKER
B
Seller's Agent in 2016
BUB TUCKER
Bub Tucker Realty LLC
(985) 687-5592
24 Total Sales
Map
Source: ROAM MLS
MLS Number: 2459985
APN: 01684205
