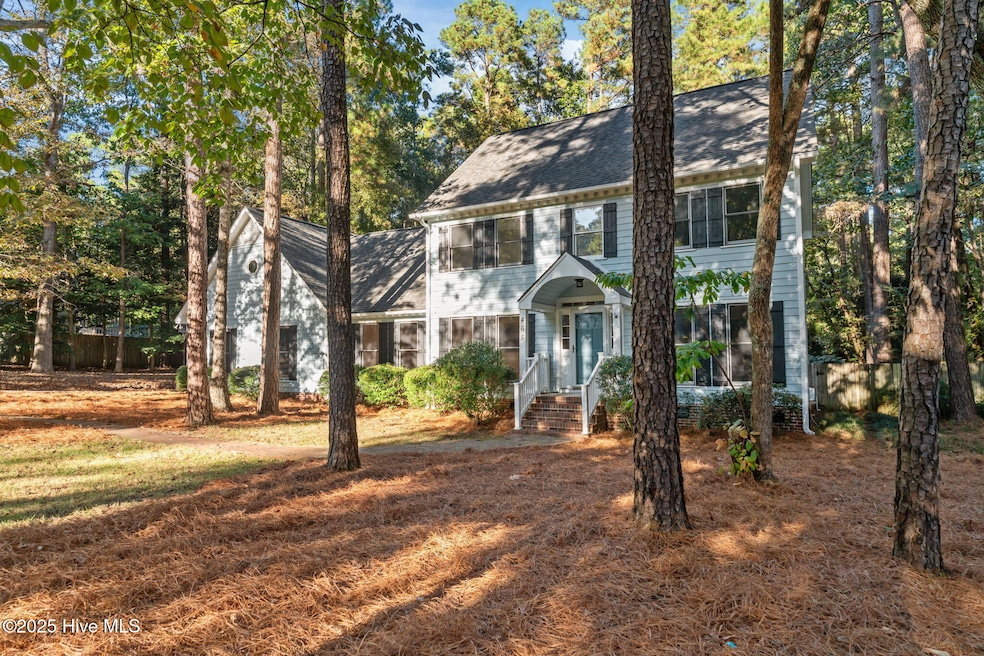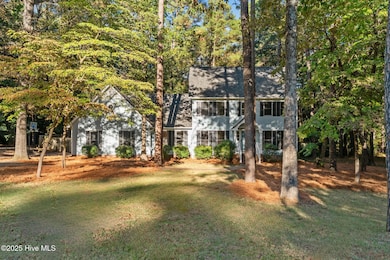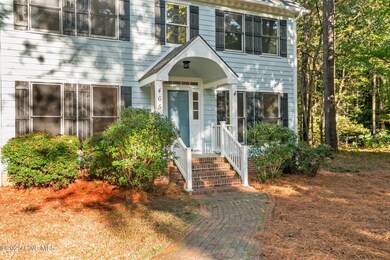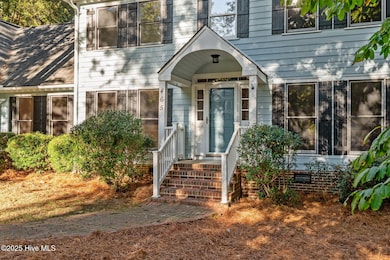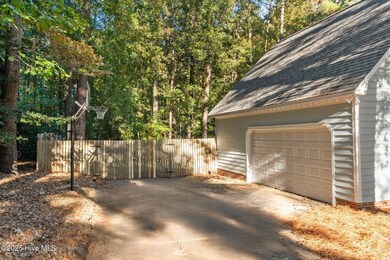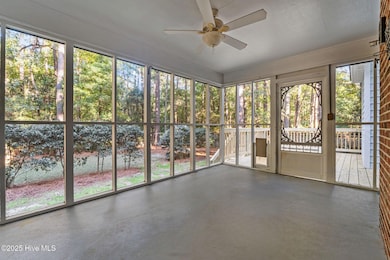
465 E Hedgelawn Way Southern Pines, NC 28387
Estimated payment $2,741/month
Highlights
- Wood Flooring
- Fenced Yard
- Ceiling Fan
- Pinecrest High School Rated A-
- Fireplace
- Wood Siding
About This Home
Welcome home to this charming 3-bedroom, plus bonus w/closet, 2 full and 2 half bath home in the desirable Sandhurst South community. Recently updated and full of character, this spacious property offers both functionality and flexibility for today's lifestyle. The main-level primary suite provides comfort and convenience, while the dedicated office and formal dining room make working or entertaining at home effortless. The inviting living room with a wood-burning fireplace opens to a screened porch overlooking the fenced backyard, perfect for relaxing or entertaining. Upstairs, you will find two bedrooms and a full bath, along with a bonus room with a closet located alongside the third bedroom. This space is ideal for a playroom, guest area, or optional fourth bedroom. (Note: 3-bedroom septic permit.) A full walk-in attic provides exceptional storage. Recent updates include a new roof in June 2025, fresh interior and exterior paint, and a new deck, making this home move-in ready for its next owner to add their personal finishing touches. Located just minutes from the Fort Bragg back gate, this home blends small-town Southern Pines charm with an easy commute and a welcoming neighborhood atmosphere. Come see all the space, character, and thoughtful updates this wonderful home has to offer.
Home Details
Home Type
- Single Family
Year Built
- Built in 1987
Lot Details
- Fenced Yard
- Property is zoned RS-2
Parking
- 2
Home Design
- Architectural Shingle Roof
- Wood Siding
Interior Spaces
- 2-Story Property
- Furnished or left unfurnished upon request
- Ceiling Fan
- Fireplace
Flooring
- Wood
- Carpet
- Tile
Schools
- Southern Pines Elementary School
- Pinecrest High School
Utilities
- Heating Available
- Electric Water Heater
- Municipal Trash
Listing and Financial Details
- Tax Lot 236
Matterport 3D Tour
Map
Home Values in the Area
Average Home Value in this Area
Tax History
| Year | Tax Paid | Tax Assessment Tax Assessment Total Assessment is a certain percentage of the fair market value that is determined by local assessors to be the total taxable value of land and additions on the property. | Land | Improvement |
|---|---|---|---|---|
| 2024 | $1,737 | $399,290 | $80,000 | $319,290 |
| 2023 | $1,817 | $399,290 | $80,000 | $319,290 |
| 2022 | $1,805 | $286,500 | $50,000 | $236,500 |
| 2021 | $1,877 | $286,500 | $50,000 | $236,500 |
| 2020 | $1,848 | $286,500 | $50,000 | $236,500 |
| 2019 | $1,848 | $286,500 | $50,000 | $236,500 |
| 2018 | $1,481 | $246,800 | $40,000 | $206,800 |
| 2017 | $1,444 | $246,800 | $40,000 | $206,800 |
| 2015 | $1,394 | $246,800 | $40,000 | $206,800 |
| 2014 | $1,400 | $243,960 | $40,000 | $203,960 |
| 2013 | -- | $243,960 | $40,000 | $203,960 |
Property History
| Date | Event | Price | List to Sale | Price per Sq Ft |
|---|---|---|---|---|
| 11/10/2025 11/10/25 | For Sale | $495,000 | 0.0% | $205 / Sq Ft |
| 11/10/2025 11/10/25 | Pending | -- | -- | -- |
| 11/04/2025 11/04/25 | Price Changed | $495,000 | -4.8% | $205 / Sq Ft |
| 10/23/2025 10/23/25 | For Sale | $520,000 | 0.0% | $216 / Sq Ft |
| 10/26/2022 10/26/22 | Rented | $2,300 | 0.0% | -- |
| 10/02/2022 10/02/22 | Under Contract | -- | -- | -- |
| 09/22/2022 09/22/22 | For Rent | $2,300 | +27.8% | -- |
| 05/15/2020 05/15/20 | Rented | $1,800 | 0.0% | -- |
| 05/15/2020 05/15/20 | Rented | $1,800 | 0.0% | -- |
| 04/07/2020 04/07/20 | Under Contract | -- | -- | -- |
| 03/31/2020 03/31/20 | For Rent | $1,800 | 0.0% | -- |
| 09/15/2017 09/15/17 | Rented | $1,800 | +12.5% | -- |
| 10/08/2013 10/08/13 | Rented | $1,600 | 0.0% | -- |
| 09/08/2013 09/08/13 | Under Contract | -- | -- | -- |
| 08/07/2013 08/07/13 | For Rent | $1,600 | -- | -- |
Purchase History
| Date | Type | Sale Price | Title Company |
|---|---|---|---|
| Warranty Deed | $285,000 | None Available | |
| Warranty Deed | $245,000 | None Available |
Mortgage History
| Date | Status | Loan Amount | Loan Type |
|---|---|---|---|
| Open | $285,000 | VA | |
| Previous Owner | $196,000 | Unknown |
About the Listing Agent

Amy Stonesifer has established a reputation as a well-respected and innovative agent who provides quality service to her clients. She is the heart and soul of Maison Realty Group & MCL Property Management. Amy has 13 years of experience in the real estate business as a military spouse. She recognizes the importance of a place to call home. Maison is French for home. Amy uses her extensive knowledge of the local market to assist families and military members find their dream homes.
Amy's Other Listings
Source: Hive MLS
MLS Number: 100537648
APN: 8580-02-65-0077
- 255 Stoneyfield Dr
- 508 S Glenwood Trail
- 105 Heather Ln
- 1102 N Glenwood Trail
- 205 Canterbury Rd
- 2185 E Indiana Ave
- 215 W Hedgelawn Way
- 1171 N Fort Bragg Rd
- 1104 N Glenwood Trail
- 1106 N Glenwood Trail
- 304 Selkirk Trail
- 312 Edinboro Dr
- 1001 Misty Creek Dr
- 0 Mcneill Rd
- 1043 Misty Creek Dr
- 102 James Creek Rd
- 1006 Misty Creek Dr
- 1049 Misty Creek Dr
- 201 Lazar Ln
- 211 Tartan Trail
- 2239 E Indiana Ave
- 225 Mitchell Rd
- 500 Grassy Gap Trail
- 128 Cypress Cir
- 401 Longwood Place Unit 9
- 856 Ducks Landing
- 611 E L Ives Dr
- 785 E Massachusetts Ave
- 202 Kinloch Way
- 800 Churchill Downs Dr
- 370 Summer Wind Way
- 108 Chapel Greens Place
- 101 Bluegrass Ct
- 8 Elk Ridge Ln Unit 8
- 1 Elk Ridge Ln Unit 1
- 480 S May St
- 129 Lexington Ln
- 257 Townhome Ln
- 133 S Pine St
