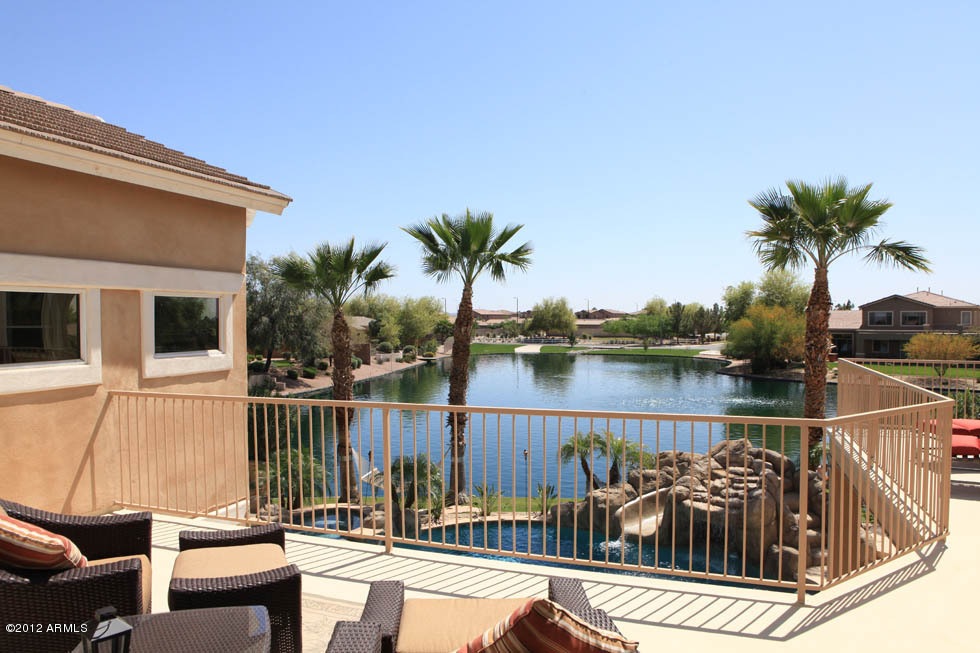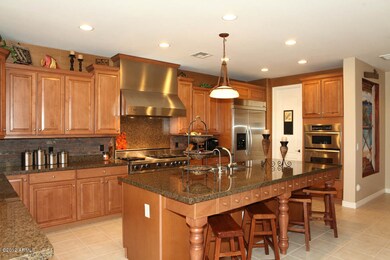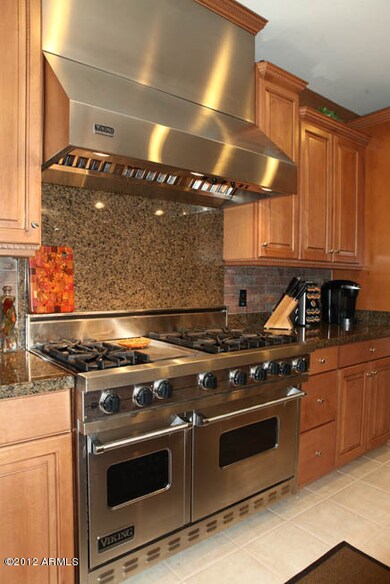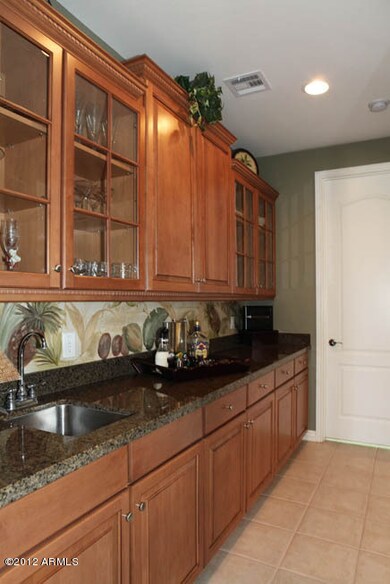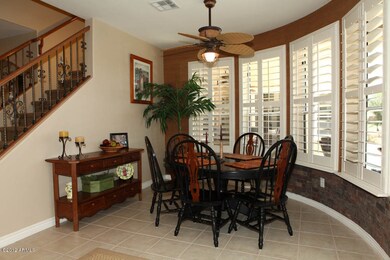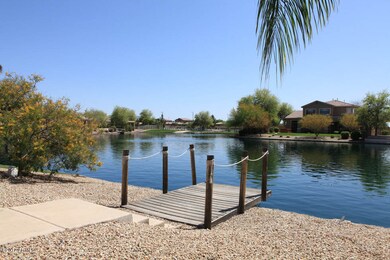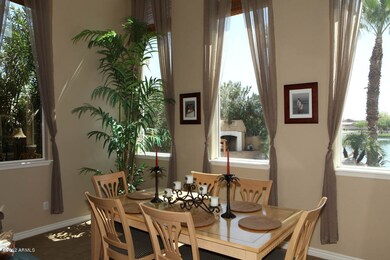
465 E Lynx Way Chandler, AZ 85249
Ocotillo NeighborhoodHighlights
- Home Theater
- Private Pool
- Sitting Area In Primary Bedroom
- Fulton Elementary School Rated A
- Sauna
- Reverse Osmosis System
About This Home
As of November 2018***Gorgeous waterfront entertainers home on HUGE pie-shaped lot with mtn views & no neighbors behind you! Views of lake from every part of this beautiful home. Gourmet kitchen with Viking appliances, warming oven, breakfast nook & upgrades galore! Huge liv room with 18' ceilings, Dining rm with built in custom wet bar, Movie room w/9 theater custom seats & Bose sound stystem & 100'' screen! Downstairs casita /office with separate entrance & bath. Master bedroom w/sitting area. 4 bdrms up all with walk in closets and balconies! Huge bonus room, 28x36, 2 separate staircases. Resort style backyard w/pebblesheen resort pool & slide, waterfall, jacuzzi, outdoor kitchen and fireplace, large grassy yard and upgrades galore!! Bring your pickiest buyer to see this first class resort home!
Last Agent to Sell the Property
The Agency License #BR579404000 Listed on: 05/04/2012

Home Details
Home Type
- Single Family
Est. Annual Taxes
- $6,683
Year Built
- Built in 2003
Lot Details
- Waterfront
- Block Wall Fence
- Corner Lot
- Irrigation
Parking
- 3 Car Garage
Home Design
- Santa Barbara Architecture
- Wood Frame Construction
- Tile Roof
Interior Spaces
- 5,489 Sq Ft Home
- Wet Bar
- Vaulted Ceiling
- Fireplace
- Family Room
- Formal Dining Room
- Home Theater
- Loft
- Bonus Room
- Sauna
- Mountain Views
- Washer and Dryer Hookup
Kitchen
- Eat-In Kitchen
- Walk-In Pantry
- Built-In Double Oven
- Gas Oven or Range
- Dishwasher
- Kitchen Island
- Granite Countertops
- Disposal
- Reverse Osmosis System
Flooring
- Wood
- Carpet
- Laminate
- Tile
Bedrooms and Bathrooms
- 5 Bedrooms
- Sitting Area In Primary Bedroom
- Primary Bedroom Upstairs
- Split Bedroom Floorplan
- Walk-In Closet
- Primary Bathroom is a Full Bathroom
- Dual Vanity Sinks in Primary Bathroom
- Jetted Tub in Primary Bathroom
Home Security
- Security System Owned
- Intercom
Eco-Friendly Details
- North or South Exposure
Pool
- Private Pool
- Spa
Outdoor Features
- Balcony
- Covered Patio or Porch
- Built-In Barbecue
Schools
- Ira A. Fulton Elementary School
- San Tan Elementary Middle School
- Hamilton High School
Utilities
- Refrigerated Cooling System
- Heating System Uses Natural Gas
- Water Softener is Owned
- Internet Available
- Multiple Phone Lines
Community Details
Overview
- $4,211 per year Dock Fee
- Association fees include common area maintenance
- Pinelake Estates HOA
- Located in the Pinelake Estates master-planned community
- Built by Trend Regency
- Community Lake
Amenities
- Common Area
Recreation
- Bike Trail
Ownership History
Purchase Details
Purchase Details
Home Financials for this Owner
Home Financials are based on the most recent Mortgage that was taken out on this home.Purchase Details
Purchase Details
Home Financials for this Owner
Home Financials are based on the most recent Mortgage that was taken out on this home.Purchase Details
Purchase Details
Home Financials for this Owner
Home Financials are based on the most recent Mortgage that was taken out on this home.Purchase Details
Purchase Details
Home Financials for this Owner
Home Financials are based on the most recent Mortgage that was taken out on this home.Similar Homes in the area
Home Values in the Area
Average Home Value in this Area
Purchase History
| Date | Type | Sale Price | Title Company |
|---|---|---|---|
| Deed | -- | None Listed On Document | |
| Warranty Deed | $825,000 | First American Title Insuran | |
| Interfamily Deed Transfer | -- | None Available | |
| Warranty Deed | $740,000 | Magnus Title Agency | |
| Interfamily Deed Transfer | -- | None Available | |
| Cash Sale Deed | $858,000 | First Arizona Title Agency | |
| Interfamily Deed Transfer | -- | None Available | |
| Joint Tenancy Deed | $627,728 | Chicago Title Insurance Co |
Mortgage History
| Date | Status | Loan Amount | Loan Type |
|---|---|---|---|
| Previous Owner | $452,000 | New Conventional | |
| Previous Owner | $285,000 | Credit Line Revolving | |
| Previous Owner | $453,100 | New Conventional | |
| Previous Owner | $417,002 | New Conventional | |
| Previous Owner | $199,000 | Credit Line Revolving | |
| Previous Owner | $103,500 | Stand Alone Second | |
| Previous Owner | $70,000 | Credit Line Revolving | |
| Previous Owner | $550,150 | Purchase Money Mortgage |
Property History
| Date | Event | Price | Change | Sq Ft Price |
|---|---|---|---|---|
| 11/16/2018 11/16/18 | Sold | $825,000 | -1.2% | $150 / Sq Ft |
| 10/15/2018 10/15/18 | Price Changed | $835,000 | +4.5% | $152 / Sq Ft |
| 09/26/2018 09/26/18 | For Sale | $799,000 | +8.0% | $146 / Sq Ft |
| 03/20/2015 03/20/15 | Sold | $740,000 | -6.2% | $135 / Sq Ft |
| 03/11/2015 03/11/15 | Price Changed | $789,000 | 0.0% | $144 / Sq Ft |
| 02/17/2015 02/17/15 | Pending | -- | -- | -- |
| 02/05/2015 02/05/15 | Price Changed | $789,000 | -1.3% | $144 / Sq Ft |
| 11/22/2014 11/22/14 | For Sale | $799,000 | -6.9% | $146 / Sq Ft |
| 08/08/2012 08/08/12 | Sold | $858,000 | -4.3% | $156 / Sq Ft |
| 06/12/2012 06/12/12 | Pending | -- | -- | -- |
| 05/04/2012 05/04/12 | For Sale | $897,000 | -- | $163 / Sq Ft |
Tax History Compared to Growth
Tax History
| Year | Tax Paid | Tax Assessment Tax Assessment Total Assessment is a certain percentage of the fair market value that is determined by local assessors to be the total taxable value of land and additions on the property. | Land | Improvement |
|---|---|---|---|---|
| 2025 | $6,683 | $79,149 | -- | -- |
| 2024 | $6,543 | $75,380 | -- | -- |
| 2023 | $6,543 | $94,630 | $18,920 | $75,710 |
| 2022 | $6,317 | $75,400 | $15,080 | $60,320 |
| 2021 | $6,510 | $71,610 | $14,320 | $57,290 |
| 2020 | $6,471 | $69,770 | $13,950 | $55,820 |
| 2019 | $6,223 | $64,330 | $12,860 | $51,470 |
| 2018 | $6,028 | $61,530 | $12,300 | $49,230 |
| 2017 | $5,627 | $60,820 | $12,160 | $48,660 |
| 2016 | $5,415 | $59,570 | $11,910 | $47,660 |
| 2015 | $5,167 | $58,250 | $11,650 | $46,600 |
Agents Affiliated with this Home
-
Kristal Parker-Manzo

Seller's Agent in 2018
Kristal Parker-Manzo
Real Broker
(480) 540-6138
1 in this area
47 Total Sales
-
W
Seller Co-Listing Agent in 2018
Wendy Woudenberg
Realty One Group
-
Charlene Bare

Buyer's Agent in 2018
Charlene Bare
HomeSmart
(480) 323-5791
2 in this area
86 Total Sales
-
Sergei Perkovskii

Seller's Agent in 2015
Sergei Perkovskii
Gold Trust Realty
(480) 241-9278
1 in this area
40 Total Sales
-
Jason Zhang

Seller Co-Listing Agent in 2015
Jason Zhang
Gold Trust Realty
(602) 526-1189
19 in this area
148 Total Sales
-
K
Buyer's Agent in 2015
Kristal Parker
Realty One Group
Map
Source: Arizona Regional Multiple Listing Service (ARMLS)
MLS Number: 4754259
APN: 303-46-127
- 484 E Rainbow Dr
- 4699 S Fresno St
- 272 E Bartlett Way
- 245 E Mead Dr
- 253 E Crescent Place
- 775 E Blue Ridge Way
- 252 E Tonto Place
- 404 E Coconino Place
- 861 E Canyon Way
- 164 E Prescott Dr
- 904 E Mead Dr
- 838 E Nolan Place
- 5185 S Eileen Dr
- 870 E Tonto Place
- 786 E Coconino Dr
- 4463 S Oregon Ct
- 130 E Elmwood Place
- 4720 S Platinum Ct
- 773 E Glacier Dr
- 902 E Coconino Place
