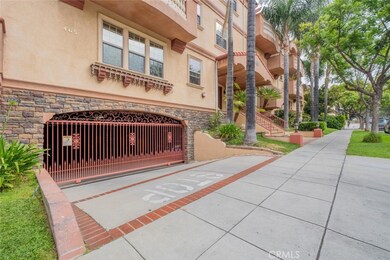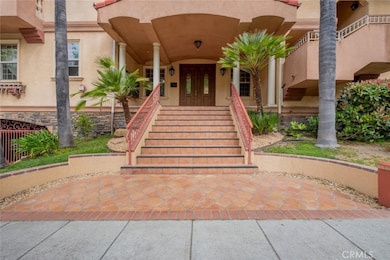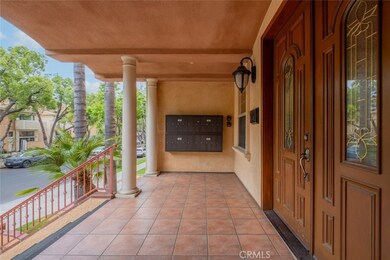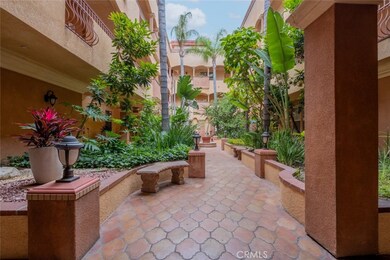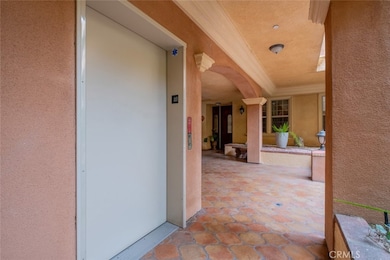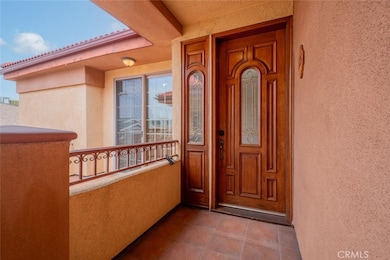465 E San Jose Ave Unit 306 Burbank, CA 91501
Hillside District NeighborhoodHighlights
- City Lights View
- 0.42 Acre Lot
- No HOA
- Ralph Emerson Elementary School Rated A-
- Main Floor Primary Bedroom
- Walk-In Closet
About This Home
Nestled in the heart of Burbank, this spacious 3-bedroom, 2-bathroom condo offers 1480 square feet of modern comfort and style. As you step inside, you will be greeted by an abundance of natural light, enhanced by recessed lighting throughout the home. The wide living room provides plenty of space to entertain or relax, with a cozy fireplace adding warmth and charm to the atmosphere.The full kitchen is perfect for cooking and hosting, with plenty of counter space and storage. A striking spiral staircase leads you to the upper level, where you will find in-unit laundry attachments and walk-in closets in every bedroom, offering ample storage and convenience.The rooms are generously sized, with high ceilings creating an airy, open feel throughout. The primary bedroom features a private patio entrance, perfect for enjoying a quiet moment outside. Additionally, the entire condo has access to a private rooftop area, where you can enjoy the outdoors in complete privacy. A hose and separate entrance make this space even more functional, whether you are entertaining or relaxing.This condo combines modern features with exceptional design, offering both comfort and convenience in a prime Burbank location. Do not miss out on this rare opportunity to own a beautiful home in one of LA’s most desirable neighborhoods.
Listing Agent
JohnHart Real Estate Brokerage Phone: 818-469-9388 License #01012033 Listed on: 05/30/2025

Co-Listing Agent
JohnHart Real Estate Brokerage Phone: 818-469-9388 License #01235023
Condo Details
Home Type
- Condominium
Est. Annual Taxes
- $5,027
Year Built
- Built in 2006
Parking
- 2 Car Garage
- Parking Available
- Community Parking Structure
Property Views
- City Lights
- Neighborhood
Interior Spaces
- 1,480 Sq Ft Home
- 2-Story Property
- Living Room with Fireplace
- Laminate Flooring
- Laundry Room
Kitchen
- Gas Oven
- Gas Cooktop
- Microwave
- Dishwasher
Bedrooms and Bathrooms
- 3 Main Level Bedrooms
- Primary Bedroom on Main
- Walk-In Closet
- 2 Full Bathrooms
- Bathtub with Shower
- Walk-in Shower
Additional Features
- Exterior Lighting
- Two or More Common Walls
- Suburban Location
- Central Heating and Cooling System
Listing and Financial Details
- Security Deposit $4,300
- 12-Month Minimum Lease Term
- Available 6/1/25
- Tax Lot 1
- Tax Tract Number 61368
- Assessor Parcel Number 2455037089
Community Details
Overview
- No Home Owners Association
- 20 Units
Pet Policy
- Call for details about the types of pets allowed
Map
Source: California Regional Multiple Listing Service (CRMLS)
MLS Number: GD25120939
APN: 2455-037-089
- 557 E San Jose Ave Unit 7
- 606 N 6th St
- 634 E Harvard Rd
- 645 E Magnolia Blvd Unit C
- 607 E Olive Ave
- 621 E Olive Ave Unit 106
- 623 E Fairmount Rd
- 227 E Burbank Blvd Unit E
- 227 E Burbank Blvd Unit C
- 710 E Walnut Ave
- 250 N First St Unit 336
- 250 N First St Unit 337
- 820 E Grinnell Dr
- 201 E Angeleno Ave Unit 104
- 914 E Grinnell Dr
- 721 N Bel Aire Dr
- 902 E Walnut Ave
- 303 S Kenneth Rd
- 231 Bethany Rd Unit 202
- 442 E Santa Anita Ave

