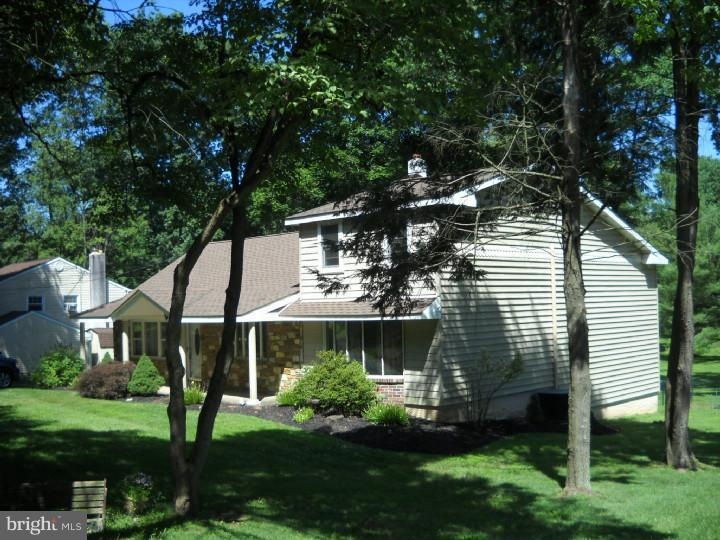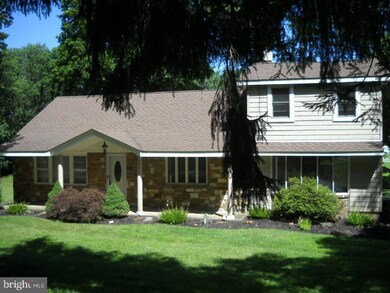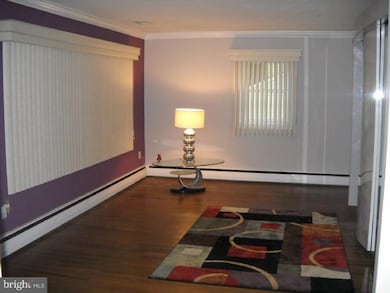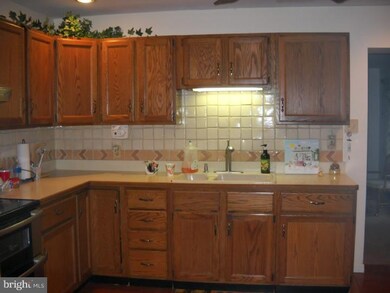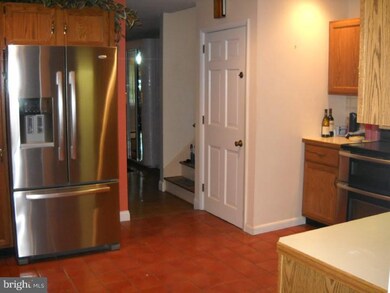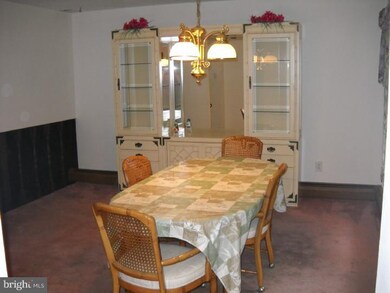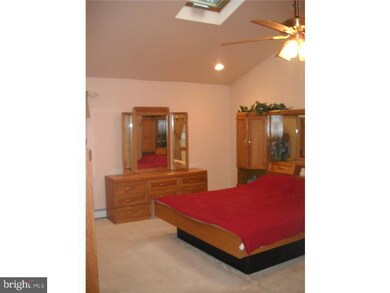
465 Elm Ave Southampton, PA 18966
Estimated Value: $528,738 - $589,000
Highlights
- Colonial Architecture
- Wood Flooring
- 1 Fireplace
- Holland Middle School Rated A-
- Attic
- No HOA
About This Home
As of February 2014Spacious 4 bedroom, 2.5 bath Colonial. Formal living room and dining room. Eat-in kitchen. Family room with fireplace and sliding door to covered patio. Master bedroom with master bath. 3 additional spacious bedrooms and hall bath. 1 car garage. Hardwood floors. 4 zone hot water oil heat.
Home Details
Home Type
- Single Family
Est. Annual Taxes
- $4,866
Year Built
- Built in 1958
Lot Details
- 0.58 Acre Lot
- Lot Dimensions are 100x246
- Property is in good condition
- Property is zoned R2
Parking
- 1 Car Attached Garage
- 3 Open Parking Spaces
- Driveway
Home Design
- Colonial Architecture
- Split Level Home
- Brick Exterior Construction
- Pitched Roof
- Shingle Roof
- Aluminum Siding
Interior Spaces
- 1 Fireplace
- Family Room
- Living Room
- Dining Room
- Attic
Kitchen
- Eat-In Kitchen
- Self-Cleaning Oven
- Dishwasher
Flooring
- Wood
- Wall to Wall Carpet
- Tile or Brick
Bedrooms and Bathrooms
- 4 Bedrooms
- En-Suite Primary Bedroom
- 2.5 Bathrooms
Unfinished Basement
- Partial Basement
- Laundry in Basement
Outdoor Features
- Patio
- Porch
Schools
- Council Rock High School South
Utilities
- Central Air
- Heating System Uses Oil
- Hot Water Heating System
- Well
- Oil Water Heater
- Cable TV Available
Community Details
- No Home Owners Association
Listing and Financial Details
- Tax Lot 017
- Assessor Parcel Number 31-042-017
Ownership History
Purchase Details
Home Financials for this Owner
Home Financials are based on the most recent Mortgage that was taken out on this home.Purchase Details
Home Financials for this Owner
Home Financials are based on the most recent Mortgage that was taken out on this home.Purchase Details
Home Financials for this Owner
Home Financials are based on the most recent Mortgage that was taken out on this home.Similar Homes in the area
Home Values in the Area
Average Home Value in this Area
Purchase History
| Date | Buyer | Sale Price | Title Company |
|---|---|---|---|
| Carter Dax J | $290,000 | None Available | |
| Brennan Donald J | -- | Liberty Title | |
| Brennan Donald J | $185,000 | Lawyers Title Insurance Corp |
Mortgage History
| Date | Status | Borrower | Loan Amount |
|---|---|---|---|
| Open | Carter Dax | $245,000 | |
| Closed | Carter Dax J | $275,500 | |
| Previous Owner | Brennan Donald J | $140,000 | |
| Previous Owner | Brennan Donald J | $10,000 | |
| Previous Owner | Brennan Donald J | $138,750 | |
| Closed | Brennan Donald J | $27,750 |
Property History
| Date | Event | Price | Change | Sq Ft Price |
|---|---|---|---|---|
| 02/28/2014 02/28/14 | Sold | $290,000 | -4.9% | $112 / Sq Ft |
| 01/14/2014 01/14/14 | Pending | -- | -- | -- |
| 01/06/2014 01/06/14 | Price Changed | $304,900 | -3.2% | $118 / Sq Ft |
| 10/22/2013 10/22/13 | Price Changed | $314,900 | -1.6% | $122 / Sq Ft |
| 09/16/2013 09/16/13 | Price Changed | $319,900 | -3.0% | $124 / Sq Ft |
| 08/26/2013 08/26/13 | Price Changed | $329,900 | -1.5% | $128 / Sq Ft |
| 07/31/2013 07/31/13 | Price Changed | $334,900 | -4.3% | $130 / Sq Ft |
| 07/10/2013 07/10/13 | For Sale | $349,900 | -- | $135 / Sq Ft |
Tax History Compared to Growth
Tax History
| Year | Tax Paid | Tax Assessment Tax Assessment Total Assessment is a certain percentage of the fair market value that is determined by local assessors to be the total taxable value of land and additions on the property. | Land | Improvement |
|---|---|---|---|---|
| 2024 | $6,318 | $32,800 | $6,280 | $26,520 |
| 2023 | $5,954 | $32,800 | $6,280 | $26,520 |
| 2022 | $5,900 | $32,800 | $6,280 | $26,520 |
| 2021 | $5,713 | $32,800 | $6,280 | $26,520 |
| 2020 | $5,585 | $32,800 | $6,280 | $26,520 |
| 2019 | $5,345 | $32,800 | $6,280 | $26,520 |
| 2018 | $5,250 | $32,800 | $6,280 | $26,520 |
| 2017 | $5,048 | $32,800 | $6,280 | $26,520 |
| 2016 | -- | $32,800 | $6,280 | $26,520 |
| 2015 | -- | $32,800 | $6,280 | $26,520 |
| 2014 | -- | $32,800 | $6,280 | $26,520 |
Agents Affiliated with this Home
-
Pamela Vollrath

Seller's Agent in 2014
Pamela Vollrath
Re/Max Centre Realtors
(215) 262-0239
163 Total Sales
-
Anita Carter

Buyer's Agent in 2014
Anita Carter
RE/MAX
(215) 962-5573
50 Total Sales
Map
Source: Bright MLS
MLS Number: 1003515026
APN: 31-042-017
- 51 W Patricia Rd
- 31 E Robin Rd
- 100 E Holland Rd
- 102 Longview Dr
- 62 White Hurst Dr
- 70 Vanderveer Ave
- 110 Andrea Dr
- 49 Trailwood Dr
- Lot # 2 New Rd
- 45 Shelley Rd
- 25 Cornell Ave
- 74 Lakeview Dr
- 66 Grant Dr
- 9 W Buttonwood Dr
- 149 Rocksville Rd
- 18 Churchville Ln
- 1502 Chinquapin Rd
- 139 Valley Dr
- 209 Windsor Dr
- 168 Stratford Dr
